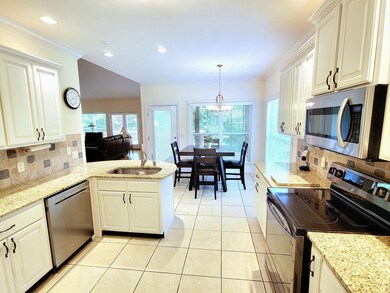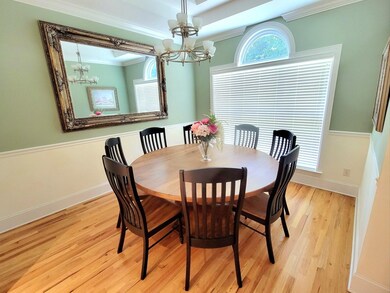2228 Poplar Grove Dr Ooltewah, TN 37363
Estimated Value: $648,000 - $760,000
Highlights
- 1.44 Acre Lot
- 1 Fireplace
- Covered Patio or Porch
- Apison Elementary School Rated A-
- Separate Formal Living Room
- 2 Car Attached Garage
About This Home
As of July 2022More Pics to come!!! Beautiful Look no more... own your own private retreat in Deer Ridge. This spacious custom built home has all the features you desire with an incredible open floor plan. Situated on a wooded 1.4 acre lot enjoy the extensive landscaping, the scenery, & your private deck and screened porch. Beautiful hardwood & tile floors shine on the main level. New roof in 2021. A gourmet kitchen featuring stainless steel appliances, granite counter tops, tile back splash & beautiful cabinets and large California Closets and a butler's pantry. The great room is highlighted with vaulted ceilings, marble fireplace, & custom designed bookcases. What a wonderful place for family gatherings & your family can enjoy countless memories. You will also enjoy escaping to the extra large main level master bedroom suite. A huge 10x14 walk-in closet provides ample closet space for both him & her. The master bath features an oversize tile shower with rain head, massaging head, & body sprays will wash your stress away or relax in the oversize jetted tub. Boasts with 3 more bedrooms & 2 full baths are found on the 2nd floor. One of the upstairs bedrooms doubles as a second master! Also another one of the upstairs bedrooms features a loft area that overlooks the great room. The 3rd upstairs bedroom offers a large walk in attic storage space. You will have a large open area in the crawl space/unfinished basement/utility garage providing plenty of additional storage space. Call Today for your private viewing of This beautiful Spacious Home!
Home Details
Home Type
- Single Family
Est. Annual Taxes
- $2,486
Year Built
- Built in 2003
Lot Details
- 1.44 Acre Lot
- Lot Dimensions are 152x352
HOA Fees
- $13 Monthly HOA Fees
Parking
- 2 Car Attached Garage
Home Design
- Brick Exterior Construction
Interior Spaces
- 3,392 Sq Ft Home
- Property has 3 Levels
- 1 Fireplace
- Separate Formal Living Room
- Crawl Space
Kitchen
- Microwave
- Dishwasher
Bedrooms and Bathrooms
- 4 Bedrooms
Outdoor Features
- Covered Deck
- Covered Patio or Porch
Schools
- Apison Elementary School
- East Hamilton Middle School
- East Hamilton High School
Utilities
- Cooling Available
- Central Heating
- Septic Tank
Community Details
- Deer Ridge Subdivision
Listing and Financial Details
- Assessor Parcel Number 161A C 027
Ownership History
Purchase Details
Purchase Details
Home Financials for this Owner
Home Financials are based on the most recent Mortgage that was taken out on this home.Purchase Details
Home Financials for this Owner
Home Financials are based on the most recent Mortgage that was taken out on this home.Purchase Details
Home Financials for this Owner
Home Financials are based on the most recent Mortgage that was taken out on this home.Purchase Details
Home Financials for this Owner
Home Financials are based on the most recent Mortgage that was taken out on this home.Purchase Details
Home Financials for this Owner
Home Financials are based on the most recent Mortgage that was taken out on this home.Home Values in the Area
Average Home Value in this Area
Purchase History
| Date | Buyer | Sale Price | Title Company |
|---|---|---|---|
| Boon Family Trust | -- | None Listed On Document | |
| Boon Michael David | $635,000 | Realty Title | |
| Hollie Michael | $433,000 | First Title | |
| Manning Jeffrey W | $414,900 | Northgate Title Escrow Inc | |
| Pierce John Russell | $357,000 | Title Insurance Company | |
| Shomali Construction Co | -- | -- |
Mortgage History
| Date | Status | Borrower | Loan Amount |
|---|---|---|---|
| Previous Owner | Manning Jeffrey W | $331,920 | |
| Previous Owner | Pierce John Russell | $285,600 | |
| Previous Owner | Shomali Construction Co | $180,000 |
Property History
| Date | Event | Price | List to Sale | Price per Sq Ft | Prior Sale |
|---|---|---|---|---|---|
| 07/12/2022 07/12/22 | Sold | $635,000 | -2.3% | $187 / Sq Ft | |
| 06/17/2022 06/17/22 | Pending | -- | -- | -- | |
| 06/15/2022 06/15/22 | For Sale | $650,000 | +50.1% | $192 / Sq Ft | |
| 07/23/2019 07/23/19 | Sold | $433,000 | -1.4% | $128 / Sq Ft | View Prior Sale |
| 05/28/2019 05/28/19 | Pending | -- | -- | -- | |
| 05/22/2019 05/22/19 | For Sale | $439,000 | -- | $129 / Sq Ft |
Tax History Compared to Growth
Tax History
| Year | Tax Paid | Tax Assessment Tax Assessment Total Assessment is a certain percentage of the fair market value that is determined by local assessors to be the total taxable value of land and additions on the property. | Land | Improvement |
|---|---|---|---|---|
| 2024 | $2,477 | $110,700 | $0 | $0 |
| 2023 | $2,486 | $110,700 | $0 | $0 |
| 2022 | $2,486 | $110,700 | $0 | $0 |
| 2021 | $2,486 | $110,700 | $0 | $0 |
| 2020 | $2,821 | $101,700 | $0 | $0 |
| 2019 | $2,821 | $101,700 | $0 | $0 |
| 2018 | $2,821 | $101,700 | $0 | $0 |
| 2017 | $2,821 | $101,700 | $0 | $0 |
| 2016 | $2,715 | $0 | $0 | $0 |
| 2015 | $2,715 | $97,875 | $0 | $0 |
| 2014 | $2,715 | $0 | $0 | $0 |
Map
Source: Realtracs
MLS Number: 2717983
APN: 161A-C-027
- 9702 Deer Ridge Dr
- 10106 Crestmont Dr
- 2519 Alpine Bluff Trail
- 10092 Sunny Ln
- 9675 Switchback Trail
- 9452 Peppy Branch Trail
- 9714 Imperial Dr
- 4321 Brush Creek Ct
- 9426 Houston Ln
- 4988 Saginaw Ln
- 10594 Flicker Way
- 10035 Shagbark Trail
- 10589 Brownspring Dr
- 10586 Brownspring Dr
- 9405 Peppy Branch Trail
- 10607 Flicker Way
- 10597 Brownspring Dr
- 2678 Firefly Field Rd
- 10623 Flicker Way
- 2806 Fox Ridge Rd
- 2238 Poplar Grove Dr
- 2238 Poplar Grove Dr Unit Lot 57
- 2218 Poplar Grove Dr
- 2246 Poplar Grove Dr
- 2235 Poplar Grove Dr
- 2210 Poplar Grove Dr
- 2254 Poplar Grove Dr
- 2247 Poplar Grove Dr
- 2211 Poplar Grove Dr
- 2356 Poplar Grove Dr
- 171 Poplar Grove Dr
- 337 Poplar Grove Dr
- 550 Poplar Grove Dr
- 2262 Poplar Grove Dr
- 9977 Deer Ridge Dr
- 2200 Poplar Grove Dr
- 2263 Poplar Grove Dr
- 9870 Deer Ridge Dr
- 9862 Deer Ridge Dr
- 2201 Poplar Grove Dr





