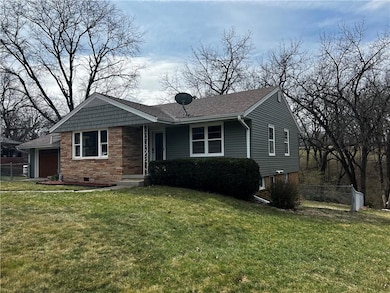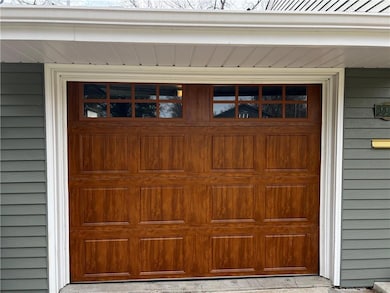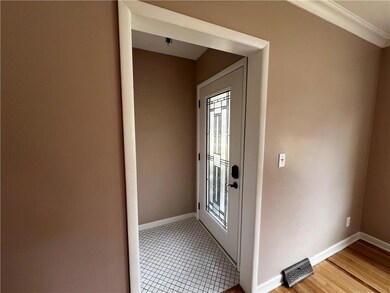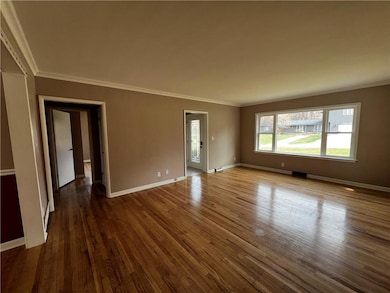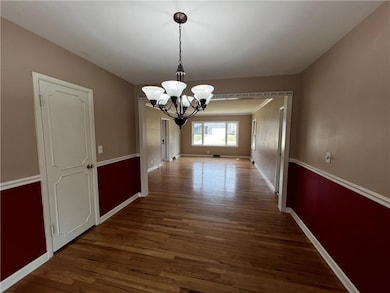
2228 Thornton Dr Des Moines, IA 50321
Southwestern Hills NeighborhoodHighlights
- Ranch Style House
- Sun or Florida Room
- Covered patio or porch
- Wood Flooring
- No HOA
- Shades
About This Home
As of August 2024Nestled in the Wakonda Hills neighborhood on almost a 1/2 acre, this 3 Bedroom/2 Bathroom ranch home has privacy in the back with wooded views, where you will most likely catch a glance of deer from the Beautiful 4-season sunroom(New in 2016 from Sunroom Escapes with possible transferrable warranty) with a mini split unit to keep you comfortable all year round. Church owns land behind home so will never be developed. Lot also extends approx. 10 ft. past both sides of fence according to seller.(recommend buyer survey to be sure though) Beautiful Hardwood floors throughout the very large living room, dining area, 2 good size bedrooms, and a full bath(updated in 2016) on the main floor. Brand new appliances in the updated kitchen (2016) , as well as new sink and disposal. New picture window in front, New steel door leading to garage, New A/C in 2023, roof and steel siding new in 2016. New belt driven garage door opener and gorgeous wood-look overhead door. New laminate floor on the staircase lead you downstairs to a large area that can be used as a 2nd family room or rec-room with walk-out to the fully fenced in backyard. Another bedroom with new laminate flooring and bathroom with a shower on this level as well as plenty of storage in the un-finished portion. There is a radon mitigation system installed as well! Top this all off with a one car garage. Close to downtown, airport, and many amenities! It has great Bones! Don't miss this it!... Schedule your showing today!
Home Details
Home Type
- Single Family
Est. Annual Taxes
- $4,531
Year Built
- Built in 1955
Lot Details
- 0.46 Acre Lot
- Lot Dimensions are 107x185
- Property is Fully Fenced
- Chain Link Fence
- Property is zoned N3A
Home Design
- Ranch Style House
- Brick Exterior Construction
- Block Foundation
- Asphalt Shingled Roof
- Vinyl Siding
Interior Spaces
- 1,352 Sq Ft Home
- Shades
- Family Room Downstairs
- Dining Area
- Sun or Florida Room
- Fire and Smoke Detector
Kitchen
- Eat-In Kitchen
- Stove
- Microwave
- Dishwasher
Flooring
- Wood
- Tile
- Luxury Vinyl Plank Tile
Bedrooms and Bathrooms
Finished Basement
- Walk-Out Basement
- Natural lighting in basement
Parking
- 1 Car Attached Garage
- Driveway
Additional Features
- Covered patio or porch
- Forced Air Heating and Cooling System
Community Details
- No Home Owners Association
Listing and Financial Details
- Assessor Parcel Number 01005529000000
Ownership History
Purchase Details
Home Financials for this Owner
Home Financials are based on the most recent Mortgage that was taken out on this home.Purchase Details
Home Financials for this Owner
Home Financials are based on the most recent Mortgage that was taken out on this home.Purchase Details
Home Financials for this Owner
Home Financials are based on the most recent Mortgage that was taken out on this home.Purchase Details
Home Financials for this Owner
Home Financials are based on the most recent Mortgage that was taken out on this home.Purchase Details
Home Financials for this Owner
Home Financials are based on the most recent Mortgage that was taken out on this home.Purchase Details
Home Financials for this Owner
Home Financials are based on the most recent Mortgage that was taken out on this home.Similar Homes in Des Moines, IA
Home Values in the Area
Average Home Value in this Area
Purchase History
| Date | Type | Sale Price | Title Company |
|---|---|---|---|
| Warranty Deed | $292,000 | None Listed On Document | |
| Warranty Deed | $135,000 | Attorney | |
| Warranty Deed | $135,000 | None Available | |
| Warranty Deed | $125,500 | None Available | |
| Warranty Deed | $123,500 | -- | |
| Deed | $91,000 | -- |
Mortgage History
| Date | Status | Loan Amount | Loan Type |
|---|---|---|---|
| Open | $277,400 | New Conventional | |
| Previous Owner | $108,000 | New Conventional | |
| Previous Owner | $122,715 | FHA | |
| Previous Owner | $64,000 | No Value Available | |
| Previous Owner | $91,250 | FHA |
Property History
| Date | Event | Price | Change | Sq Ft Price |
|---|---|---|---|---|
| 08/23/2024 08/23/24 | Sold | $292,000 | 0.0% | $216 / Sq Ft |
| 07/10/2024 07/10/24 | Pending | -- | -- | -- |
| 06/20/2024 06/20/24 | Price Changed | $292,000 | -0.3% | $216 / Sq Ft |
| 06/02/2024 06/02/24 | For Sale | $293,000 | 0.0% | $217 / Sq Ft |
| 05/22/2024 05/22/24 | Pending | -- | -- | -- |
| 05/18/2024 05/18/24 | Price Changed | $293,000 | -0.7% | $217 / Sq Ft |
| 04/30/2024 04/30/24 | Price Changed | $295,000 | -1.0% | $218 / Sq Ft |
| 04/01/2024 04/01/24 | Price Changed | $298,000 | -2.3% | $220 / Sq Ft |
| 03/25/2024 03/25/24 | For Sale | $305,000 | +125.9% | $226 / Sq Ft |
| 03/28/2013 03/28/13 | Sold | $135,000 | -4.9% | $111 / Sq Ft |
| 03/28/2013 03/28/13 | Pending | -- | -- | -- |
| 02/04/2013 02/04/13 | For Sale | $142,000 | -- | $117 / Sq Ft |
Tax History Compared to Growth
Tax History
| Year | Tax Paid | Tax Assessment Tax Assessment Total Assessment is a certain percentage of the fair market value that is determined by local assessors to be the total taxable value of land and additions on the property. | Land | Improvement |
|---|---|---|---|---|
| 2024 | $4,254 | $226,700 | $60,200 | $166,500 |
| 2023 | $3,968 | $226,700 | $60,200 | $166,500 |
| 2022 | $3,934 | $177,200 | $48,400 | $128,800 |
| 2021 | $3,970 | $177,200 | $48,400 | $128,800 |
| 2020 | $4,120 | $167,700 | $45,700 | $122,000 |
| 2019 | $3,802 | $167,700 | $45,700 | $122,000 |
| 2018 | $3,758 | $150,000 | $39,800 | $110,200 |
| 2017 | $3,272 | $150,000 | $39,800 | $110,200 |
| 2016 | $3,412 | $129,500 | $35,100 | $94,400 |
| 2015 | $3,412 | $129,500 | $35,100 | $94,400 |
| 2014 | $3,400 | $128,000 | $34,300 | $93,700 |
Agents Affiliated with this Home
-
Tammy Saunders

Seller's Agent in 2024
Tammy Saunders
Platinum Realty LLC
(515) 314-2439
1 in this area
88 Total Sales
-
Jeanne Glaser

Buyer's Agent in 2024
Jeanne Glaser
Keller Williams Realty GDM
(515) 669-4037
1 in this area
69 Total Sales
-
Rochelle Burnett

Seller's Agent in 2013
Rochelle Burnett
Keller Williams Realty GDM
(866) 208-6519
6 in this area
292 Total Sales
-
OUTSIDE AGENT
O
Buyer's Agent in 2013
OUTSIDE AGENT
OTHER
25 in this area
5,769 Total Sales
Map
Source: Des Moines Area Association of REALTORS®
MLS Number: 691120
APN: 010-05529000000
- 5822 Rose Cir
- 5821 Rose Cir
- 5817 Rose Cir
- 5815 Rose Cir
- 5813 Rose Cir
- 2121 Wakonda Dr
- 4009 SW 26th St
- 4460 SW 23rd St
- 2105 Park Ave
- 2816 Caulder Ave
- 3921 SW 29th St
- 1914 Park Ave
- 1902 Park Ave
- 3131 Fleur Dr Unit 208 and 206
- 3131 Fleur Dr Unit 102
- 2833 Caulder Ave
- 4400 SW 23rd St
- 2384 Emma Ave
- 2390 Emma Ave
- 2387 Emma Ave

