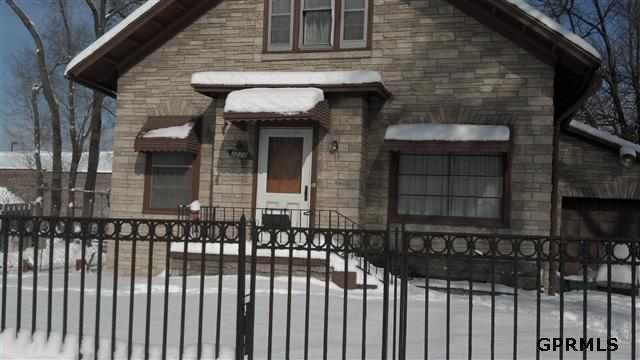
2228 Willis Ave Omaha, NE 68110
Conestoga Community NeighborhoodEstimated Value: $109,000 - $179,000
Highlights
- No HOA
- Forced Air Heating System
- 4-minute walk to Berdette Park
- 1 Car Attached Garage
About This Home
As of April 2013Investors Special! All brick home with 5 bedroom and 2 bathrooms. Great investment opportunity. Close to interstate and downtown. Property sold as is. Cash offers only. Washer, dryer, & dishwasher stay. All other personal property will be removed.
Last Buyer's Agent
Sylvester Thomas
CENTURY 21 Century Real Estate License #20070106

Home Details
Home Type
- Single Family
Year Built
- Built in 1904
Lot Details
- Lot Dimensions are 50 x 127
Parking
- 1 Car Attached Garage
Home Design
- Composition Roof
Interior Spaces
- 1,987 Sq Ft Home
- 1.5-Story Property
- Basement
Bedrooms and Bathrooms
- 5 Bedrooms
- 2 Full Bathrooms
Schools
- Conestoga Elementary School
- Lewis And Clark Middle School
- Central High School
Utilities
- Forced Air Heating System
- Heating System Uses Gas
Community Details
- No Home Owners Association
- Idlewild Subdivision
Listing and Financial Details
- Assessor Parcel Number 1408770000
- Tax Block 22
Ownership History
Purchase Details
Home Financials for this Owner
Home Financials are based on the most recent Mortgage that was taken out on this home.Purchase Details
Similar Homes in Omaha, NE
Home Values in the Area
Average Home Value in this Area
Purchase History
| Date | Buyer | Sale Price | Title Company |
|---|---|---|---|
| Alas Isabel | $50,000 | None Available | |
| Allen Willynette | -- | None Available |
Property History
| Date | Event | Price | Change | Sq Ft Price |
|---|---|---|---|---|
| 04/17/2013 04/17/13 | Sold | $14,000 | -44.0% | $7 / Sq Ft |
| 03/28/2013 03/28/13 | Pending | -- | -- | -- |
| 02/19/2013 02/19/13 | For Sale | $25,000 | -- | $13 / Sq Ft |
Tax History Compared to Growth
Tax History
| Year | Tax Paid | Tax Assessment Tax Assessment Total Assessment is a certain percentage of the fair market value that is determined by local assessors to be the total taxable value of land and additions on the property. | Land | Improvement |
|---|---|---|---|---|
| 2023 | $1,078 | $51,100 | $10,400 | $40,700 |
| 2022 | $886 | $41,500 | $800 | $40,700 |
| 2021 | $878 | $41,500 | $800 | $40,700 |
| 2020 | $888 | $41,500 | $800 | $40,700 |
| 2019 | $891 | $41,500 | $800 | $40,700 |
| 2018 | $892 | $41,500 | $800 | $40,700 |
| 2017 | $689 | $31,900 | $800 | $31,100 |
| 2016 | $848 | $39,500 | $700 | $38,800 |
| 2015 | $1,059 | $50,000 | $2,600 | $47,400 |
| 2014 | $1,059 | $50,000 | $2,600 | $47,400 |
Agents Affiliated with this Home
-
Liz James

Seller's Agent in 2013
Liz James
eXp Realty LLC
(402) 321-3581
1 in this area
191 Total Sales
-
S
Buyer's Agent in 2013
Sylvester Thomas
CENTURY 21 Century Real Estate
(402) 708-2844
Map
Source: Great Plains Regional MLS
MLS Number: 21303280
APN: 0877-0000-14
- 2413 Ohio St
- 2220 N 25th St
- 2034 N 24th St
- 2235 N 20th St
- 2237 N 20th St
- 2621 Lizzie Robinson Ave
- 2624 N 19th Ave
- 2909 N 26th St
- 2415 Parker St
- 2533 Binney St
- 2537 Binney St
- 1801 Miami St
- 1709 Willis Ave
- 1705 Willis Ave
- 1631 Victor Ave
- 1619 Victor Ave
- 1616 Corby St
- 2224 Spencer St
- 1609 Maple St
- 2623 Spencer St
