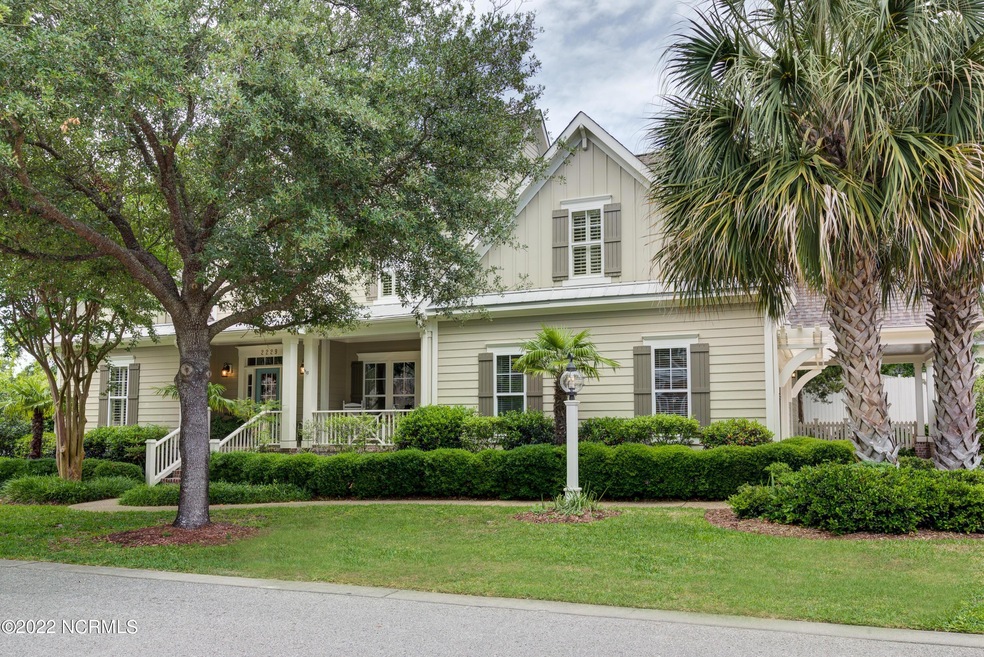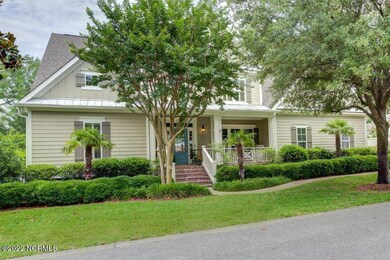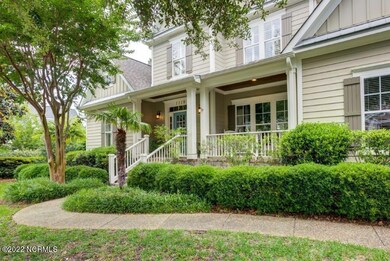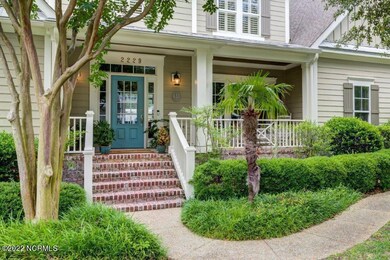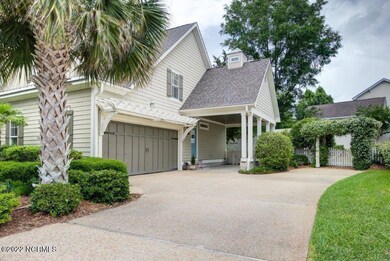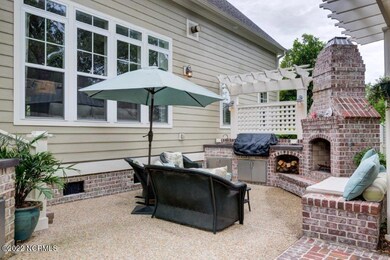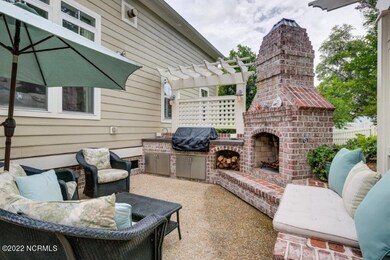
2229 Bel Arbor Wilmington, NC 28403
Airlie NeighborhoodHighlights
- Wood Flooring
- Main Floor Primary Bedroom
- Bonus Room
- Wrightsville Beach Elementary School Rated A-
- Outdoor Kitchen
- Solid Surface Countertops
About This Home
As of July 2024Enjoy living in the lovely and intimate neighborhood of Bel Arbor just off Airlie Rd. This home offers the ultimate lifestyle location - ride your bike 1.1 mile to Wrightsville Bch, walk to the Intracoastal Waterway and enjoy restaurants on the water or ride 2 miles to Mayfaire Town Center for shopping and fine dining. This spacious 6 bedroom home with a bonus room allows flexibility and comfort whether you have a large family, enjoy overnight guests or need space for an office. Notable features include a cook's kitchen with numerous cabinets, downdraft range, gas stove and bar area, a coffered ceiling in the living room, paneled dining room with a trey ceiling, trey ceiling in the master bedroom, and a master bath with dual vanities and garden tub. Outdoor amenities include a beautifully landscaped yard with an outdoor kitchen and fireplace, gas grill, outdoor shower, irrigation system on a well and landscape lighting. The roof was replaced in 2019, full house generator in 2020 and a new gas heating unit and heat pump/AC in 2021. The seller will offer up to $5000/yr. for 3 years toward a boat slip rental
Last Agent to Sell the Property
Intracoastal Realty Corp License #243716 Listed on: 06/08/2022
Home Details
Home Type
- Single Family
Year Built
- Built in 2004
Lot Details
- 0.26 Acre Lot
- Lot Dimensions are 133x86x133x83
- Fenced Yard
- Wood Fence
- Sprinkler System
- Property is zoned R-15
HOA Fees
- $125 Monthly HOA Fees
Home Design
- Wood Frame Construction
- Architectural Shingle Roof
- Stick Built Home
- Composite Building Materials
Interior Spaces
- 4,041 Sq Ft Home
- 2-Story Property
- Tray Ceiling
- Ceiling height of 9 feet or more
- Ceiling Fan
- Gas Log Fireplace
- Thermal Windows
- Blinds
- Living Room
- Formal Dining Room
- Bonus Room
- Crawl Space
Kitchen
- Breakfast Area or Nook
- Convection Oven
- Gas Oven
- Range Hood
- Built-In Microwave
- Dishwasher
- Solid Surface Countertops
- Disposal
Flooring
- Wood
- Carpet
- Tile
Bedrooms and Bathrooms
- 6 Bedrooms
- Primary Bedroom on Main
- Walk-In Closet
- 4 Full Bathrooms
- Walk-in Shower
Laundry
- Laundry Room
- Washer
Home Security
- Home Security System
- Fire and Smoke Detector
Parking
- 2 Car Attached Garage
- 1 Attached Carport Space
- Driveway
Eco-Friendly Details
- Energy-Efficient HVAC
Outdoor Features
- Outdoor Shower
- Covered patio or porch
- Outdoor Kitchen
- Outdoor Gas Grill
Utilities
- Central Air
- Heating System Uses Natural Gas
- Natural Gas Water Heater
Listing and Financial Details
- Assessor Parcel Number R05714-009-027-000
Community Details
Overview
- Bel Arbor Subdivision
- Maintained Community
Security
- Security Lighting
Ownership History
Purchase Details
Home Financials for this Owner
Home Financials are based on the most recent Mortgage that was taken out on this home.Purchase Details
Home Financials for this Owner
Home Financials are based on the most recent Mortgage that was taken out on this home.Purchase Details
Purchase Details
Purchase Details
Similar Homes in Wilmington, NC
Home Values in the Area
Average Home Value in this Area
Purchase History
| Date | Type | Sale Price | Title Company |
|---|---|---|---|
| Warranty Deed | $1,800,000 | None Listed On Document | |
| Warranty Deed | $1,375,000 | -- | |
| Warranty Deed | $780,000 | None Available | |
| Deed | $165,000 | -- | |
| Deed | $1,468,500 | -- |
Mortgage History
| Date | Status | Loan Amount | Loan Type |
|---|---|---|---|
| Open | $750,000 | Credit Line Revolving | |
| Previous Owner | $728,000 | New Conventional | |
| Previous Owner | $1,233,562 | Reverse Mortgage Home Equity Conversion Mortgage | |
| Previous Owner | $181,406 | Future Advance Clause Open End Mortgage | |
| Previous Owner | $200,000 | Credit Line Revolving | |
| Previous Owner | $138,000 | Unknown | |
| Previous Owner | $250,000 | Credit Line Revolving | |
| Previous Owner | $150,000 | Unknown |
Property History
| Date | Event | Price | Change | Sq Ft Price |
|---|---|---|---|---|
| 07/30/2024 07/30/24 | Sold | $1,800,000 | +0.6% | $445 / Sq Ft |
| 05/29/2024 05/29/24 | Pending | -- | -- | -- |
| 05/24/2024 05/24/24 | Price Changed | $1,790,000 | -0.3% | $443 / Sq Ft |
| 05/24/2024 05/24/24 | Price Changed | $1,795,000 | +0.3% | $444 / Sq Ft |
| 05/24/2024 05/24/24 | For Sale | $1,790,000 | +30.2% | $443 / Sq Ft |
| 10/28/2022 10/28/22 | Sold | $1,375,000 | -10.2% | $340 / Sq Ft |
| 10/09/2022 10/09/22 | Pending | -- | -- | -- |
| 09/26/2022 09/26/22 | Price Changed | $1,532,000 | -4.2% | $379 / Sq Ft |
| 08/11/2022 08/11/22 | Price Changed | $1,599,000 | -4.3% | $396 / Sq Ft |
| 07/15/2022 07/15/22 | Price Changed | $1,670,000 | -4.6% | $413 / Sq Ft |
| 07/05/2022 07/05/22 | Price Changed | $1,750,000 | -2.7% | $433 / Sq Ft |
| 06/21/2022 06/21/22 | Price Changed | $1,799,000 | -6.3% | $445 / Sq Ft |
| 06/14/2022 06/14/22 | For Sale | $1,920,000 | -- | $475 / Sq Ft |
Tax History Compared to Growth
Tax History
| Year | Tax Paid | Tax Assessment Tax Assessment Total Assessment is a certain percentage of the fair market value that is determined by local assessors to be the total taxable value of land and additions on the property. | Land | Improvement |
|---|---|---|---|---|
| 2024 | -- | $984,300 | $264,100 | $720,200 |
| 2023 | $6,223 | $981,900 | $264,100 | $717,800 |
| 2022 | $8,346 | $981,900 | $264,100 | $717,800 |
| 2021 | $4,202 | $981,900 | $264,100 | $717,800 |
| 2020 | $7,045 | $668,800 | $301,300 | $367,500 |
| 2019 | $7,045 | $668,800 | $301,300 | $367,500 |
| 2018 | $3,523 | $668,800 | $301,300 | $367,500 |
| 2017 | $7,045 | $668,800 | $301,300 | $367,500 |
| 2016 | $6,389 | $576,600 | $271,900 | $304,700 |
| 2015 | $6,106 | $576,600 | $271,900 | $304,700 |
| 2014 | $5,847 | $576,600 | $271,900 | $304,700 |
Agents Affiliated with this Home
-
Eva Elmore

Seller's Agent in 2024
Eva Elmore
Intracoastal Realty Corp
(910) 262-3939
4 in this area
112 Total Sales
-
Bobby Brandon

Buyer's Agent in 2024
Bobby Brandon
Intracoastal Realty Corp
(910) 256-4503
2 in this area
142 Total Sales
-
Diane Steelman
D
Seller's Agent in 2022
Diane Steelman
Intracoastal Realty Corp
(910) 256-4503
1 in this area
8 Total Sales
Map
Source: Hive MLS
MLS Number: 100332546
APN: R05714-009-027-000
- 2220 Bel Arbor
- 146 James Edward Ct
- 106 James Edward Ct
- 136 James Edward Ct
- 148 James Edward Ct
- 138 James Edward Ct
- 2 Marina St Unit B
- 1727 Tearthumb Ct
- 122 James Edward Ct
- 1915 Hallmark Ln
- 1731 Tearthumb Ct
- 126 James Edward Ct
- 124 James Edward Ct
- 130 James Edward Ct
- 302 Summer Rest Rd
- 112 James Edward Ct
- 2122 Airlie Brook Dr
- 104 James Edward Ct
- 132 James Edward Ct
- 150 James Edward Ct
