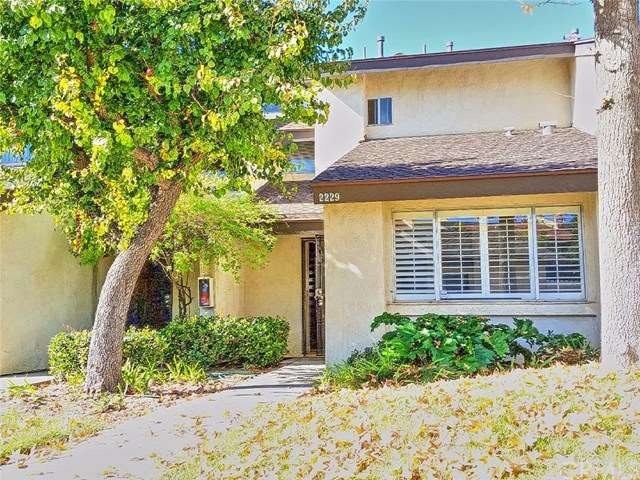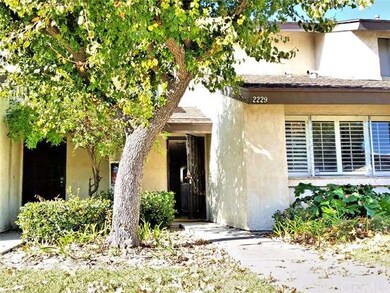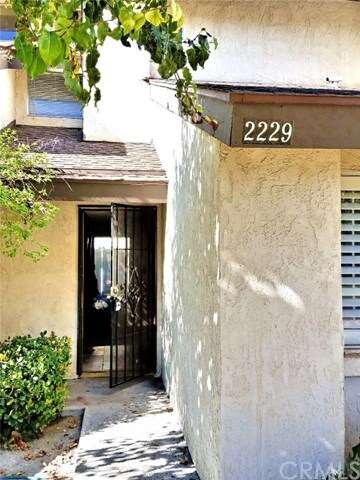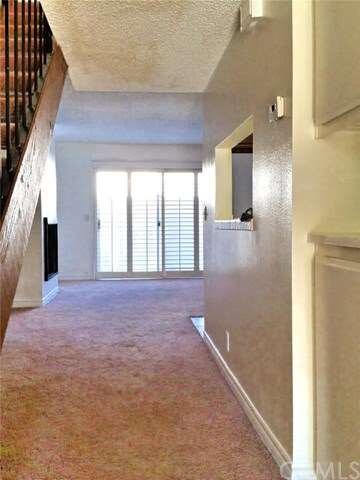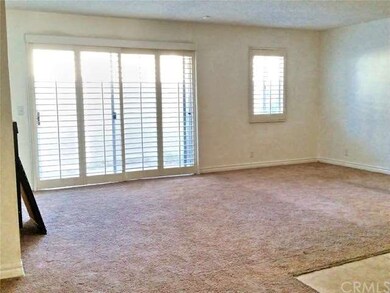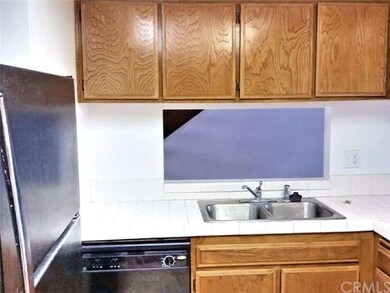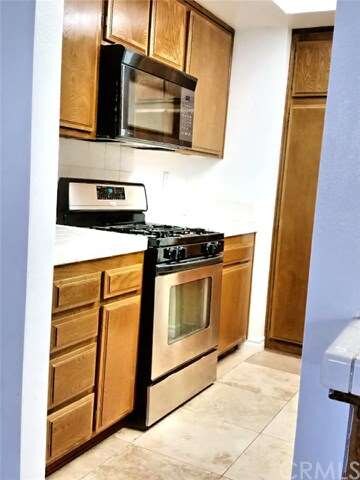
2229 Cahuilla St Colton, CA 92324
Estimated Value: $368,000 - $412,000
Highlights
- Private Pool
- Open Floorplan
- Fireplace in Bathroom
- Primary Bedroom Suite
- Property is near a clubhouse
- Main Floor Bedroom
About This Home
As of February 2016Turn-key unit located in the desirable Indian Knolls community. 1472 square feet of living space, bright and airy with new carpet, new marble floors in kitchen, bathroom, and entryway. New paint throughout interior, plantation shutters on all windows. Private second floor master suite with multiple walk in closets and bathroom with both stand up shower and full tub. Attached balcony overlooks community greens. Second floor laundry room, vaulted ceilings in stairway with ample sun light through windows. 2nd bedroom and bathroom located on first floor. Large open living room with fireplace connected to large kitchen. Detached 1 car garage located right across main entry to unit, with ample community parking nearby. Must see to appreciate - unit is ready for move-in by its new owners! Close to shopping center and 215/10/50 freeways.
Last Agent to Sell the Property
XIAO PENG LIU
REAL ESTATE BROKER SERVICES License #01958732 Listed on: 12/01/2015
Townhouse Details
Home Type
- Townhome
Est. Annual Taxes
- $2,390
Year Built
- Built in 1980
Lot Details
- Two or More Common Walls
- Cul-De-Sac
- Private Yard
- Front Yard
HOA Fees
- $225 Monthly HOA Fees
Parking
- 1 Car Garage
- Carport
- Parking Available
- Assigned Parking
- Unassigned Parking
Interior Spaces
- 1,472 Sq Ft Home
- 2-Story Property
- Open Floorplan
- Built-In Features
- High Ceiling
- Ceiling Fan
- Plantation Shutters
- Entryway
- Family Room
- Living Room
- Stone Flooring
- Courtyard Views
Kitchen
- Gas Oven
- Gas Cooktop
- Microwave
- Tile Countertops
- Laminate Countertops
Bedrooms and Bathrooms
- 2 Bedrooms
- Main Floor Bedroom
- Primary Bedroom Suite
- 2 Full Bathrooms
- Fireplace in Bathroom
Outdoor Features
- Private Pool
- Balcony
- Exterior Lighting
Location
- Property is near a clubhouse
Utilities
- Central Heating and Cooling System
- Shared Septic
Listing and Financial Details
- Tax Lot 47
- Tax Tract Number 9697
- Assessor Parcel Number 0164293670000
Community Details
Overview
- 62 Units
Amenities
- Outdoor Cooking Area
- Community Fire Pit
- Community Barbecue Grill
- Picnic Area
Recreation
- Community Playground
- Community Pool
- Community Spa
Ownership History
Purchase Details
Home Financials for this Owner
Home Financials are based on the most recent Mortgage that was taken out on this home.Purchase Details
Home Financials for this Owner
Home Financials are based on the most recent Mortgage that was taken out on this home.Purchase Details
Purchase Details
Purchase Details
Home Financials for this Owner
Home Financials are based on the most recent Mortgage that was taken out on this home.Purchase Details
Purchase Details
Home Financials for this Owner
Home Financials are based on the most recent Mortgage that was taken out on this home.Purchase Details
Home Financials for this Owner
Home Financials are based on the most recent Mortgage that was taken out on this home.Similar Homes in Colton, CA
Home Values in the Area
Average Home Value in this Area
Purchase History
| Date | Buyer | Sale Price | Title Company |
|---|---|---|---|
| Manzo Jose Gustavo | -- | Fin Title | |
| Manzo Jose Gustavos S | $170,000 | First American Title | |
| Liu Tony | $139,000 | American Title | |
| Hsbc Mortgage Services Inc | $183,540 | Fnt | |
| Washington Eileen R | $260,000 | Chicago Title Company | |
| Washington Eileen R | -- | Chicago Title Company | |
| Lopez Louis T | -- | None Available | |
| Lopez Louis T | $200,000 | Stewart Title Company | |
| Lopez Marlene | $80,000 | Fidelity National Title Co |
Mortgage History
| Date | Status | Borrower | Loan Amount |
|---|---|---|---|
| Open | Manzo Jose Gustavo | $256,000 | |
| Closed | Manzo Jose Gustavo S | $192,000 | |
| Closed | Manzo Jose Gustavo S | $165,000 | |
| Previous Owner | Manzo Jose Gustavos S | $166,920 | |
| Previous Owner | Washington Eileen R | $260,000 | |
| Previous Owner | Lopez Louis T | $160,000 | |
| Previous Owner | Lopez Marlene | $130,000 | |
| Previous Owner | Lopez Marlene | $93,500 | |
| Previous Owner | Lopez Marlene | $78,000 |
Property History
| Date | Event | Price | Change | Sq Ft Price |
|---|---|---|---|---|
| 02/05/2016 02/05/16 | Sold | $170,000 | +3.0% | $115 / Sq Ft |
| 12/17/2015 12/17/15 | Pending | -- | -- | -- |
| 12/01/2015 12/01/15 | For Sale | $165,000 | -- | $112 / Sq Ft |
Tax History Compared to Growth
Tax History
| Year | Tax Paid | Tax Assessment Tax Assessment Total Assessment is a certain percentage of the fair market value that is determined by local assessors to be the total taxable value of land and additions on the property. | Land | Improvement |
|---|---|---|---|---|
| 2024 | $2,390 | $197,300 | $59,190 | $138,110 |
| 2023 | $2,397 | $193,431 | $58,029 | $135,402 |
| 2022 | $2,363 | $189,638 | $56,891 | $132,747 |
| 2021 | $2,411 | $185,919 | $55,775 | $130,144 |
| 2020 | $2,422 | $184,013 | $55,203 | $128,810 |
| 2019 | $2,356 | $180,405 | $54,121 | $126,284 |
| 2018 | $2,318 | $176,868 | $53,060 | $123,808 |
| 2017 | $2,236 | $173,400 | $52,020 | $121,380 |
| 2016 | $2,081 | $154,232 | $55,479 | $98,753 |
| 2015 | $1,910 | $144,000 | $43,000 | $101,000 |
| 2014 | $1,569 | $120,000 | $36,000 | $84,000 |
Agents Affiliated with this Home
-
X
Seller's Agent in 2016
XIAO PENG LIU
REAL ESTATE BROKER SERVICES
-
MARCUS FRAZIER
M
Buyer's Agent in 2016
MARCUS FRAZIER
Town & Country Real Estate
(909) 800-5701
1 in this area
6 Total Sales
Map
Source: California Regional Multiple Listing Service (CRMLS)
MLS Number: CV15255362
APN: 0164-293-67
- 1224 Mohave Dr
- 2255 Cahuilla St Unit 32
- 1544 Mohave Dr
- 1605 Walter Ct
- 0 Walter Ct Unit IV25053756
- 1735 E Washington St Unit B28
- 1735 E Washington St Unit G22
- 2772 Franklin Ct
- 1626 Walter Ct
- 1800 E Old Ranch Rd Unit 134
- 1800 E Old Ranch Rd Unit 174
- 1800 E Old Ranch Rd Unit 160
- 1800 E Old Ranch Apt 161 Rd
- 1251 S Meadow Ln Unit 107
- 1251 S Meadow Ln Unit 161
- 1251 S Meadow Ln Unit 154
- 1251 S Meadow Ln Unit 145
- 1251 S Meadow Ln Unit 143
- 144 N Plymouth Way
- 1878 Overland St
- 2229 Cahuilla St
- 2223 Cahuilla St
- 2235 Cahuilla St
- 2217 Cahuilla St
- 2241 Cahuilla St
- 2211 Cahuilla St
- 1280 Mohave Dr
- 1282 Mohave Dr
- 1276 Mohave Dr
- 1278 Mohave Dr
- 2205 Cahuilla St
- 1284 Mohave Dr
- 1286 Mohave Dr
- 1274 Mohave Dr
- 1266 Mohave Dr
- 1272 Mohave Dr
- 1264 Mohave Dr
- 1270 Mohave Dr
- 1262 Mohave Dr
- 2225 Cahuilla St Unit 149
