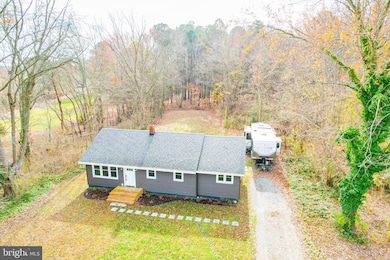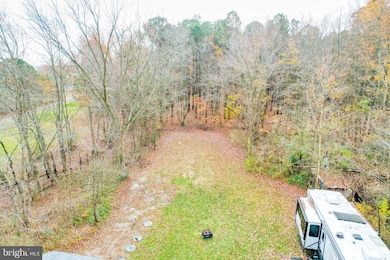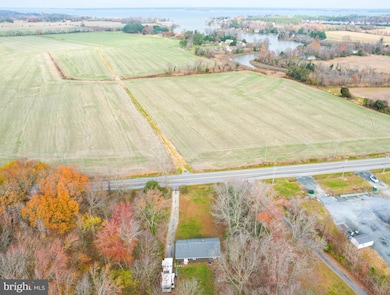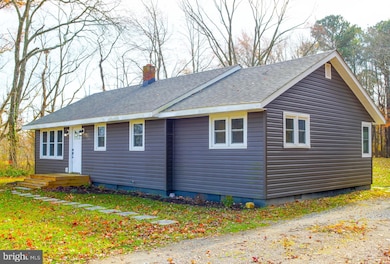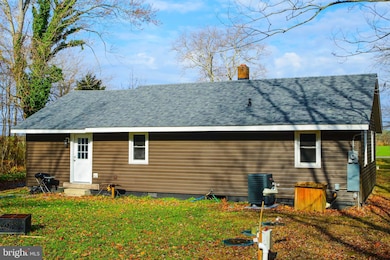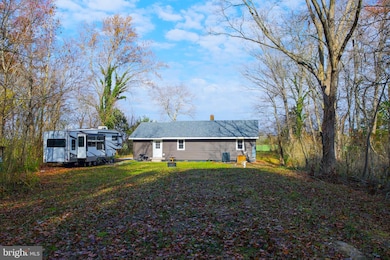2229 Hudson Rd Cambridge, MD 21613
Estimated payment $1,630/month
Highlights
- View of Trees or Woods
- Open Floorplan
- Rambler Architecture
- 0.92 Acre Lot
- Wooded Lot
- Solid Hardwood Flooring
About This Home
Welcome to 2229 Hudson Road — where convenience meets tranquility.
Just minutes from town yet surrounded by mature trees, this fully renovated home offers the best of both worlds. Thoughtful updates throughout ensure it qualifies for all types of financing, and unique touches—such as custom barn doors, stainless and granite kitchen and an impressive primary shower—add character you won’t find in typical renovations.
Set on a generous .92-acre wooded lot, the property features a circular driveway with abundant parking, plus a 50-amp hookup and ample room for your RV or boat. With no HOA and plenty of open space behind the home, there’s room to add a shop, pole barn, or additional structures.
Inside, original hardwood floors bring warmth to the open-concept living area. The split floor plan places the primary suite on one side of the home and the two additional bedrooms on the other, offering privacy and comfort. Modern finishes, natural light, and a peaceful setting create a home that feels both stylish and serene.
Whether you're just starting out or looking to scale back, this home is exceptionally energy-efficient and economical. Enjoy rural charm while staying close to Cambridge boat ramps, city amenities, and without the burden of city taxes.
Listing Agent
(410) 463-1731 barbaradayton.re@gmail.com Long & Foster Real Estate, Inc. License #500767 Listed on: 11/30/2025

Co-Listing Agent
(443) 521-0256 levinelzey@lnf.com Long & Foster Real Estate, Inc. License #595462
Home Details
Home Type
- Single Family
Est. Annual Taxes
- $686
Year Built
- Built in 1965 | Remodeled in 2023
Lot Details
- 0.92 Acre Lot
- Landscaped
- Wooded Lot
- Back and Side Yard
- Property is in excellent condition
- Property is zoned R-3
Property Views
- Woods
- Pasture
Home Design
- Rambler Architecture
- Vinyl Siding
Interior Spaces
- 1,100 Sq Ft Home
- Property has 1 Level
- Open Floorplan
- Ceiling Fan
- Recessed Lighting
- Double Pane Windows
- Vinyl Clad Windows
- Window Screens
- Combination Kitchen and Dining Room
- Solid Hardwood Flooring
- Stacked Electric Washer and Dryer
- Attic
Kitchen
- Breakfast Area or Nook
- Electric Oven or Range
- Built-In Microwave
- ENERGY STAR Qualified Freezer
- ENERGY STAR Qualified Refrigerator
- ENERGY STAR Qualified Dishwasher
- Stainless Steel Appliances
- Upgraded Countertops
Bedrooms and Bathrooms
- 3 Main Level Bedrooms
- 2 Full Bathrooms
Parking
- 6 Parking Spaces
- 6 Driveway Spaces
- Circular Driveway
- Off-Street Parking
Outdoor Features
- Exterior Lighting
- Porch
Utilities
- Forced Air Heating and Cooling System
- Heat Pump System
- Vented Exhaust Fan
- Well
- Electric Water Heater
- Nitrogen Removal System
Additional Features
- More Than Two Accessible Exits
- Energy-Efficient Windows
Community Details
- No Home Owners Association
Listing and Financial Details
- Assessor Parcel Number 1007124023
Map
Home Values in the Area
Average Home Value in this Area
Tax History
| Year | Tax Paid | Tax Assessment Tax Assessment Total Assessment is a certain percentage of the fair market value that is determined by local assessors to be the total taxable value of land and additions on the property. | Land | Improvement |
|---|---|---|---|---|
| 2025 | $784 | $63,400 | $40,100 | $23,300 |
| 2024 | $727 | $61,700 | $0 | $0 |
| 2023 | $727 | $60,000 | $0 | $0 |
| 2022 | $1,417 | $58,300 | $40,100 | $18,200 |
| 2021 | $708 | $58,300 | $40,100 | $18,200 |
| 2020 | $708 | $58,300 | $40,100 | $18,200 |
| 2019 | $1,052 | $89,200 | $40,100 | $49,100 |
| 2018 | $1,052 | $89,200 | $40,100 | $49,100 |
| 2017 | $1,046 | $89,200 | $0 | $0 |
| 2016 | -- | $90,600 | $0 | $0 |
| 2015 | -- | $90,600 | $0 | $0 |
| 2014 | -- | $90,600 | $0 | $0 |
Property History
| Date | Event | Price | List to Sale | Price per Sq Ft | Prior Sale |
|---|---|---|---|---|---|
| 11/30/2025 11/30/25 | For Sale | $299,900 | +756.9% | $273 / Sq Ft | |
| 08/23/2019 08/23/19 | Sold | $35,000 | -16.7% | $35 / Sq Ft | View Prior Sale |
| 07/26/2019 07/26/19 | Pending | -- | -- | -- | |
| 07/10/2019 07/10/19 | For Sale | $42,000 | -- | $42 / Sq Ft |
Purchase History
| Date | Type | Sale Price | Title Company |
|---|---|---|---|
| Deed | $35,000 | Real Estate Title & Escrow | |
| Interfamily Deed Transfer | -- | Attorney |
Source: Bright MLS
MLS Number: MDDO2011070
APN: 07-124023
- 123 Teal Ln
- 2210 Horns Point Rd
- 2208 Horns Point Rd
- 103 Canvasback Way
- 201 Canvasback Way
- 508 Wood Duck Dr
- 206 Oyster Catcher Ct
- 2202 Jenkins Creek Rd
- 309 Yellow Bill Ln Unit JUNIPER T/H
- 11 Saddle Bill Cir
- 131 Mariners Way
- 105 Mako Dr
- Roosevelt Plan at Longboat Estates
- Bristol II Plan at Longboat Estates
- 127 Regulator Dr N
- 123 Regulator Dr N
- 178 N Regulator Dr
- 138 Regulator Dr N
- 0 Garden Estates Rd
- 101 Albemarle Ct
- 601 Yellow Bill Ln Unit JUNIPER T/H
- 1224 Zachary Dr
- 4 Nanticoke Rd
- 599 Greenwood Ave
- 517 Merganser Way
- 817 Locust St
- 307 Willis St
- 701 Race St
- 374 Robbins Farm Rd
- 700 Cattail Cove Unit 202
- 700 Cattail Cove
- 1384 Cambridge Beltway
- 2110 Winterberry Ln
- 1971 Church Creek Rd
- 3830 Seymour Dr
- 29345 Greenfield Ave
- 4313 Ocean Gateway
- 210 South St
- 7058 Thomas Ln
- 7166 Lauren Ln

