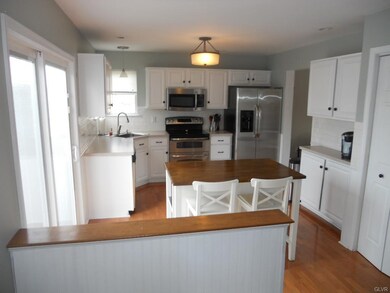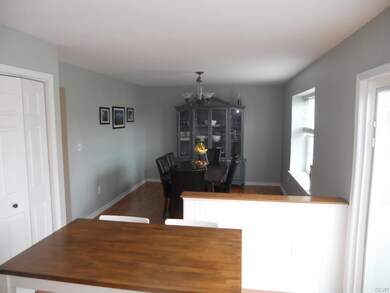
2229 Juniper Dr Coplay, PA 18037
North Whitehall Township NeighborhoodHighlights
- Colonial Architecture
- Deck
- Loft
- Ironton Elementary School Rated A
- Wood Flooring
- Covered patio or porch
About This Home
As of January 2025This immaculate Timberidge twin in the Parkland School District offers 3 bedrooms, 2 full baths and 2 powder rooms. Many recent improvements including a new roof, new furnace, some new hardwood flooring, freshly painted living room and loft. New master bathroom, sliding door with built in blinds leading to deck and so much more. Entertain in the lower level family rooms with wet bar and pellet stove. All stainless steel appliances remain. Outside landscaped area consists of a 23 x 12 deck and a 20 x 19 patio (pavers). A must see, you will not be disappointed. Call for your appointment.
Townhouse Details
Home Type
- Townhome
Est. Annual Taxes
- $3,774
Year Built
- Built in 1996
Lot Details
- 6,251 Sq Ft Lot
- Lot Dimensions are 50 x 125
- Sloped Lot
Home Design
- Semi-Detached or Twin Home
- Colonial Architecture
- Contemporary Architecture
- Brick Exterior Construction
- Asphalt Roof
- Vinyl Construction Material
Interior Spaces
- 1,668 Sq Ft Home
- 2-Story Property
- Wet Bar
- Ceiling Fan
- Drapes & Rods
- Entrance Foyer
- Family Room Downstairs
- Dining Room
- Loft
Kitchen
- Eat-In Kitchen
- Electric Oven
- Self-Cleaning Oven
- Microwave
- Dishwasher
- Disposal
Flooring
- Wood
- Wall to Wall Carpet
- Tile
Bedrooms and Bathrooms
- 3 Bedrooms
- Walk-In Closet
Laundry
- Laundry on main level
- Dryer
- Washer
Partially Finished Basement
- Walk-Out Basement
- Basement Fills Entire Space Under The House
- Fireplace in Basement
Home Security
Parking
- 1 Car Attached Garage
- Garage Door Opener
- On-Street Parking
- Off-Street Parking
Outdoor Features
- Deck
- Covered patio or porch
- Shed
Utilities
- Central Air
- Heat Pump System
- Pellet Stove burns compressed wood to generate heat
- 101 to 200 Amp Service
- Electric Water Heater
- Cable TV Available
Community Details
- Timberidge Subdivision
- Fire and Smoke Detector
Listing and Financial Details
- Assessor Parcel Number 548906079569001
Ownership History
Purchase Details
Home Financials for this Owner
Home Financials are based on the most recent Mortgage that was taken out on this home.Purchase Details
Home Financials for this Owner
Home Financials are based on the most recent Mortgage that was taken out on this home.Purchase Details
Purchase Details
Purchase Details
Similar Home in Coplay, PA
Home Values in the Area
Average Home Value in this Area
Purchase History
| Date | Type | Sale Price | Title Company |
|---|---|---|---|
| Deed | $324,500 | -- | |
| Deed | $215,000 | None Available | |
| Deed | $185,000 | -- | |
| Deed | $115,300 | -- | |
| Deed | $129,000 | -- |
Mortgage History
| Date | Status | Loan Amount | Loan Type |
|---|---|---|---|
| Open | $275,000 | New Conventional | |
| Previous Owner | $196,000 | New Conventional | |
| Previous Owner | $88,039 | Future Advance Clause Open End Mortgage | |
| Previous Owner | $15,000 | Credit Line Revolving |
Property History
| Date | Event | Price | Change | Sq Ft Price |
|---|---|---|---|---|
| 01/17/2025 01/17/25 | Sold | $383,500 | +1.7% | $230 / Sq Ft |
| 12/21/2024 12/21/24 | Pending | -- | -- | -- |
| 12/03/2024 12/03/24 | For Sale | $377,000 | +16.2% | $226 / Sq Ft |
| 01/11/2023 01/11/23 | Sold | $324,500 | -0.1% | $195 / Sq Ft |
| 11/20/2022 11/20/22 | Pending | -- | -- | -- |
| 11/18/2022 11/18/22 | Price Changed | $324,900 | -1.5% | $195 / Sq Ft |
| 11/02/2022 11/02/22 | For Sale | $329,900 | +53.4% | $198 / Sq Ft |
| 09/15/2016 09/15/16 | Sold | $215,000 | -4.0% | $129 / Sq Ft |
| 08/04/2016 08/04/16 | Pending | -- | -- | -- |
| 07/26/2016 07/26/16 | For Sale | $223,900 | -- | $134 / Sq Ft |
Tax History Compared to Growth
Tax History
| Year | Tax Paid | Tax Assessment Tax Assessment Total Assessment is a certain percentage of the fair market value that is determined by local assessors to be the total taxable value of land and additions on the property. | Land | Improvement |
|---|---|---|---|---|
| 2025 | $4,131 | $186,100 | $21,600 | $164,500 |
| 2024 | $3,886 | $186,100 | $21,600 | $164,500 |
| 2023 | $3,774 | $186,100 | $21,600 | $164,500 |
| 2022 | $3,757 | $186,100 | $164,500 | $21,600 |
| 2021 | $3,757 | $186,100 | $21,600 | $164,500 |
| 2020 | $3,757 | $186,100 | $21,600 | $164,500 |
| 2019 | $3,659 | $186,100 | $21,600 | $164,500 |
| 2018 | $3,586 | $186,100 | $21,600 | $164,500 |
| 2017 | $3,534 | $186,100 | $21,600 | $164,500 |
| 2016 | -- | $186,100 | $21,600 | $164,500 |
| 2015 | -- | $186,100 | $21,600 | $164,500 |
| 2014 | -- | $186,100 | $21,600 | $164,500 |
Agents Affiliated with this Home
-
Linda Batt

Seller's Agent in 2025
Linda Batt
Keller Williams Allentown
(215) 272-0204
1 in this area
19 Total Sales
-
Beth Guadagino

Buyer's Agent in 2025
Beth Guadagino
RE/MAX
(610) 442-6899
3 in this area
86 Total Sales
-
Sally Wildman

Seller's Agent in 2023
Sally Wildman
RE/MAX
3 in this area
45 Total Sales
-
Ola Ragheb
O
Buyer's Agent in 2023
Ola Ragheb
Weichert Realtors - Allentown
(610) 245-7750
1 in this area
43 Total Sales
-
Louie Falco
L
Seller's Agent in 2016
Louie Falco
Rudy Amelio Real Estate
(610) 393-2694
49 Total Sales
-
Mark Molchany

Buyer Co-Listing Agent in 2016
Mark Molchany
RE/MAX
(484) 239-3213
14 in this area
188 Total Sales
Map
Source: Greater Lehigh Valley REALTORS®
MLS Number: 526460
APN: 548906079569-1
- 2270 Quarry St
- 4205 Lehigh St
- 4244 Cypress Ln
- 4527 Main St
- 4740 Hillcrest Ln
- 2357 Spring St
- 2837 Hillcrest Dr E
- 4661 Hillside Rd
- 2846 Vista Dr
- 4116 Springmill Rd
- 5543 Briar Ln
- 5529 Briar Ln
- 3324 Golf Course Rd
- 2841 Willow St
- 5470 Summit St
- 4450 Maple St Unit 2
- 3396 W Columbia St
- 4659 Maple St
- 3457 George St Unit 23
- 3107 Park St






