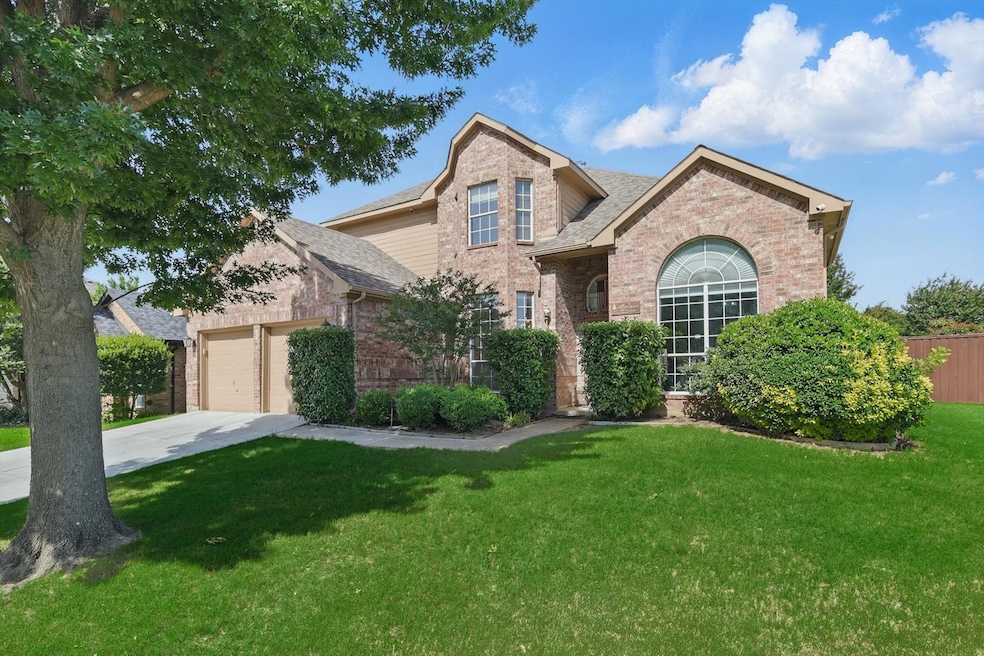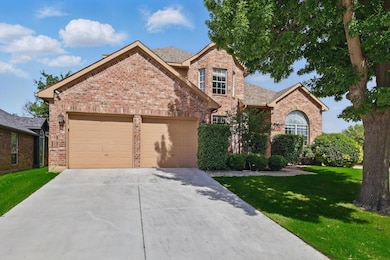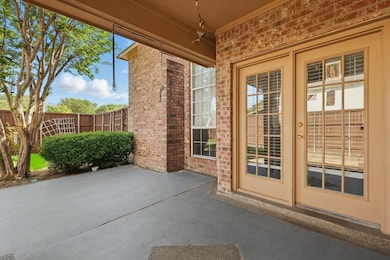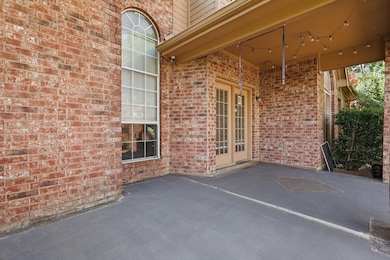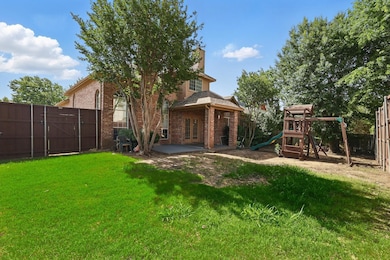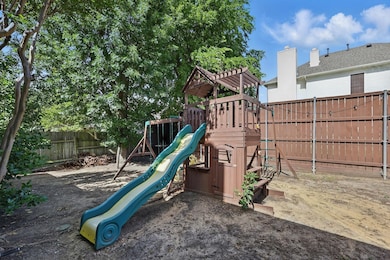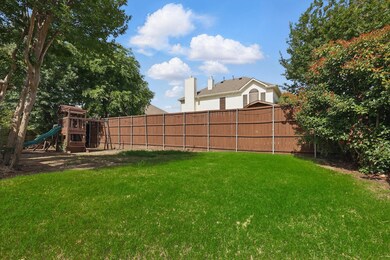
2229 Lockesley Dr Flower Mound, TX 75028
Lake Forest NeighborhoodEstimated payment $4,580/month
Highlights
- Living Room with Fireplace
- Traditional Architecture
- Covered patio or porch
- Donald Elementary School Rated A
- Wood Flooring
- 2 Car Attached Garage
About This Home
Corner Lot Showstopper!
4-bedroom, 2.5-bath. Homes like this are a rare gem—and this one has it all. From the moment you step inside, you’ll be wrapped in elegance, with rich wood floors flowing throughout the main level. The open floor plan offers incredible livability, starting with a private executive study at the front, and leading to the dining area—a formal dining room and a charming breakfast nook with a cozy gas-log fireplace.
The heart of the home is the spacious, open-concept kitchen, breakfast, and family room—ideal for both everyday living and entertaining. The kitchen is a chef’s dream with a commercial-grade cooktop and vent, built-in ovens, and a generous island that’s perfect for gathering.
Your downstairs primary suite is a luxurious retreat with a sitting area and spa-inspired en suite featuring a soaking tub, oversized walk-in closet, and more.
Upstairs, enjoy a spacious game room and three additional bedrooms, offering room for everyone. Outside, the large backyard is ready for fun, play, or relaxing under the Texas sky.
Located in one of Flower Mound’s most sought-after neighborhoods, this home also includes a sprinkler system, water filtration, well-maintained AC and roof, and a lifetime transferable foundation warranty for peace of mind. Walk to nearby parks with lake access, top-rated LISD schools, shopping, dining, and recreation.
Don’t miss your chance to own this rare beauty—schedule your private tour today!
Listing Agent
DFW Realty & Mortgage Group Brokerage Phone: 469-939-6215 License #0794708 Listed on: 05/08/2025
Home Details
Home Type
- Single Family
Est. Annual Taxes
- $9,724
Year Built
- Built in 1993
Lot Details
- 8,538 Sq Ft Lot
- Wood Fence
- Landscaped
- Interior Lot
- Sprinkler System
- Few Trees
- Back Yard
HOA Fees
- $15 Monthly HOA Fees
Parking
- 2 Car Attached Garage
- Front Facing Garage
- Garage Door Opener
Home Design
- Traditional Architecture
- Slab Foundation
- Composition Roof
Interior Spaces
- 3,190 Sq Ft Home
- 2-Story Property
- Ceiling Fan
- Fireplace With Gas Starter
- Window Treatments
- Living Room with Fireplace
- 2 Fireplaces
Kitchen
- Electric Cooktop
- Microwave
- Dishwasher
- Kitchen Island
- Disposal
Flooring
- Wood
- Ceramic Tile
Bedrooms and Bathrooms
- 4 Bedrooms
Home Security
- Home Security System
- Fire and Smoke Detector
Outdoor Features
- Covered patio or porch
- Rain Gutters
Schools
- Donald Elementary School
- Flower Mound High School
Utilities
- Forced Air Zoned Heating and Cooling System
- Heating System Uses Natural Gas
- Underground Utilities
- Gas Water Heater
- High Speed Internet
- Cable TV Available
Community Details
- Association fees include management, maintenance structure
- Sherwood Estates HOA
- Sherwood Estates Ii Ph A & B Subdivision
Listing and Financial Details
- Legal Lot and Block 15 / K
- Assessor Parcel Number R166153
Map
Home Values in the Area
Average Home Value in this Area
Tax History
| Year | Tax Paid | Tax Assessment Tax Assessment Total Assessment is a certain percentage of the fair market value that is determined by local assessors to be the total taxable value of land and additions on the property. | Land | Improvement |
|---|---|---|---|---|
| 2024 | $9,724 | $574,362 | $0 | $0 |
| 2023 | $7,479 | $522,147 | $138,773 | $464,123 |
| 2022 | $8,826 | $474,679 | $100,225 | $428,622 |
| 2021 | $8,668 | $431,526 | $100,225 | $331,301 |
| 2020 | $8,295 | $414,883 | $100,225 | $314,658 |
| 2019 | $8,462 | $408,385 | $100,225 | $308,160 |
| 2018 | $7,994 | $383,517 | $100,225 | $283,292 |
| 2017 | $7,349 | $348,700 | $66,102 | $282,598 |
| 2016 | $7,268 | $354,389 | $66,102 | $288,287 |
| 2015 | $6,603 | $321,137 | $55,110 | $266,027 |
| 2013 | -- | $271,351 | $55,732 | $215,619 |
Property History
| Date | Event | Price | Change | Sq Ft Price |
|---|---|---|---|---|
| 05/08/2025 05/08/25 | For Sale | $678,000 | +106.1% | $213 / Sq Ft |
| 06/11/2020 06/11/20 | Sold | -- | -- | -- |
| 05/11/2020 05/11/20 | Pending | -- | -- | -- |
| 05/11/2020 05/11/20 | Price Changed | $329,000 | 0.0% | $103 / Sq Ft |
| 05/11/2020 05/11/20 | For Sale | $329,000 | +3.1% | $103 / Sq Ft |
| 04/15/2020 04/15/20 | Off Market | -- | -- | -- |
| 04/14/2020 04/14/20 | For Sale | $319,000 | 0.0% | $100 / Sq Ft |
| 08/18/2017 08/18/17 | Rented | $2,400 | 0.0% | -- |
| 08/11/2017 08/11/17 | Under Contract | -- | -- | -- |
| 07/06/2017 07/06/17 | For Rent | $2,400 | -- | -- |
Purchase History
| Date | Type | Sale Price | Title Company |
|---|---|---|---|
| Warranty Deed | -- | None Listed On Document | |
| Vendors Lien | -- | None Available | |
| Vendors Lien | -- | Lawyers Title | |
| Deed | -- | None Available |
Mortgage History
| Date | Status | Loan Amount | Loan Type |
|---|---|---|---|
| Previous Owner | $323,040 | FHA | |
| Previous Owner | $191,200 | Purchase Money Mortgage |
Similar Homes in the area
Source: North Texas Real Estate Information Systems (NTREIS)
MLS Number: 20930961
APN: R166153
- 1405 Willowross Way
- 2508 Red Cedar Ln
- 1620 Robin Ln
- 1705 Marian Ln
- 1728 Forest Glen Dr
- 1701 Brook Ln
- 1800 Chatham Dr
- 1032 Sugarberry Ln
- 1124 Sugarberry Ln
- 1637 Fuqua Dr
- 1904 Strait Ln
- 2512 Glen Vista Ct
- 2229 Silverthorn Ln
- 1617 Shadywood Ln
- 1115 Cripple Creek Dr
- 2614 Brighton Dr
- 1716 Fuqua Dr
- 2301 Mapleleaf Ln
- 901 Sugarberry Ln
- 805 Paisley Dr
- 2117 Nottingham St
- 1728 Forest Glen Dr
- 2632 Skinner Dr Unit ID1019502P
- 1801 Chatham Dr
- 1561 Yaggi Dr
- 2612 Westin Ln
- 1537 Yaggi Dr
- 1933 Brook Ln
- 2517 Centenary Dr
- 2100 Riverplace Dr
- 2221 Bennington Ave
- 2100 Remmington Dr
- 2212 Remmington Dr
- 1111 Lexington Ave
- 2244 Warrington Ave
- 2308 Dana Dr
- 1925 Sunrise Trail
- 1384 Wentworth Dr
- 1020 Indian Cherry Ln
- 2304 Ash Leaf Ln
