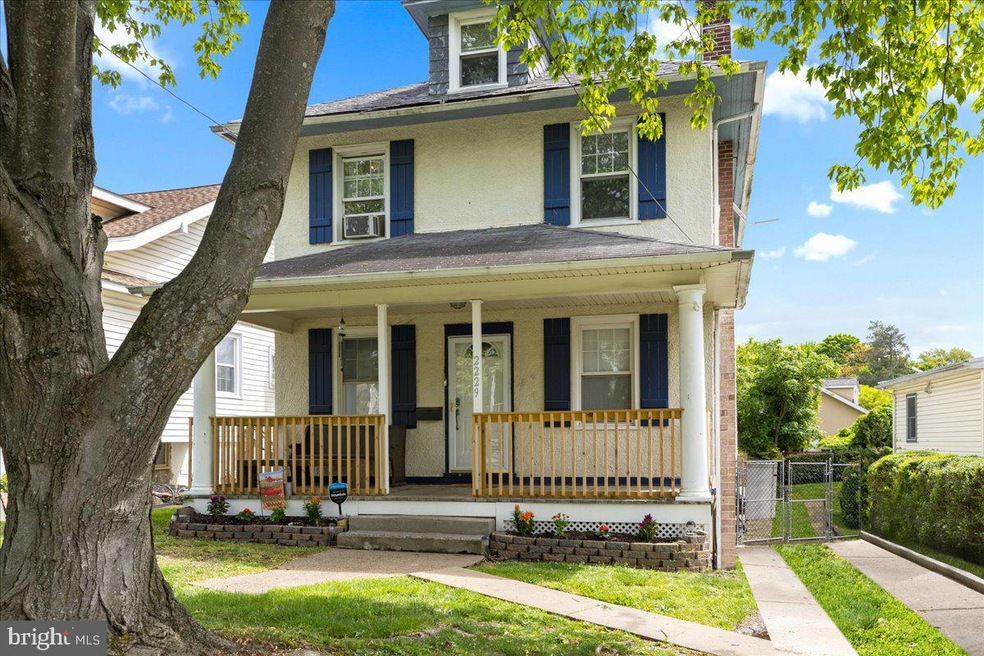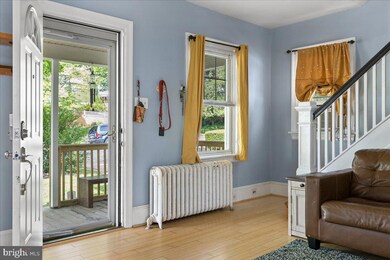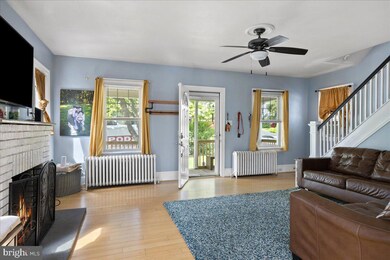
2229 Oakdale Ave Glenside, PA 19038
Highlights
- Colonial Architecture
- 1 Fireplace
- Living Room
- Abington Senior High School Rated A-
- No HOA
- Dining Room
About This Home
As of July 2023In the heart of Glenside this Keswick charmer will sure to delight those looking for a spacious single in a walk to town location. This 4-bedroom home with a charming front porch has an open floor plan with a gas fireplace in the living room, bamboo hardwood floors, spacious kitchen with granite counters, large island, stainless appliances and opens to a sun filled dining room with a lovely bay window. There's a mudroom off the kitchen with a powder room close by and access to the rear large rear deck overlooking the spacious back yard. Upstairs you will find 4 bedrooms with a hall bath. Access to the attic for extra storage. A partially finished full basement with 1/4 bath and outside access to yard. A 2-car garage is located in the rear of the property and a driveway for off street parking. All this and located within walking distance to shopping, restaurants, parks, the R-5 train for a quick ride to center city. Award winning schools and Copper Beach Elementary!
Last Agent to Sell the Property
Kurfiss Sotheby's International Realty License #RS216905L Listed on: 05/04/2023

Home Details
Home Type
- Single Family
Est. Annual Taxes
- $5,281
Year Built
- Built in 1920
Lot Details
- 5,875 Sq Ft Lot
- Lot Dimensions are 40.00 x 0.00
- Property is in very good condition
Home Design
- Colonial Architecture
- Slab Foundation
- Stucco
Interior Spaces
- 1,352 Sq Ft Home
- Property has 2 Levels
- 1 Fireplace
- Living Room
- Dining Room
- Improved Basement
- Basement Fills Entire Space Under The House
Bedrooms and Bathrooms
- 4 Bedrooms
Parking
- 2 Parking Spaces
- 2 Driveway Spaces
Schools
- Copper Beech Elementary School
- Abington Junior Middle School
- Abington High School
Utilities
- Window Unit Cooling System
- Radiator
- 100 Amp Service
- Natural Gas Water Heater
- Cable TV Available
Community Details
- No Home Owners Association
- Keswick Subdivision
Listing and Financial Details
- Tax Lot 6
- Assessor Parcel Number 30-00-47400-009
Ownership History
Purchase Details
Home Financials for this Owner
Home Financials are based on the most recent Mortgage that was taken out on this home.Purchase Details
Home Financials for this Owner
Home Financials are based on the most recent Mortgage that was taken out on this home.Purchase Details
Home Financials for this Owner
Home Financials are based on the most recent Mortgage that was taken out on this home.Similar Homes in the area
Home Values in the Area
Average Home Value in this Area
Purchase History
| Date | Type | Sale Price | Title Company |
|---|---|---|---|
| Deed | $430,000 | None Listed On Document | |
| Deed | $345,000 | None Available | |
| Deed | $215,000 | None Available |
Mortgage History
| Date | Status | Loan Amount | Loan Type |
|---|---|---|---|
| Open | $290,000 | New Conventional | |
| Previous Owner | $338,751 | FHA | |
| Previous Owner | $209,549 | FHA |
Property History
| Date | Event | Price | Change | Sq Ft Price |
|---|---|---|---|---|
| 07/10/2023 07/10/23 | Sold | $430,000 | +7.8% | $318 / Sq Ft |
| 05/08/2023 05/08/23 | Pending | -- | -- | -- |
| 05/04/2023 05/04/23 | For Sale | $399,000 | +15.7% | $295 / Sq Ft |
| 06/30/2020 06/30/20 | Sold | $345,000 | +3.0% | $255 / Sq Ft |
| 05/28/2020 05/28/20 | For Sale | $334,900 | -2.9% | $248 / Sq Ft |
| 05/27/2020 05/27/20 | Off Market | $345,000 | -- | -- |
| 05/26/2020 05/26/20 | Pending | -- | -- | -- |
| 05/22/2020 05/22/20 | For Sale | $334,900 | +55.8% | $248 / Sq Ft |
| 02/17/2012 02/17/12 | Sold | $215,000 | -2.2% | $159 / Sq Ft |
| 02/01/2012 02/01/12 | Pending | -- | -- | -- |
| 12/13/2011 12/13/11 | For Sale | $219,900 | -- | $163 / Sq Ft |
Tax History Compared to Growth
Tax History
| Year | Tax Paid | Tax Assessment Tax Assessment Total Assessment is a certain percentage of the fair market value that is determined by local assessors to be the total taxable value of land and additions on the property. | Land | Improvement |
|---|---|---|---|---|
| 2024 | $5,511 | $119,000 | $30,000 | $89,000 |
| 2023 | $5,281 | $119,000 | $30,000 | $89,000 |
| 2022 | $5,112 | $119,000 | $30,000 | $89,000 |
| 2021 | $4,837 | $119,000 | $30,000 | $89,000 |
| 2020 | $4,767 | $119,000 | $30,000 | $89,000 |
| 2019 | $4,767 | $119,000 | $30,000 | $89,000 |
| 2018 | $4,768 | $119,000 | $30,000 | $89,000 |
| 2017 | $4,627 | $119,000 | $30,000 | $89,000 |
| 2016 | $4,581 | $119,000 | $30,000 | $89,000 |
| 2015 | $4,306 | $119,000 | $30,000 | $89,000 |
| 2014 | $4,306 | $119,000 | $30,000 | $89,000 |
Agents Affiliated with this Home
-
Franz Rabauer

Seller's Agent in 2023
Franz Rabauer
Kurfiss Sotheby's International Realty
(610) 304-8861
1 in this area
40 Total Sales
-
Michael Johnston

Buyer's Agent in 2023
Michael Johnston
RE/MAX
(267) 334-8857
3 in this area
78 Total Sales
-
Margaret & Mark Bythrow

Seller's Agent in 2020
Margaret & Mark Bythrow
Keller Williams Real Estate-Horsham
(215) 738-3881
22 in this area
77 Total Sales
-
Mark Bythrow
M
Seller Co-Listing Agent in 2020
Mark Bythrow
Keller Williams Real Estate-Horsham
22 in this area
68 Total Sales
-
Carol Gillespie

Seller's Agent in 2012
Carol Gillespie
Quinn & Wilson, Inc.
(215) 850-7717
21 in this area
42 Total Sales
Map
Source: Bright MLS
MLS Number: PAMC2070448
APN: 30-00-47400-009
- 2171 Kenmore Ave
- 144 Roberts Ave
- 2419 Geneva Ave
- 449 Linden Ave
- 119 S Easton Rd
- 204 Mount Carmel Ave
- 142 Harrison Ave
- 0 Tyson Ave Unit PAMC2112670
- 11 North Ave
- 2462 Ardsley Ave
- 317 Montier Rd
- 169 Lismore Ave
- 2245 Pleasant Ave
- 33 Waverly Rd Unit 23
- 2539 Jenkintown Rd Unit 103
- 103 Waverly Rd
- 415 Waverly Rd
- 718 Fern Rd
- 123 Waverly Rd
- 241 Edge Hill Rd






