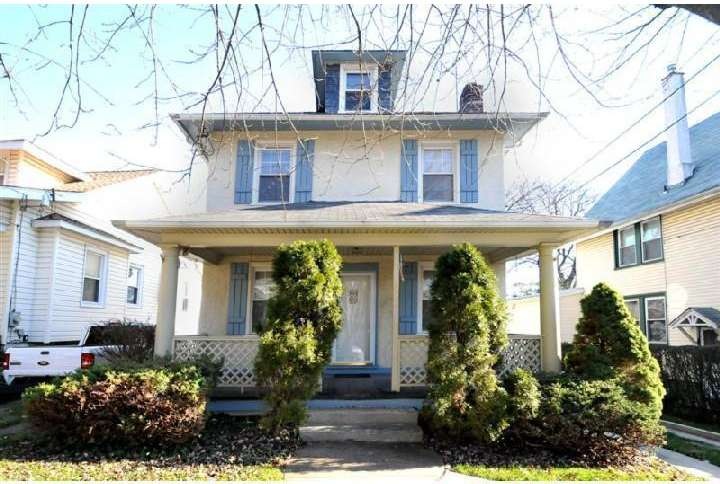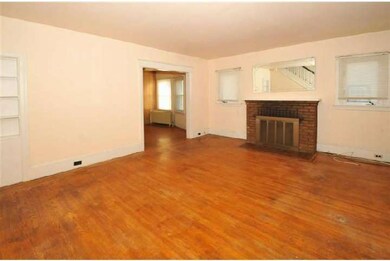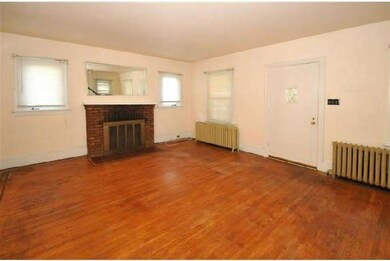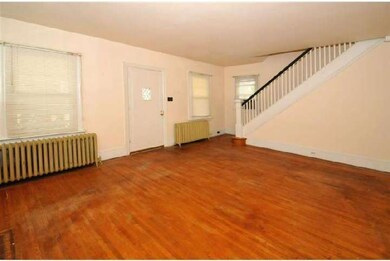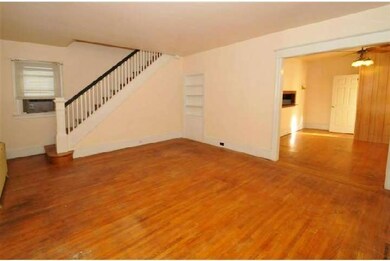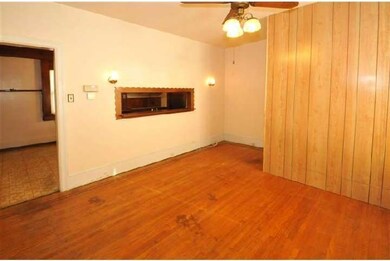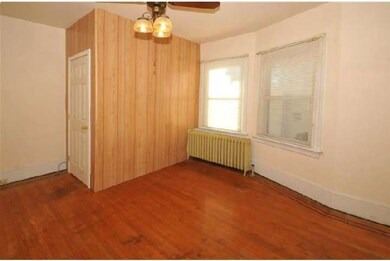
2229 Oakdale Ave Glenside, PA 19038
Highlights
- Colonial Architecture
- Wood Flooring
- 2 Car Detached Garage
- Abington Senior High School Rated A-
- No HOA
- Eat-In Kitchen
About This Home
As of July 2023Enjoy the front porch of this Keswick Village Colonial. Hardwood floors throughout, eat-in kitchen, living room with fireplace and three good size bedrooms waiting for your personal touch. Newer Weil McClain heater. The half baths should be considered 1/4 baths. Plenty of off street parking and a detached 2-car garage. Steps to transportation, shopping, theater and dining.
Last Agent to Sell the Property
Quinn & Wilson, Inc. License #RS220273L Listed on: 12/13/2011
Home Details
Home Type
- Single Family
Est. Annual Taxes
- $4,072
Year Built
- Built in 1920
Lot Details
- 5,875 Sq Ft Lot
- Lot Dimensions are 40 x146
Parking
- 2 Car Detached Garage
- 3 Open Parking Spaces
Home Design
- Colonial Architecture
- Stucco
Interior Spaces
- 1,352 Sq Ft Home
- Property has 2 Levels
- Brick Fireplace
- Living Room
- Dining Room
- Wood Flooring
- Eat-In Kitchen
Bedrooms and Bathrooms
- 3 Bedrooms
- En-Suite Primary Bedroom
- 3 Bathrooms
Basement
- Basement Fills Entire Space Under The House
- Laundry in Basement
Utilities
- Cooling System Mounted In Outer Wall Opening
- Heating System Uses Gas
- Hot Water Heating System
- Natural Gas Water Heater
Community Details
- No Home Owners Association
Listing and Financial Details
- Tax Lot 006
- Assessor Parcel Number 30-00-47400-009
Ownership History
Purchase Details
Home Financials for this Owner
Home Financials are based on the most recent Mortgage that was taken out on this home.Purchase Details
Home Financials for this Owner
Home Financials are based on the most recent Mortgage that was taken out on this home.Purchase Details
Home Financials for this Owner
Home Financials are based on the most recent Mortgage that was taken out on this home.Similar Homes in Glenside, PA
Home Values in the Area
Average Home Value in this Area
Purchase History
| Date | Type | Sale Price | Title Company |
|---|---|---|---|
| Deed | $430,000 | None Listed On Document | |
| Deed | $345,000 | None Available | |
| Deed | $215,000 | None Available |
Mortgage History
| Date | Status | Loan Amount | Loan Type |
|---|---|---|---|
| Open | $290,000 | New Conventional | |
| Previous Owner | $338,751 | FHA | |
| Previous Owner | $209,549 | FHA |
Property History
| Date | Event | Price | Change | Sq Ft Price |
|---|---|---|---|---|
| 07/10/2023 07/10/23 | Sold | $430,000 | +7.8% | $318 / Sq Ft |
| 05/08/2023 05/08/23 | Pending | -- | -- | -- |
| 05/04/2023 05/04/23 | For Sale | $399,000 | +15.7% | $295 / Sq Ft |
| 06/30/2020 06/30/20 | Sold | $345,000 | +3.0% | $255 / Sq Ft |
| 05/28/2020 05/28/20 | For Sale | $334,900 | -2.9% | $248 / Sq Ft |
| 05/27/2020 05/27/20 | Off Market | $345,000 | -- | -- |
| 05/26/2020 05/26/20 | Pending | -- | -- | -- |
| 05/22/2020 05/22/20 | For Sale | $334,900 | +55.8% | $248 / Sq Ft |
| 02/17/2012 02/17/12 | Sold | $215,000 | -2.2% | $159 / Sq Ft |
| 02/01/2012 02/01/12 | Pending | -- | -- | -- |
| 12/13/2011 12/13/11 | For Sale | $219,900 | -- | $163 / Sq Ft |
Tax History Compared to Growth
Tax History
| Year | Tax Paid | Tax Assessment Tax Assessment Total Assessment is a certain percentage of the fair market value that is determined by local assessors to be the total taxable value of land and additions on the property. | Land | Improvement |
|---|---|---|---|---|
| 2024 | $5,511 | $119,000 | $30,000 | $89,000 |
| 2023 | $5,281 | $119,000 | $30,000 | $89,000 |
| 2022 | $5,112 | $119,000 | $30,000 | $89,000 |
| 2021 | $4,837 | $119,000 | $30,000 | $89,000 |
| 2020 | $4,767 | $119,000 | $30,000 | $89,000 |
| 2019 | $4,767 | $119,000 | $30,000 | $89,000 |
| 2018 | $4,768 | $119,000 | $30,000 | $89,000 |
| 2017 | $4,627 | $119,000 | $30,000 | $89,000 |
| 2016 | $4,581 | $119,000 | $30,000 | $89,000 |
| 2015 | $4,306 | $119,000 | $30,000 | $89,000 |
| 2014 | $4,306 | $119,000 | $30,000 | $89,000 |
Agents Affiliated with this Home
-
Franz Rabauer

Seller's Agent in 2023
Franz Rabauer
Kurfiss Sotheby's International Realty
(610) 304-8861
1 in this area
40 Total Sales
-
Michael Johnston

Buyer's Agent in 2023
Michael Johnston
RE/MAX
(267) 334-8857
3 in this area
78 Total Sales
-
Margaret & Mark Bythrow

Seller's Agent in 2020
Margaret & Mark Bythrow
Keller Williams Real Estate-Horsham
(215) 738-3881
22 in this area
77 Total Sales
-
Mark Bythrow
M
Seller Co-Listing Agent in 2020
Mark Bythrow
Keller Williams Real Estate-Horsham
20 in this area
66 Total Sales
-
Carol Gillespie

Seller's Agent in 2012
Carol Gillespie
Quinn & Wilson, Inc.
(215) 850-7717
21 in this area
42 Total Sales
Map
Source: Bright MLS
MLS Number: 1004596346
APN: 30-00-47400-009
- 2171 Kenmore Ave
- 2132 Jenkintown Rd
- 144 Roberts Ave
- 2419 Geneva Ave
- 449 Linden Ave
- 119 S Easton Rd
- 204 Mount Carmel Ave
- 142 Harrison Ave
- 0 Tyson Ave Unit PAMC2112670
- 11 North Ave
- 2462 Ardsley Ave
- 317 Montier Rd
- 169 Lismore Ave
- 2245 Pleasant Ave
- 33 Waverly Rd Unit 23
- 2539 Jenkintown Rd Unit 103
- 103 Waverly Rd
- 415 Waverly Rd
- 718 Fern Rd
- 123 Waverly Rd
