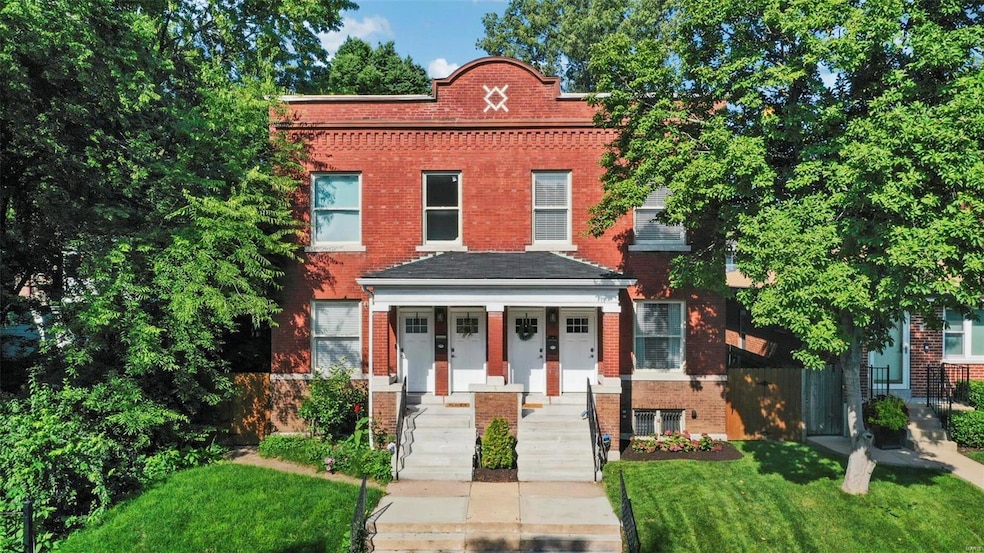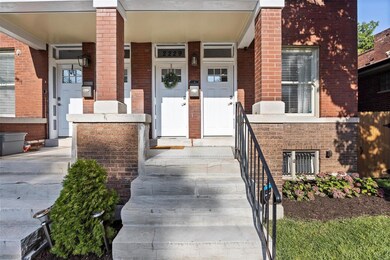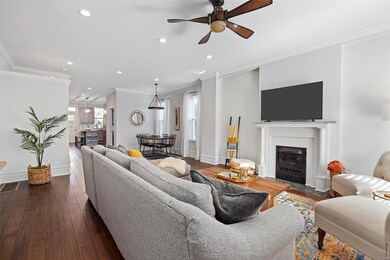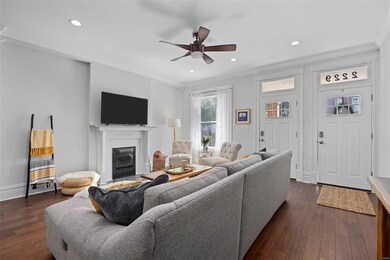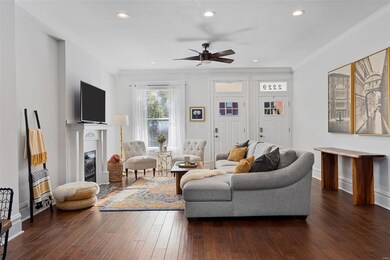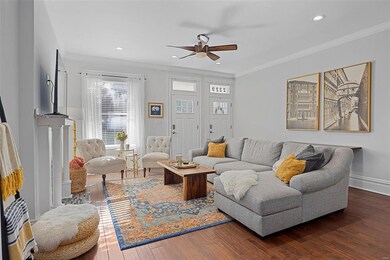
2229 Oregon Ave Saint Louis, MO 63104
Fox Park NeighborhoodHighlights
- Primary Bedroom Suite
- Deck
- Granite Countertops
- Open Floorplan
- Wood Flooring
- Formal Dining Room
About This Home
As of October 2022WOW! BEAUTIFULLY rehabbed home located in desired Fox Park neighborhood! Charming curb appeal coupled w/ historic accents will surely impress your guests! Inside, discover impressive soaring ceilings, custom hand-scrapped hardwood floors, gorgeous modern light fixtures/recessed lighting, crown molding, fresh paint, & tons of natural light! The open concept first floor is perfect for entertaining friends/hosting family gatherings. The custom designed kitchen is ready for your culinary masterpieces w/ its 42” shaker cabinetry, granite counters, SS appliances, elegant tile backsplash, & butcher block island complete w/ breakfast bar & storage. Upstairs, 3 generous bedrooms (one making a great office/guest space), 2 full baths, & LAUNDRY! Primary bedroom suite has an impressive en suite bath, large closet, & private balcony! Updates include newer roof, floors, windows, zoned HVAC, electrical, plumbing, & sewer lateral! Close to award winning Little Fox, Lucky Accomplice, & Lona's Lil Eats!
Last Agent to Sell the Property
Keller Williams Realty St. Louis License #2014021525 Listed on: 09/08/2022

Townhouse Details
Home Type
- Townhome
Est. Annual Taxes
- $5,142
Year Built
- Built in 1910
Lot Details
- 3,123 Sq Ft Lot
- Lot Dimensions are 125x25
- Wood Fence
- Historic Home
Home Design
- Brick or Stone Mason
Interior Spaces
- 1,924 Sq Ft Home
- 2-Story Property
- Open Floorplan
- Rear Stairs
- Historic or Period Millwork
- Ceiling height between 10 to 12 feet
- Ceiling Fan
- Non-Functioning Fireplace
- Window Treatments
- Living Room with Fireplace
- Formal Dining Room
- Wood Flooring
- Security System Owned
Kitchen
- Breakfast Bar
- Electric Oven or Range
- Microwave
- Dishwasher
- Stainless Steel Appliances
- Kitchen Island
- Granite Countertops
- Built-In or Custom Kitchen Cabinets
- Disposal
Bedrooms and Bathrooms
- 3 Bedrooms
- Primary Bedroom Suite
- Walk-In Closet
- Primary Bathroom is a Full Bathroom
- Shower Only
Laundry
- Laundry on upper level
- Dryer
- Washer
Unfinished Basement
- Basement Fills Entire Space Under The House
- Walk-Up Access
Parking
- Detached Garage
- 2 Carport Spaces
- Garage Door Opener
- Off-Street Parking
- Off Alley Parking
Outdoor Features
- Balcony
- Deck
- Patio
Schools
- Peabody Elem. Elementary School
- L'ouverture Middle School
- Roosevelt High School
Utilities
- Forced Air Zoned Heating and Cooling System
- Heating System Uses Gas
- Gas Water Heater
- High Speed Internet
Listing and Financial Details
- Assessor Parcel Number 1377-00-0341-0
Ownership History
Purchase Details
Home Financials for this Owner
Home Financials are based on the most recent Mortgage that was taken out on this home.Purchase Details
Home Financials for this Owner
Home Financials are based on the most recent Mortgage that was taken out on this home.Purchase Details
Home Financials for this Owner
Home Financials are based on the most recent Mortgage that was taken out on this home.Purchase Details
Home Financials for this Owner
Home Financials are based on the most recent Mortgage that was taken out on this home.Purchase Details
Similar Homes in Saint Louis, MO
Home Values in the Area
Average Home Value in this Area
Purchase History
| Date | Type | Sale Price | Title Company |
|---|---|---|---|
| Warranty Deed | -- | Investors Title | |
| Warranty Deed | -- | Title Partners | |
| Warranty Deed | $285,000 | None Available | |
| Warranty Deed | $110,000 | None Available | |
| Quit Claim Deed | -- | None Available |
Mortgage History
| Date | Status | Loan Amount | Loan Type |
|---|---|---|---|
| Open | $260,000 | New Conventional | |
| Previous Owner | $271,800 | New Conventional | |
| Previous Owner | $35,000 | Commercial | |
| Previous Owner | $270,000 | Unknown |
Property History
| Date | Event | Price | Change | Sq Ft Price |
|---|---|---|---|---|
| 10/18/2022 10/18/22 | Sold | -- | -- | -- |
| 09/19/2022 09/19/22 | Pending | -- | -- | -- |
| 09/08/2022 09/08/22 | For Sale | $325,000 | +3.2% | $169 / Sq Ft |
| 11/16/2020 11/16/20 | Sold | -- | -- | -- |
| 10/04/2020 10/04/20 | Pending | -- | -- | -- |
| 10/01/2020 10/01/20 | Price Changed | $314,900 | -3.1% | $164 / Sq Ft |
| 09/19/2020 09/19/20 | For Sale | $324,900 | 0.0% | $169 / Sq Ft |
| 08/04/2020 08/04/20 | Pending | -- | -- | -- |
| 07/31/2020 07/31/20 | For Sale | $324,900 | +195.4% | $169 / Sq Ft |
| 06/10/2019 06/10/19 | Sold | -- | -- | -- |
| 05/07/2019 05/07/19 | Pending | -- | -- | -- |
| 05/07/2019 05/07/19 | For Sale | $110,000 | -- | $29 / Sq Ft |
Tax History Compared to Growth
Tax History
| Year | Tax Paid | Tax Assessment Tax Assessment Total Assessment is a certain percentage of the fair market value that is determined by local assessors to be the total taxable value of land and additions on the property. | Land | Improvement |
|---|---|---|---|---|
| 2025 | $5,142 | $62,530 | $1,560 | $60,970 |
| 2024 | $4,890 | $61,260 | $1,560 | $59,700 |
| 2023 | $4,890 | $61,260 | $1,560 | $59,700 |
| 2022 | $4,550 | $54,870 | $1,560 | $53,310 |
| 2021 | $4,543 | $54,870 | $1,560 | $53,310 |
| 2020 | $287 | $3,500 | $1,560 | $1,940 |
Agents Affiliated with this Home
-
Lauren Risley

Seller's Agent in 2022
Lauren Risley
Keller Williams Realty St. Louis
(314) 517-3165
13 in this area
523 Total Sales
-
Jaimie Pitterle

Seller Co-Listing Agent in 2022
Jaimie Pitterle
Keller Williams Realty St. Louis
(314) 239-3563
3 in this area
116 Total Sales
-
Lisa Strait-Hughes

Buyer's Agent in 2022
Lisa Strait-Hughes
Gladys Manion, Inc.
(314) 566-3031
1 in this area
107 Total Sales
-
Orlando Askins

Seller's Agent in 2020
Orlando Askins
City Life Realty, LLC
(310) 993-9039
7 in this area
29 Total Sales
-
Sarah Bernard

Buyer's Agent in 2020
Sarah Bernard
RedKey Realty Leaders
(314) 780-9070
1 in this area
458 Total Sales
-
Laura Butsch
L
Seller's Agent in 2019
Laura Butsch
Nettwork Global
(314) 488-5023
30 Total Sales
Map
Source: MARIS MLS
MLS Number: MIS22056835
APN: 1377-00-0341-0
- 2835 Shenandoah Ave
- 2828 Shenandoah Ave
- 2811 Shenandoah Ave
- 2822 Victor St
- 2858 Victor St
- 2929 Victor St
- 2148 Oregon Ave
- 2501 Minnesota Ave
- 2620 California Ave
- 2731 Ann Ave
- 2619 Iowa Ave
- 2614 Minnesota Ave
- 2628 Minnesota Ave
- 2747 Russell Blvd
- 2910 Allen Ave
- 2901 Magnolia Ave
- 2607 Michigan Ave
- 3130 Russell Blvd
- 2619 Michigan Ave
- 2612 S Compton Ave
