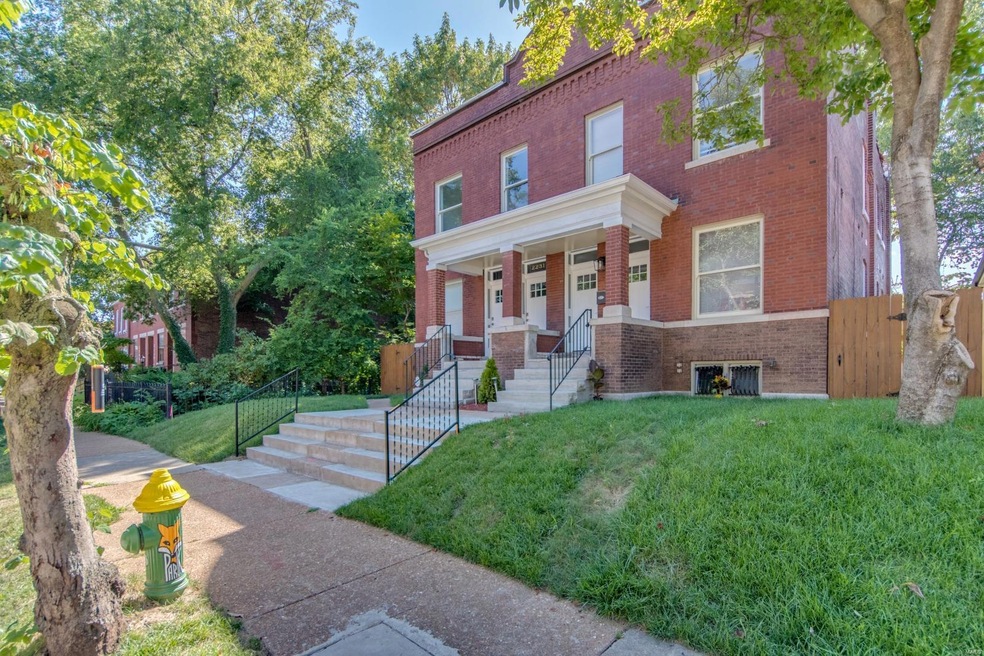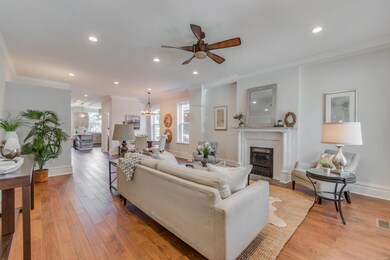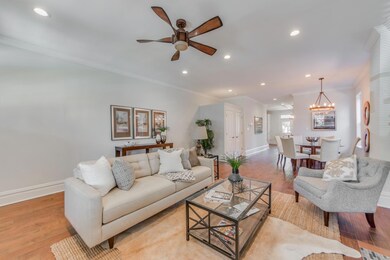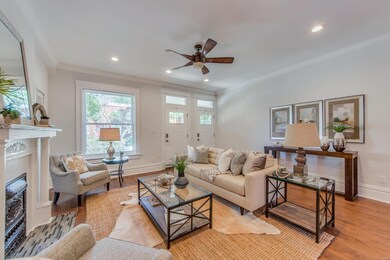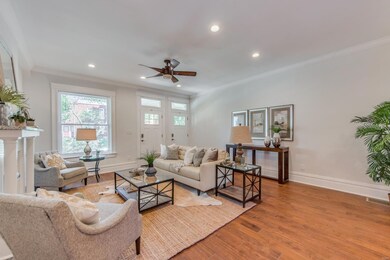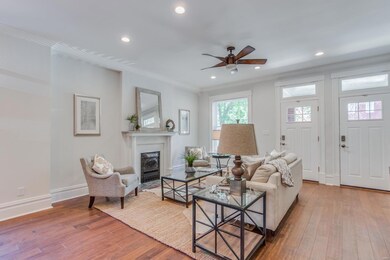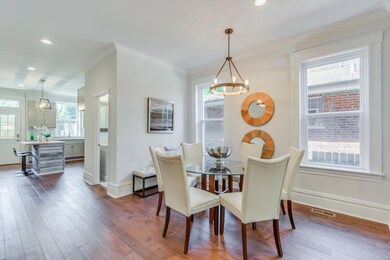
2229 Oregon Ave Saint Louis, MO 63104
Fox Park NeighborhoodHighlights
- Primary Bedroom Suite
- Deck
- Granite Countertops
- 0.15 Acre Lot
- Wood Flooring
- Covered patio or porch
About This Home
As of October 2022**AMAZINGLY Done CLASSIC, Enjoy City Living at its best in a sought after neighborhood. Stroll a few blocks and enjoy family time at local restaurants. Fox Park is directly across the street! Take brisk walk and enjoy Botanical Gardens or Tower Grove Park! Get the charm & ambiance of a Historic home with the modern desires, UPDATES & comfort of a New home. Beautiful covered front porch and rear decks perfect for morning coffee! Kitchen has 42" cabinets, Granite, Stainless steel appliances. New Roof, Hardwood Floors, NEW Windows, NEW Plumbing NEW Zoned Heating & Cooling, NEW Electrical, NEW Sewers. Ceiling Fans & Recess lighting. Backyard PERFECT for entertainment! 1 Garage perfect during winter for parking. Close to Downtown Business District. FHA READY!! Start your new chapter in a family neighborhood. So much value at this price point! Hurry will not last long at this price and location!!
Last Agent to Sell the Property
City Life Realty, LLC License #2009007645 Listed on: 07/31/2020
Townhouse Details
Home Type
- Townhome
Est. Annual Taxes
- $5,142
Year Built
- Built in 1910 | Remodeled
Lot Details
- 6,621 Sq Ft Lot
- Lot Dimensions are 25 x 125
- Wood Fence
- Historic Home
Parking
- 2 Car Detached Garage
- 2 Carport Spaces
- Oversized Parking
- Garage Door Opener
- Off-Street Parking
Home Design
- Flat Roof Shape
- Brick or Stone Mason
- Slab Foundation
Interior Spaces
- 1,924 Sq Ft Home
- 2-Story Property
- Historic or Period Millwork
- Ceiling height between 10 to 12 feet
- Some Wood Windows
- Insulated Windows
- Combination Dining and Living Room
- Wood Flooring
Kitchen
- Gas Oven or Range
- <<microwave>>
- Dishwasher
- Stainless Steel Appliances
- Kitchen Island
- Granite Countertops
- Built-In or Custom Kitchen Cabinets
- Disposal
Bedrooms and Bathrooms
- 3 Bedrooms
- Primary Bedroom Suite
Unfinished Basement
- Basement Fills Entire Space Under The House
- Basement Ceilings are 8 Feet High
Home Security
Outdoor Features
- Balcony
- Deck
- Covered patio or porch
Schools
- Peabody Elem. Elementary School
- L'ouverture Middle School
- Roosevelt High School
Utilities
- 90% Forced Air Zoned Heating and Cooling System
- Cooling System Powered By Gas
- Heating System Uses Gas
- Gas Water Heater
Listing and Financial Details
- Assessor Parcel Number 1377-00-0340-0
Ownership History
Purchase Details
Home Financials for this Owner
Home Financials are based on the most recent Mortgage that was taken out on this home.Purchase Details
Home Financials for this Owner
Home Financials are based on the most recent Mortgage that was taken out on this home.Purchase Details
Home Financials for this Owner
Home Financials are based on the most recent Mortgage that was taken out on this home.Purchase Details
Home Financials for this Owner
Home Financials are based on the most recent Mortgage that was taken out on this home.Purchase Details
Similar Homes in Saint Louis, MO
Home Values in the Area
Average Home Value in this Area
Purchase History
| Date | Type | Sale Price | Title Company |
|---|---|---|---|
| Warranty Deed | -- | Investors Title | |
| Warranty Deed | -- | Title Partners | |
| Warranty Deed | $285,000 | None Available | |
| Warranty Deed | $110,000 | None Available | |
| Quit Claim Deed | -- | None Available |
Mortgage History
| Date | Status | Loan Amount | Loan Type |
|---|---|---|---|
| Open | $260,000 | New Conventional | |
| Previous Owner | $271,800 | New Conventional | |
| Previous Owner | $35,000 | Commercial | |
| Previous Owner | $270,000 | Unknown |
Property History
| Date | Event | Price | Change | Sq Ft Price |
|---|---|---|---|---|
| 10/18/2022 10/18/22 | Sold | -- | -- | -- |
| 09/19/2022 09/19/22 | Pending | -- | -- | -- |
| 09/08/2022 09/08/22 | For Sale | $325,000 | +3.2% | $169 / Sq Ft |
| 11/16/2020 11/16/20 | Sold | -- | -- | -- |
| 10/04/2020 10/04/20 | Pending | -- | -- | -- |
| 10/01/2020 10/01/20 | Price Changed | $314,900 | -3.1% | $164 / Sq Ft |
| 09/19/2020 09/19/20 | For Sale | $324,900 | 0.0% | $169 / Sq Ft |
| 08/04/2020 08/04/20 | Pending | -- | -- | -- |
| 07/31/2020 07/31/20 | For Sale | $324,900 | +195.4% | $169 / Sq Ft |
| 06/10/2019 06/10/19 | Sold | -- | -- | -- |
| 05/07/2019 05/07/19 | Pending | -- | -- | -- |
| 05/07/2019 05/07/19 | For Sale | $110,000 | -- | $29 / Sq Ft |
Tax History Compared to Growth
Tax History
| Year | Tax Paid | Tax Assessment Tax Assessment Total Assessment is a certain percentage of the fair market value that is determined by local assessors to be the total taxable value of land and additions on the property. | Land | Improvement |
|---|---|---|---|---|
| 2025 | $5,142 | $62,530 | $1,560 | $60,970 |
| 2024 | $4,890 | $61,260 | $1,560 | $59,700 |
| 2023 | $4,890 | $61,260 | $1,560 | $59,700 |
| 2022 | $4,550 | $54,870 | $1,560 | $53,310 |
| 2021 | $4,543 | $54,870 | $1,560 | $53,310 |
| 2020 | $287 | $3,500 | $1,560 | $1,940 |
Agents Affiliated with this Home
-
Lauren Risley

Seller's Agent in 2022
Lauren Risley
Keller Williams Realty St. Louis
(314) 517-3165
13 in this area
523 Total Sales
-
Jaimie Pitterle

Seller Co-Listing Agent in 2022
Jaimie Pitterle
Keller Williams Realty St. Louis
(314) 239-3563
3 in this area
116 Total Sales
-
Lisa Strait-Hughes

Buyer's Agent in 2022
Lisa Strait-Hughes
Gladys Manion, Inc.
(314) 566-3031
1 in this area
107 Total Sales
-
Orlando Askins

Seller's Agent in 2020
Orlando Askins
City Life Realty, LLC
(310) 993-9039
7 in this area
29 Total Sales
-
Sarah Bernard

Buyer's Agent in 2020
Sarah Bernard
RedKey Realty Leaders
(314) 780-9070
1 in this area
458 Total Sales
-
Laura Butsch
L
Seller's Agent in 2019
Laura Butsch
Nettwork Global
(314) 488-5023
30 Total Sales
Map
Source: MARIS MLS
MLS Number: MIS20054891
APN: 1377-00-0341-0
- 2835 Shenandoah Ave
- 2811 Shenandoah Ave
- 2148 Oregon Ave
- 2828 Shenandoah Ave
- 2822 Victor St
- 2858 Victor St
- 2929 Victor St
- 2731 Ann Ave
- 2501 Minnesota Ave
- 2747 Russell Blvd
- 2910 Allen Ave
- 2620 California Ave
- 2614 Minnesota Ave
- 2619 Iowa Ave
- 3130 Russell Blvd
- 2628 Minnesota Ave
- 2918 Geyer Ave
- 2607 Michigan Ave
- 3215 Hawthorne Blvd
- 2901 Magnolia Ave
