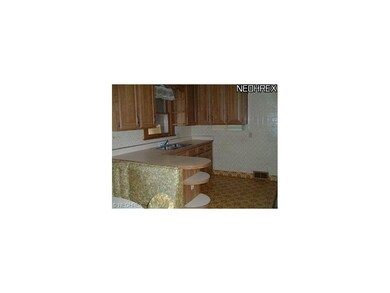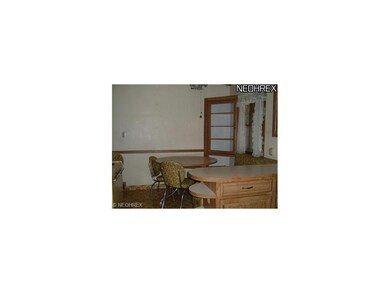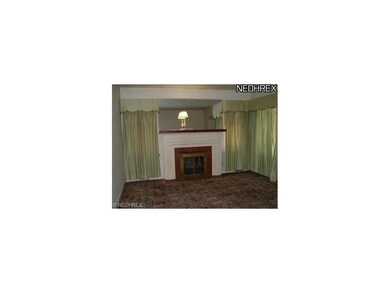
2229 Overlook Ave Youngstown, OH 44509
Schenley NeighborhoodHighlights
- 0.39 Acre Lot
- 1 Fireplace
- 2 Car Attached Garage
- Cape Cod Architecture
- Enclosed patio or porch
- Forced Air Heating and Cooling System
About This Home
As of December 2024Solid brick, 4BR Cape Cod w/ enclosed rear porch and 2-1/2 car attached garage. Extra wide lot. Small front porch. Awnings. LR w/ fireplace. Kitchen w/ built-in dining set, refaced cabinets. 2 bedrooms and full bath on 1st floor. 2 bedrooms on second floor. Full bsmt. Rec Room w/ bar, shelving, furnace/utility room, pantry/storage room. Washer/Dryer/Freezer included. Updates needed but could easily be made into the home of your dreams. Priced significantly below tax value for quick sale. Dimensional shingle roof is approx. 2 years old. Spouting approx. 2 years old also. Large 2-1/2 car attached garage.
Last Agent to Sell the Property
S. T. Bozin & Company License #230239 Listed on: 07/19/2012
Home Details
Home Type
- Single Family
Year Built
- Built in 1931
Lot Details
- 0.39 Acre Lot
- Lot Dimensions are 100x170
Home Design
- Cape Cod Architecture
- Brick Exterior Construction
- Asphalt Roof
Interior Spaces
- 1,200 Sq Ft Home
- 1.5-Story Property
- 1 Fireplace
- Finished Basement
- Basement Fills Entire Space Under The House
Kitchen
- Built-In Oven
- Range
- Freezer
Bedrooms and Bathrooms
- 4 Bedrooms
- 1 Full Bathroom
Laundry
- Dryer
- Washer
Parking
- 2 Car Attached Garage
- Garage Drain
Outdoor Features
- Enclosed patio or porch
Utilities
- Forced Air Heating and Cooling System
- Heating System Uses Gas
Listing and Financial Details
- Assessor Parcel Number 531630199000
Ownership History
Purchase Details
Home Financials for this Owner
Home Financials are based on the most recent Mortgage that was taken out on this home.Purchase Details
Home Financials for this Owner
Home Financials are based on the most recent Mortgage that was taken out on this home.Purchase Details
Purchase Details
Home Financials for this Owner
Home Financials are based on the most recent Mortgage that was taken out on this home.Purchase Details
Purchase Details
Similar Home in Youngstown, OH
Home Values in the Area
Average Home Value in this Area
Purchase History
| Date | Type | Sale Price | Title Company |
|---|---|---|---|
| Warranty Deed | $134,000 | None Listed On Document | |
| Warranty Deed | $82,000 | None Listed On Document | |
| Warranty Deed | $41,000 | Title Co Warren Agency Inc | |
| Warranty Deed | $23,000 | Attorney | |
| Interfamily Deed Transfer | -- | -- | |
| Deed | $45,000 | -- |
Mortgage History
| Date | Status | Loan Amount | Loan Type |
|---|---|---|---|
| Open | $107,200 | New Conventional |
Property History
| Date | Event | Price | Change | Sq Ft Price |
|---|---|---|---|---|
| 12/26/2024 12/26/24 | Sold | $134,000 | -4.2% | $112 / Sq Ft |
| 11/21/2024 11/21/24 | Pending | -- | -- | -- |
| 11/05/2024 11/05/24 | For Sale | $139,900 | +70.6% | $117 / Sq Ft |
| 09/06/2024 09/06/24 | Sold | $82,000 | -11.7% | $68 / Sq Ft |
| 08/19/2024 08/19/24 | Pending | -- | -- | -- |
| 08/15/2024 08/15/24 | For Sale | $92,900 | +303.9% | $77 / Sq Ft |
| 10/26/2012 10/26/12 | Sold | $23,000 | -42.4% | $19 / Sq Ft |
| 10/04/2012 10/04/12 | Pending | -- | -- | -- |
| 07/19/2012 07/19/12 | For Sale | $39,900 | -- | $33 / Sq Ft |
Tax History Compared to Growth
Tax History
| Year | Tax Paid | Tax Assessment Tax Assessment Total Assessment is a certain percentage of the fair market value that is determined by local assessors to be the total taxable value of land and additions on the property. | Land | Improvement |
|---|---|---|---|---|
| 2024 | $1,521 | $31,140 | $4,570 | $26,570 |
| 2023 | $1,510 | $31,140 | $4,570 | $26,570 |
| 2022 | $1,033 | $15,600 | $4,490 | $11,110 |
| 2021 | $984 | $15,600 | $4,490 | $11,110 |
| 2020 | $990 | $15,600 | $4,490 | $11,110 |
| 2019 | $944 | $13,340 | $3,840 | $9,500 |
| 2018 | $1,049 | $13,340 | $3,840 | $9,500 |
| 2017 | $951 | $13,340 | $3,840 | $9,500 |
| 2016 | $951 | $14,350 | $4,200 | $10,150 |
| 2015 | $978 | $14,350 | $4,200 | $10,150 |
| 2014 | $1,202 | $18,660 | $4,200 | $14,460 |
| 2013 | $1,186 | $18,660 | $4,200 | $14,460 |
Agents Affiliated with this Home
-
K
Seller's Agent in 2024
Kim Blasko
Howard Hanna
-
K
Seller's Agent in 2024
Kelli Funtulis
William Zamarelli, Inc.
-
A
Buyer's Agent in 2024
Alura Webb
CENTURY 21 Lakeside Realty
-
S
Seller's Agent in 2012
Stephanie Bozin
S. T. Bozin & Company
Map
Source: MLS Now
MLS Number: 3336783
APN: 53-163-0-199.00-0
- 1937 Highlawn Ave
- 1842 Ridgelawn Ave
- 1838 Ridgelawn Ave
- 1809 Ridgelawn Ave
- 2634 Scheetz St
- 1729 Mccollum Rd
- 1234 Bears Den Rd
- 218 S Portland Ave
- 166 S Schenley Ave
- 72 S Hartford Ave
- 2424 Wilcox St
- 61 S Hartford Ave
- 218 Matta Ave
- 2922 Eldora Dr
- 22 S Richview Ave
- 54 S Hazelwood Ave
- 1107 Cherokee Dr
- 41 S Portland Ave
- 1820 Bears Den Rd
- 1135 Cherokee Dr






