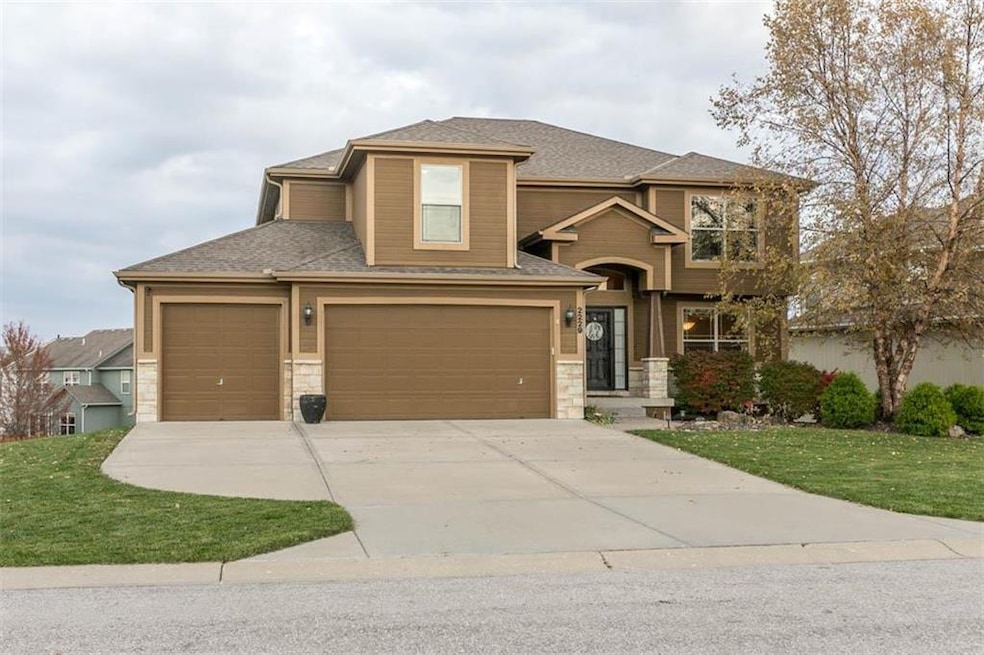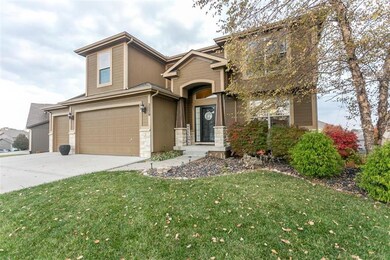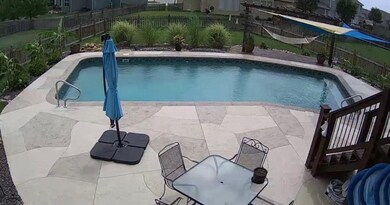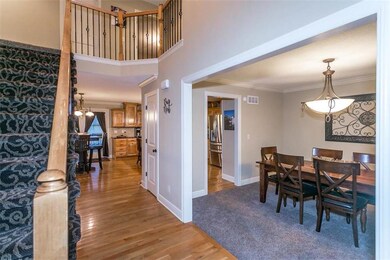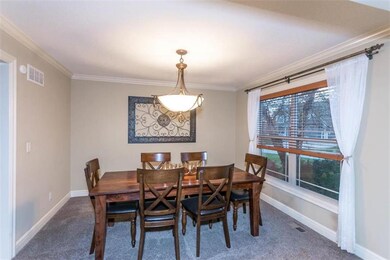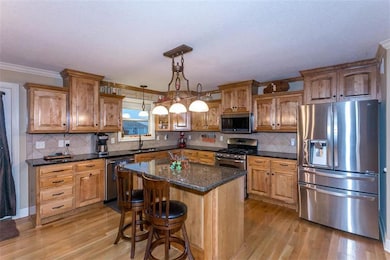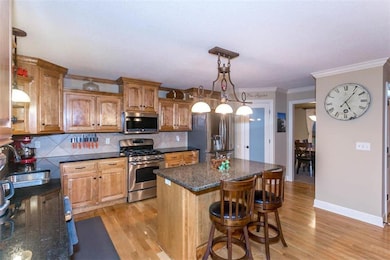
2229 SW Hawk View Rd Lees Summit, MO 64082
Lee's Summit NeighborhoodHighlights
- In Ground Pool
- Deck
- Traditional Architecture
- Hawthorn Hill Elementary School Rated A
- Vaulted Ceiling
- Wood Flooring
About This Home
As of February 2021MOTIVATED SELLERS! $15,000 PRICE REDUCTION. Stunning 4 Bed, 2.2 Bath, 2 Story w/Open Floor Plan. Home Features: LARGE Gorgeous Pool with Privacy of Tropical Perennial Plants to Feel Like You are on Vacation! Updated Kitchen that Opens to the Family Room, w/Granite Counters, Gas Range, SS Appliances, and Walk in Pantry. Go Upstairs and be WOWED by the MASSIVE MASTER CLOSET that is a room within itself! Enjoy the 10K PREMIUM Carpet with PREMIUM Padding! The Walkout Basement has a Wet Bar and Half Bath already added!
Last Agent to Sell the Property
Keller Williams Platinum Prtnr License #SP00234167 Listed on: 01/03/2020

Home Details
Home Type
- Single Family
Est. Annual Taxes
- $4,868
Year Built
- Built in 2010
Lot Details
- 0.28 Acre Lot
- Wood Fence
HOA Fees
- $33 Monthly HOA Fees
Parking
- 3 Car Attached Garage
Home Design
- Traditional Architecture
- Frame Construction
- Composition Roof
- Board and Batten Siding
Interior Spaces
- 2,381 Sq Ft Home
- Wet Bar: Carpet, Hardwood
- Built-In Features: Carpet, Hardwood
- Vaulted Ceiling
- Ceiling Fan: Carpet, Hardwood
- Skylights
- Shades
- Plantation Shutters
- Drapes & Rods
- Living Room with Fireplace
- Formal Dining Room
Kitchen
- Kitchen Island
- Granite Countertops
- Laminate Countertops
Flooring
- Wood
- Wall to Wall Carpet
- Linoleum
- Laminate
- Stone
- Ceramic Tile
- Luxury Vinyl Plank Tile
- Luxury Vinyl Tile
Bedrooms and Bathrooms
- 4 Bedrooms
- Cedar Closet: Carpet, Hardwood
- Walk-In Closet: Carpet, Hardwood
- Double Vanity
- Whirlpool Bathtub
- Bathtub with Shower
Basement
- Walk-Out Basement
- Basement Window Egress
Outdoor Features
- In Ground Pool
- Deck
- Enclosed patio or porch
- Playground
Schools
- Hawthorn Hills Elementary School
- Lee's Summit West High School
Utilities
- Forced Air Heating and Cooling System
Listing and Financial Details
- Assessor Parcel Number 69-220-30-01-00-0-00-000
Community Details
Overview
- Association fees include trash pick up
- Eagle Creek Subdivision
Recreation
- Community Pool
- Trails
Ownership History
Purchase Details
Home Financials for this Owner
Home Financials are based on the most recent Mortgage that was taken out on this home.Purchase Details
Home Financials for this Owner
Home Financials are based on the most recent Mortgage that was taken out on this home.Purchase Details
Home Financials for this Owner
Home Financials are based on the most recent Mortgage that was taken out on this home.Purchase Details
Home Financials for this Owner
Home Financials are based on the most recent Mortgage that was taken out on this home.Purchase Details
Home Financials for this Owner
Home Financials are based on the most recent Mortgage that was taken out on this home.Similar Homes in Lees Summit, MO
Home Values in the Area
Average Home Value in this Area
Purchase History
| Date | Type | Sale Price | Title Company |
|---|---|---|---|
| Warranty Deed | -- | Platinum Title Llc | |
| Warranty Deed | -- | Chicago Title Company Llc | |
| Warranty Deed | -- | Stewart Title Co | |
| Warranty Deed | -- | Coffelt Land Title Inc | |
| Special Warranty Deed | -- | Kansas City Title |
Mortgage History
| Date | Status | Loan Amount | Loan Type |
|---|---|---|---|
| Open | $84,800 | Credit Line Revolving | |
| Open | $378,300 | New Conventional | |
| Previous Owner | $314,298 | New Conventional | |
| Previous Owner | $313,593 | FHA | |
| Previous Owner | $258,724 | New Conventional | |
| Previous Owner | $220,000 | New Conventional | |
| Previous Owner | $200,000 | New Conventional | |
| Previous Owner | $186,000 | Construction |
Property History
| Date | Event | Price | Change | Sq Ft Price |
|---|---|---|---|---|
| 02/23/2021 02/23/21 | Sold | -- | -- | -- |
| 01/23/2021 01/23/21 | Pending | -- | -- | -- |
| 01/22/2021 01/22/21 | For Sale | $375,000 | +5.6% | $157 / Sq Ft |
| 02/20/2020 02/20/20 | Sold | -- | -- | -- |
| 02/03/2020 02/03/20 | Pending | -- | -- | -- |
| 01/23/2020 01/23/20 | Price Changed | $355,000 | -1.4% | $149 / Sq Ft |
| 01/03/2020 01/03/20 | For Sale | $360,000 | +11.5% | $151 / Sq Ft |
| 01/05/2018 01/05/18 | Sold | -- | -- | -- |
| 11/28/2017 11/28/17 | Pending | -- | -- | -- |
| 11/19/2017 11/19/17 | For Sale | $323,000 | -- | $136 / Sq Ft |
Tax History Compared to Growth
Tax History
| Year | Tax Paid | Tax Assessment Tax Assessment Total Assessment is a certain percentage of the fair market value that is determined by local assessors to be the total taxable value of land and additions on the property. | Land | Improvement |
|---|---|---|---|---|
| 2024 | $4,857 | $67,754 | $17,881 | $49,873 |
| 2023 | $4,857 | $67,754 | $17,881 | $49,873 |
| 2022 | $5,077 | $62,890 | $15,533 | $47,357 |
| 2021 | $5,182 | $62,890 | $15,533 | $47,357 |
| 2020 | $5,231 | $62,871 | $15,533 | $47,338 |
| 2019 | $5,088 | $62,871 | $15,533 | $47,338 |
| 2018 | $1,738,849 | $54,424 | $7,408 | $47,016 |
| 2017 | $4,662 | $54,424 | $7,408 | $47,016 |
| 2016 | $4,662 | $52,915 | $9,158 | $43,757 |
| 2014 | $4,499 | $50,056 | $8,556 | $41,500 |
Agents Affiliated with this Home
-
Blake Nelson

Seller's Agent in 2021
Blake Nelson
KW KANSAS CITY METRO
(913) 406-1406
15 in this area
323 Total Sales
-
Kyla Cauthon
K
Seller Co-Listing Agent in 2021
Kyla Cauthon
KW KANSAS CITY METRO
(913) 825-7500
3 in this area
35 Total Sales
-
Jesse Taitt

Buyer's Agent in 2021
Jesse Taitt
Keller Williams Realty Partner
(913) 444-0778
10 in this area
127 Total Sales
-
Ariel Kuchmeister

Seller's Agent in 2020
Ariel Kuchmeister
Keller Williams Platinum Prtnr
(913) 274-8288
7 in this area
101 Total Sales
-
Jay Adams

Seller's Agent in 2018
Jay Adams
Platinum Realty LLC
(888) 220-0988
35 Total Sales
Map
Source: Heartland MLS
MLS Number: 2202044
APN: 69-220-30-01-00-0-00-000
- 2228 SW Hawkview Rd
- 2208 SW Hawk View Rd
- 2344 SW River Spring Rd
- 2219 SW Rambling Vine Rd
- 2401 SW Hickory Ln
- 2357 SW Current Ct
- 2420 SW Golden Eagle Rd
- 2508 SW Hickory Ln
- 2517 SW Current Ln
- 2101 SW Post Oak Rd
- 2132 SW Wheatfield Ct
- 2610 SW Firefly Ln
- 2623 SW Tracker Ln
- 2627 SW Tracker Ln
- 2622 SW Firefly Ln
- 2631 SW Tracker Ln
- 2202 SW Hook Farm Dr
- 2611 SW Firefly Ln
- 2630 SW Firefly Ln
- 2615 SW Firefly Ln
