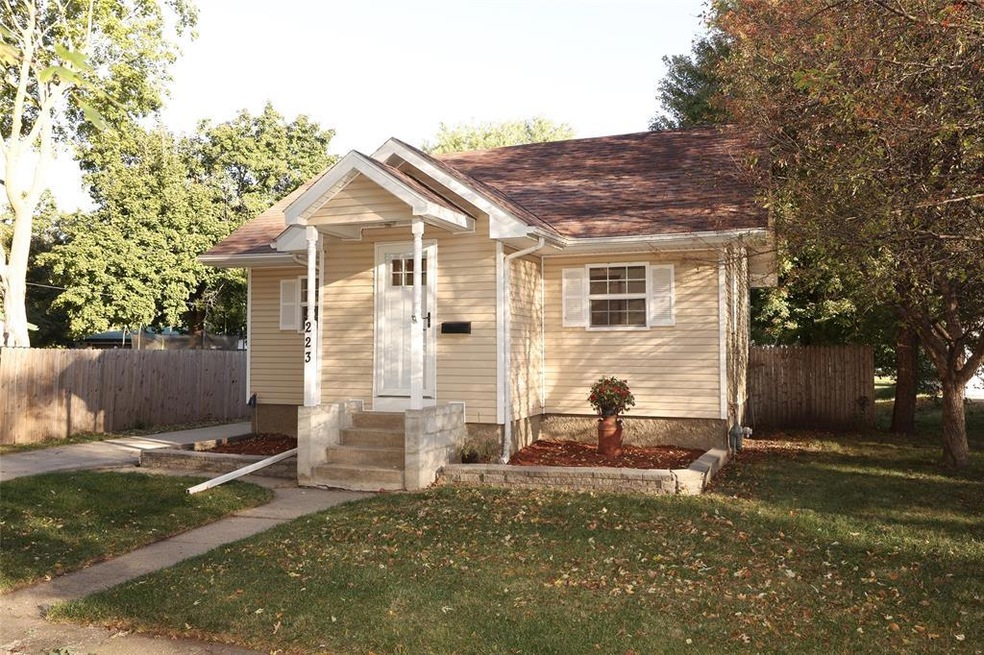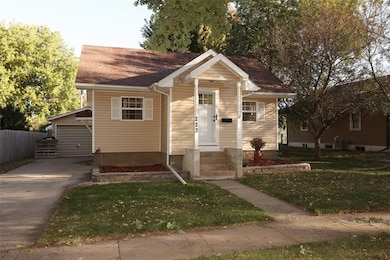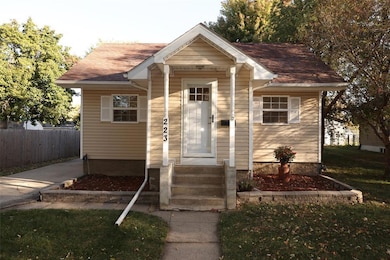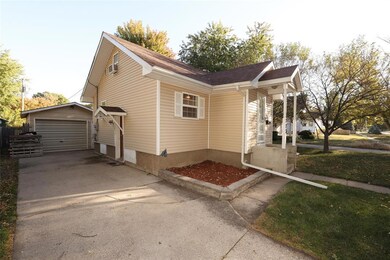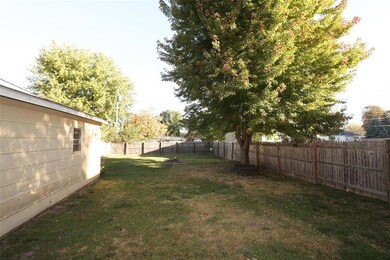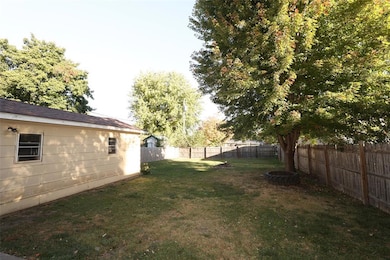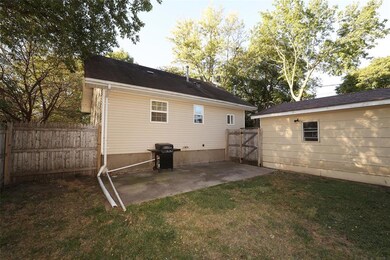
Highlights
- Ranch Style House
- Forced Air Heating System
- Carpet
- No HOA
- Family Room Downstairs
About This Home
As of December 2024This home has an open feeling with a good size living room, main floor full bathroom and bedroom. The upstairs is host to a 2nd bedroom. the basement has nice family room or rec room along with storage room and Laundry room. Top this home off with fully fenced in back yard and 1+ car garage. This could be a great starter home or rental opportunity. Call too see this home today
Home Details
Home Type
- Single Family
Est. Annual Taxes
- $2,201
Year Built
- Built in 1926
Lot Details
- 7,560 Sq Ft Lot
- Lot Dimensions are 54 x 140
- Property is zoned city
Home Design
- Ranch Style House
- Asphalt Shingled Roof
- Vinyl Siding
Interior Spaces
- 788 Sq Ft Home
- Family Room Downstairs
- No Dining Room
- Unfinished Basement
Kitchen
- Stove
- Microwave
Flooring
- Carpet
- Laminate
- Vinyl
Bedrooms and Bathrooms
- 1 Full Bathroom
Laundry
- Dryer
- Washer
Parking
- 1 Car Detached Garage
- Driveway
Utilities
- Window Unit Cooling System
- Forced Air Heating System
Community Details
- No Home Owners Association
Listing and Financial Details
- Assessor Parcel Number 088426213282056
Ownership History
Purchase Details
Home Financials for this Owner
Home Financials are based on the most recent Mortgage that was taken out on this home.Purchase Details
Home Financials for this Owner
Home Financials are based on the most recent Mortgage that was taken out on this home.Purchase Details
Home Financials for this Owner
Home Financials are based on the most recent Mortgage that was taken out on this home.Purchase Details
Purchase Details
Similar Homes in Boone, IA
Home Values in the Area
Average Home Value in this Area
Purchase History
| Date | Type | Sale Price | Title Company |
|---|---|---|---|
| Warranty Deed | $138,000 | None Listed On Document | |
| Warranty Deed | $138,000 | None Listed On Document | |
| Warranty Deed | $75,000 | None Available | |
| Warranty Deed | $25,000 | None Available | |
| Sheriffs Deed | $16,370 | None Available | |
| Joint Tenancy Deed | $25,000 | -- |
Mortgage History
| Date | Status | Loan Amount | Loan Type |
|---|---|---|---|
| Open | $137,963 | VA | |
| Closed | $137,963 | VA | |
| Previous Owner | $25,000 | Credit Line Revolving | |
| Previous Owner | $77,120 | New Conventional |
Property History
| Date | Event | Price | Change | Sq Ft Price |
|---|---|---|---|---|
| 12/03/2024 12/03/24 | Sold | $138,000 | -1.4% | $175 / Sq Ft |
| 10/09/2024 10/09/24 | Pending | -- | -- | -- |
| 10/07/2024 10/07/24 | For Sale | $140,000 | +86.7% | $178 / Sq Ft |
| 11/30/2015 11/30/15 | Sold | $75,000 | -5.5% | $111 / Sq Ft |
| 10/12/2015 10/12/15 | Pending | -- | -- | -- |
| 09/25/2015 09/25/15 | For Sale | $79,400 | +217.6% | $117 / Sq Ft |
| 02/27/2014 02/27/14 | Sold | $25,000 | -16.4% | $27 / Sq Ft |
| 01/29/2014 01/29/14 | Pending | -- | -- | -- |
| 12/16/2013 12/16/13 | For Sale | $29,900 | -- | $33 / Sq Ft |
Tax History Compared to Growth
Tax History
| Year | Tax Paid | Tax Assessment Tax Assessment Total Assessment is a certain percentage of the fair market value that is determined by local assessors to be the total taxable value of land and additions on the property. | Land | Improvement |
|---|---|---|---|---|
| 2024 | $2,202 | $124,150 | $15,876 | $108,274 |
| 2023 | $2,054 | $124,150 | $15,876 | $108,274 |
| 2022 | $2,136 | $98,316 | $7,938 | $90,378 |
| 2021 | $2,136 | $98,316 | $7,938 | $90,378 |
| 2020 | $2,022 | $88,641 | $7,938 | $80,703 |
| 2019 | $1,890 | $88,641 | $7,938 | $80,703 |
| 2018 | $1,876 | $79,792 | $0 | $0 |
| 2017 | $1,876 | $72,005 | $7,938 | $64,067 |
| 2016 | $992 | $43,225 | $7,938 | $35,287 |
| 2015 | $1,066 | $46,287 | $0 | $0 |
| 2014 | $834 | $46,287 | $0 | $0 |
Agents Affiliated with this Home
-
Nate Nerem

Seller's Agent in 2024
Nate Nerem
Nerem & Assoc.
(515) 432-5650
91 in this area
142 Total Sales
-
Rebecca Hasbrouck

Buyer's Agent in 2024
Rebecca Hasbrouck
RE/MAX
(515) 230-5106
15 in this area
155 Total Sales
-
R
Seller's Agent in 2015
Robin Good
RE/MAX at the National
-
c
Buyer's Agent in 2015
cia.rets.rgood
cia.rets.RETS_OFFICE
-
Eldon Hutcheson
E
Seller's Agent in 2014
Eldon Hutcheson
Nerem & Associates
(515) 298-1082
72 in this area
93 Total Sales
Map
Source: Des Moines Area Association of REALTORS®
MLS Number: 705396
APN: 088426213282056
