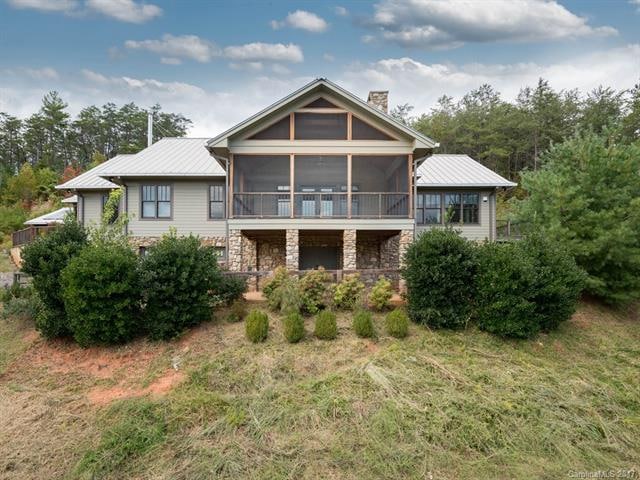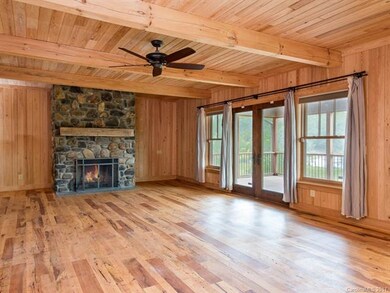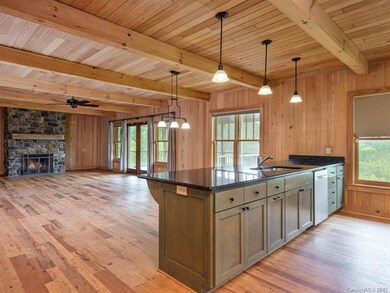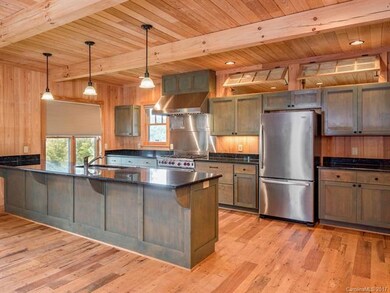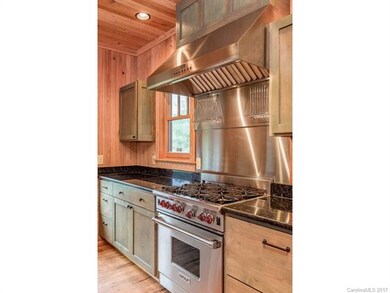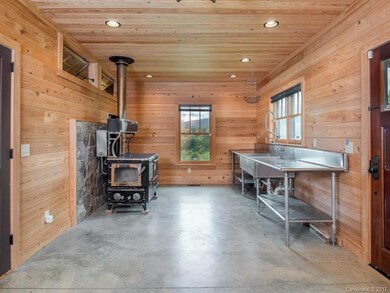
223 Bartlett Rd Weaverville, NC 28787
Estimated Value: $477,000 - $1,013,000
Highlights
- Open Floorplan
- Wood Burning Stove
- Cathedral Ceiling
- Barnardsville Elementary School Rated 9+
- Traditional Architecture
- Wood Flooring
About This Home
As of December 2017Rare opportunity to own fantastic working farm only 7 min to Weaverville, 20 min to AVL. Outstanding Parkway & Craggy views + major frontage on Ivy River. Combines custom built home w/ 3BR, 4BA, summer kitchen + gourmet kitchen w/custom cabinets, Wolf range, pecan floors, cypress paneling, large den, screened porch & full basement w/root cellar. Finished upper level ready to be customized. Additional cottage w/historic value adds 2BR/2BA. Multiple outbuildings. Grid, solar and generator power.
Last Agent to Sell the Property
Allen Tate/Beverly-Hanks Asheville-Downtown License #180470 Listed on: 09/21/2017

Home Details
Home Type
- Single Family
Year Built
- Built in 1915
Lot Details
- 6
Parking
- Gravel Driveway
Home Design
- Traditional Architecture
- Arts and Crafts Architecture
- Spray Foam Insulation
- Stone Siding
Interior Spaces
- Open Floorplan
- Cathedral Ceiling
- Wood Burning Stove
- Wood Burning Fireplace
- Insulated Windows
- Crawl Space
Kitchen
- Breakfast Bar
- Kitchen Island
Flooring
- Wood
- Cork
- Tile
Bedrooms and Bathrooms
- Walk-In Closet
Eco-Friendly Details
- Heating system powered by active solar
Utilities
- Heating System Uses Propane
- Well
Listing and Financial Details
- Assessor Parcel Number 9756-43-6094-00000
Ownership History
Purchase Details
Home Financials for this Owner
Home Financials are based on the most recent Mortgage that was taken out on this home.Purchase Details
Home Financials for this Owner
Home Financials are based on the most recent Mortgage that was taken out on this home.Similar Homes in Weaverville, NC
Home Values in the Area
Average Home Value in this Area
Purchase History
| Date | Buyer | Sale Price | Title Company |
|---|---|---|---|
| Hariri Renata Youngblood | $1,250,000 | None Available | |
| Owen James A | $700,000 | None Available |
Mortgage History
| Date | Status | Borrower | Loan Amount |
|---|---|---|---|
| Open | Hariri Renata Youngblood | $875,000 | |
| Previous Owner | Owens James A | $650,250 | |
| Previous Owner | Owens James A | $211,900 | |
| Previous Owner | Owen James A | $453,100 | |
| Previous Owner | Forde Mark Edward | $151,879 | |
| Previous Owner | Forde Mark Edward | $18,400 | |
| Previous Owner | Forde Mark Edward | $95,182 |
Property History
| Date | Event | Price | Change | Sq Ft Price |
|---|---|---|---|---|
| 12/20/2017 12/20/17 | Sold | $720,000 | -7.1% | $253 / Sq Ft |
| 10/22/2017 10/22/17 | Pending | -- | -- | -- |
| 09/21/2017 09/21/17 | For Sale | $775,000 | -- | $272 / Sq Ft |
Tax History Compared to Growth
Tax History
| Year | Tax Paid | Tax Assessment Tax Assessment Total Assessment is a certain percentage of the fair market value that is determined by local assessors to be the total taxable value of land and additions on the property. | Land | Improvement |
|---|---|---|---|---|
| 2023 | $525 | $71,200 | $30,000 | $41,200 |
| 2022 | $504 | $71,200 | $0 | $0 |
| 2021 | $490 | $71,200 | $0 | $0 |
| 2020 | $416 | $57,000 | $0 | $0 |
| 2019 | $416 | $57,000 | $0 | $0 |
| 2018 | $416 | $57,000 | $0 | $0 |
Agents Affiliated with this Home
-
Julie Smith

Seller's Agent in 2017
Julie Smith
Allen Tate/Beverly-Hanks Asheville-Downtown
(828) 215-3393
144 Total Sales
-
Todd Kaderabek

Seller Co-Listing Agent in 2017
Todd Kaderabek
Allen Tate/Beverly-Hanks Asheville-Downtown
(828) 712-1982
130 Total Sales
-
Kelly Erin-Spinney

Buyer's Agent in 2017
Kelly Erin-Spinney
Keller Williams Professionals
(828) 552-4811
97 Total Sales
-
Troy Winterrowd
T
Buyer Co-Listing Agent in 2017
Troy Winterrowd
Keller Williams Professionals
(828) 545-8896
96 Total Sales
Map
Source: Canopy MLS (Canopy Realtor® Association)
MLS Number: CAR3322738
APN: 9756-42-6991-00000
- 2599 Old Mars Hill Hwy
- 101 Garrison Rd
- 73 Ivy Meadows Dr Unit 22
- 63 Ivy Meadows Dr Unit 21
- 125 Ivy Meadows Dr
- 15 Vision Hill Dr
- 40 Chambers Dr
- 21 Willie Ln
- 36 Stockton Branch Rd
- 102 High Point Rd
- 26 Willie Ln
- 82 Arrowood Rd
- 99999 Ivywood Rd
- 29 Lancaster Ln
- 1585 S Main St
- 701 Old Mars Hill Hwy
- 30 Cedar Hill Ln
- 16 Sunny Ln
- 360 Turkey Branch Rd
- 99999 -2 Barnardsville Hwy
- 223 Bartlett Rd
- 207 Bartlett Rd
- 249 Bartlett Rd
- 9999 Bartlett Rd
- 48 Sun Gold Cove
- 173 Bartlett Rd
- 188 Hobson Branch Rd
- 45 Marshbanks Ridge
- 416 Beech Glen Rd
- 283 Bartlett Rd
- 121 Bartlett Rd
- 103 Bartlett Rd
- 321 Bartlett Rd
- 323 Bartlett Rd
- 414 Beech Glen Rd
- 235 Thurman Briggs Ln
- 333 Bartlett Rd
- 59 Farm Life Ridge
- 146 Garrison Rd
- 39 Garrison Rd
