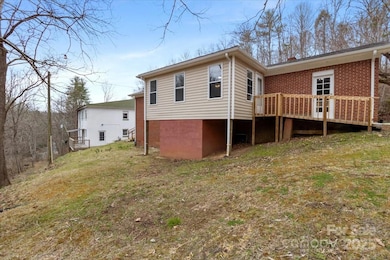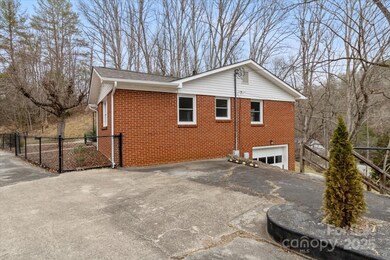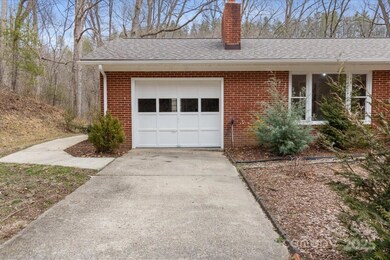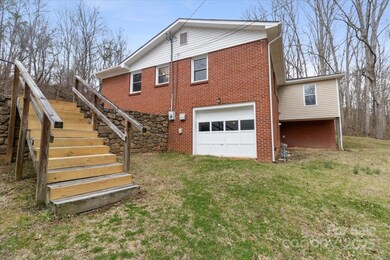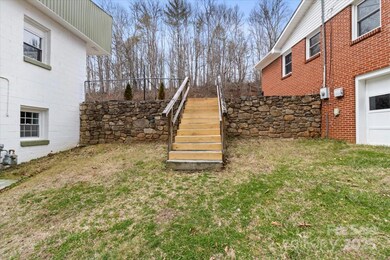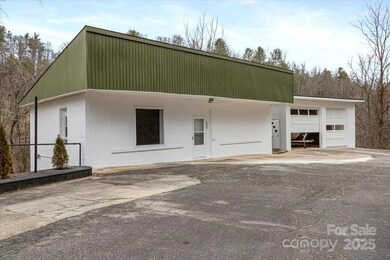
2599 Old Mars Hill Hwy Weaverville, NC 28787
Estimated payment $4,487/month
Highlights
- 3 Car Garage
- Laundry Room
- 1-Story Property
- Madison Middle School Rated A-
- Tankless Water Heater
- Four Sided Brick Exterior Elevation
About This Home
Attention investors. Great 10-31 property. All units vacant. Single family brick ranch recently updated with a freshly painted duplex and detached 2 car garage. Weaverville address with Madison County taxes. Single family home is 3 bed 2 bath, new on demand gas hot water and gas furnace, washer dryer, new paint throughout, renovated kitchen with a full unfinished basement. Duplex is 1/1 upstairs and and 2/1 down, freshly painted with new flooring downstairs. Great view over looking creek. Quiet neighborhood close to Mars Hill University, shopping and dining options.
Listing Agent
Quinn Anderson Real Estate Solutions LLC Brokerage Email: bruceanderson13@gmail.com License #145338 Listed on: 06/01/2025
Home Details
Home Type
- Single Family
Est. Annual Taxes
- $780
Year Built
- Built in 1966
Lot Details
- Property is zoned RA
Parking
- 3 Car Garage
- Basement Garage
Home Design
- Four Sided Brick Exterior Elevation
Interior Spaces
- 1-Story Property
- Attic Fan
Kitchen
- Oven
- Dishwasher
Bedrooms and Bathrooms
- 6 Main Level Bedrooms
- 4 Full Bathrooms
Laundry
- Laundry Room
- Dryer
- Washer
Unfinished Basement
- Walk-Out Basement
- Basement Fills Entire Space Under The House
- Walk-Up Access
- Exterior Basement Entry
- Apartment Living Space in Basement
- Crawl Space
- Basement Storage
Schools
- Mars Hill Elementary School
- Madison Middle School
- Madison High School
Utilities
- Central Heating and Cooling System
- Cooling System Powered By Gas
- Heating System Uses Natural Gas
- Tankless Water Heater
- Gas Water Heater
- Septic Tank
Listing and Financial Details
- Assessor Parcel Number 9756-24-5065
Map
Home Values in the Area
Average Home Value in this Area
Tax History
| Year | Tax Paid | Tax Assessment Tax Assessment Total Assessment is a certain percentage of the fair market value that is determined by local assessors to be the total taxable value of land and additions on the property. | Land | Improvement |
|---|---|---|---|---|
| 2024 | $780 | $133,362 | $49,760 | $83,602 |
| 2023 | $1,694 | $256,581 | $32,887 | $223,694 |
| 2022 | $1,694 | $256,581 | $32,887 | $223,694 |
| 2021 | $1,694 | $256,581 | $32,887 | $223,694 |
| 2020 | $1,694 | $256,581 | $32,887 | $223,694 |
| 2019 | $1,436 | $199,357 | $42,706 | $156,651 |
| 2018 | $1,216 | $0 | $0 | $0 |
Property History
| Date | Event | Price | Change | Sq Ft Price |
|---|---|---|---|---|
| 06/20/2025 06/20/25 | Price Changed | $750,000 | -6.1% | $226 / Sq Ft |
| 06/01/2025 06/01/25 | Price Changed | $799,000 | -3.2% | $241 / Sq Ft |
| 05/14/2025 05/14/25 | Price Changed | $825,000 | -2.8% | $248 / Sq Ft |
| 04/21/2025 04/21/25 | Price Changed | $849,000 | -3.0% | $256 / Sq Ft |
| 04/04/2025 04/04/25 | Price Changed | $875,000 | -2.8% | $264 / Sq Ft |
| 03/13/2025 03/13/25 | For Sale | $900,000 | -- | $271 / Sq Ft |
Similar Homes in Weaverville, NC
Source: Canopy MLS (Canopy Realtor® Association)
MLS Number: 4266072
APN: 9756-24-5065
- 63 Ivy Meadows Dr Unit 21
- 125 Ivy Meadows Dr
- 36 Stockton Branch Rd
- 15 Vision Hill Dr
- 40 Chambers Dr
- 1585 S Main St
- 360 Turkey Branch Rd
- 16 Sunny Ln
- 102 High Point Rd
- 25 Elkins Branch Rd Unit 1
- 68 Locust Meadow Ln
- 26 Willie Ln
- 1475 Crossroads Pkwy
- 99999 Ivywood Rd
- 30 Cedar Hill Ln
- 168 Country Dr
- 29 Lancaster Ln
- Lot 6 Reaston Ridge
- 224 Country Dr
- 1617 California Creek Rd
- 42 N Main St Unit A
- 96 Ponder St
- 195 Brook St
- 900 Flat Creek Village Dr
- 2 Monticello Village Dr Unit 302
- 61 Garrison Branch Rd
- 105 Holston View Dr
- 20 Weaver View Cir
- 45 Mundy CV Rd
- 1070 Cider Mill Loop
- 602 Highline Dr
- 222 New Stock Rd Unit B
- 323 Heather Ct
- 24 Lamplighter Ln
- 50 Barnwood Dr
- 259 Black Bear Dr Unit ID1258054P
- 200 Baird Cove Rd
- 95 Breakaway Trail S Unit ID1094701P
- 60 Webb Cove Rd Unit A
- 2338 El Miner Dr Unit ID1039755P

