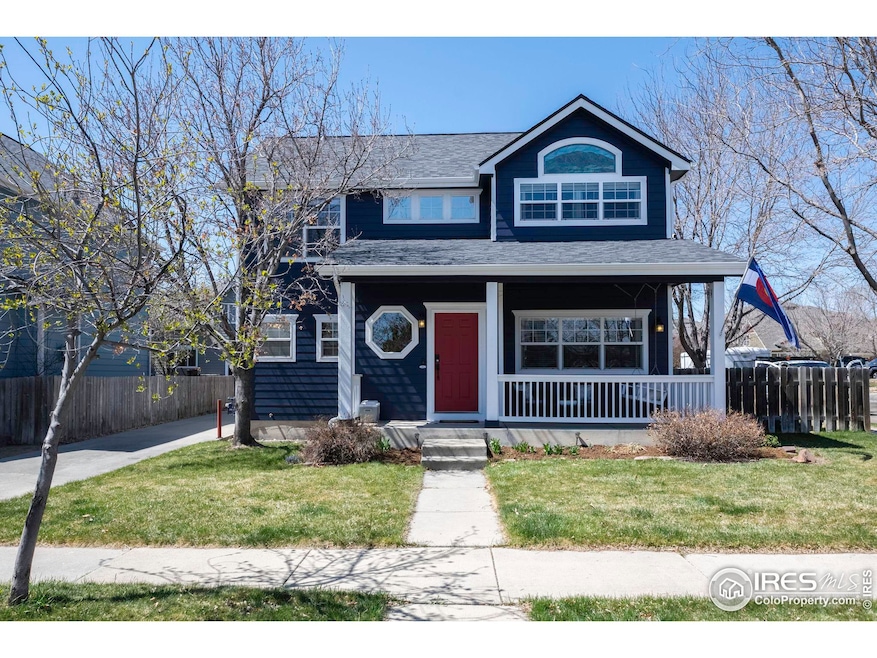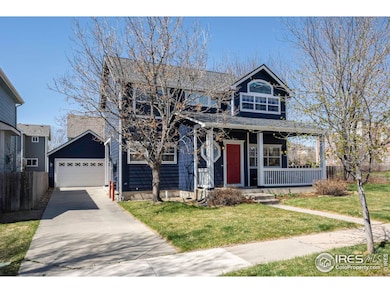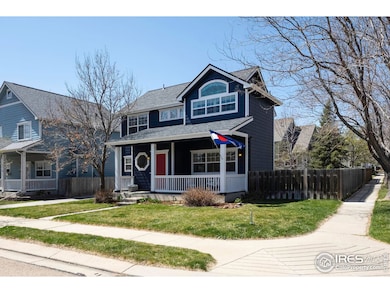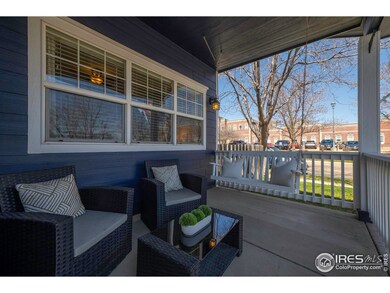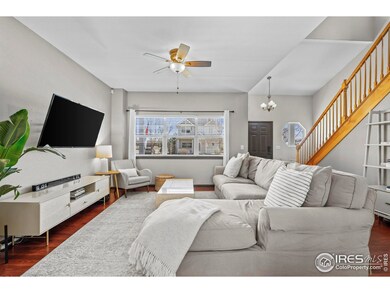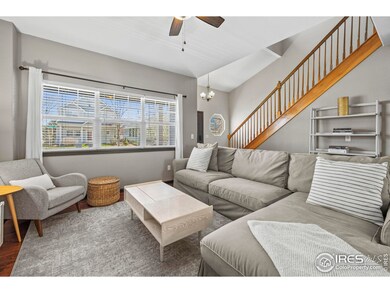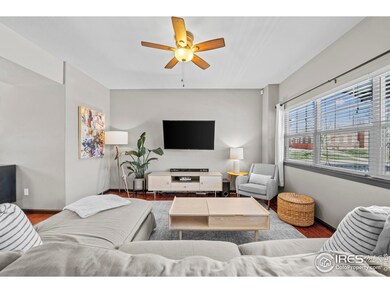
223 Cattail Ct Longmont, CO 80501
East Side NeighborhoodHighlights
- Wood Flooring
- Corner Lot
- Patio
- Steam Shower
- 2 Car Detached Garage
- Forced Air Heating and Cooling System
About This Home
As of May 20242-story home nestled on a spacious corner lot with a covered front porch and picturesque swing. As you step inside, you'll be greeted by an open floor plan with the living room, dining room, and kitchen. Upstairs, the primary bedroom awaits, boasting an ensuite bath. Two additional bedrooms offer ample space, sharing a well-appointed bathroom. The jewel of this home might just be its recently finished basement in 2022 featuring a family room, a comfortable bedroom for guests, and a bathroom. The large storage area ensures that every item has a place. Outside, the spacious backyard offers a canvas for outdoor activities all within the privacy of a corner lot. The long driveway and detached 2-car garage provide ample space for vehicles and additional storage. Located in the charming community of Mill Village, this home is a location that promises a lifestyle of convenience and enjoyment with easy access to I-25, Ken Pratt Blvd & Hwy 287, and just minutes away from UC Health Longs Peak Hospital & Union Reservoir.
Home Details
Home Type
- Single Family
Est. Annual Taxes
- $3,560
Year Built
- Built in 2001
Lot Details
- 5,645 Sq Ft Lot
- East Facing Home
- Fenced
- Corner Lot
- Sprinkler System
HOA Fees
- $55 Monthly HOA Fees
Parking
- 2 Car Detached Garage
Home Design
- Wood Frame Construction
- Composition Roof
- Retrofit for Radon
Interior Spaces
- 2,191 Sq Ft Home
- 2-Story Property
- Window Treatments
- Family Room
- Dining Room
Kitchen
- Gas Oven or Range
- <<microwave>>
- Dishwasher
Flooring
- Wood
- Carpet
Bedrooms and Bathrooms
- 4 Bedrooms
- Steam Shower
Laundry
- Laundry on main level
- Dryer
- Washer
Schools
- Rocky Mountain Elementary School
- Trail Ridge Middle School
- Skyline High School
Additional Features
- Patio
- Forced Air Heating and Cooling System
Community Details
- Association fees include common amenities
- Elizabeth Ryterski Association, Phone Number (720) 300-5680
- Mill Village Subdivision
Listing and Financial Details
- Assessor Parcel Number R0147843
Ownership History
Purchase Details
Home Financials for this Owner
Home Financials are based on the most recent Mortgage that was taken out on this home.Purchase Details
Home Financials for this Owner
Home Financials are based on the most recent Mortgage that was taken out on this home.Purchase Details
Home Financials for this Owner
Home Financials are based on the most recent Mortgage that was taken out on this home.Purchase Details
Home Financials for this Owner
Home Financials are based on the most recent Mortgage that was taken out on this home.Purchase Details
Home Financials for this Owner
Home Financials are based on the most recent Mortgage that was taken out on this home.Purchase Details
Home Financials for this Owner
Home Financials are based on the most recent Mortgage that was taken out on this home.Purchase Details
Home Financials for this Owner
Home Financials are based on the most recent Mortgage that was taken out on this home.Similar Homes in Longmont, CO
Home Values in the Area
Average Home Value in this Area
Purchase History
| Date | Type | Sale Price | Title Company |
|---|---|---|---|
| Warranty Deed | $605,000 | Land Title | |
| Warranty Deed | $396,000 | Land Title Guarantee | |
| Warranty Deed | $260,000 | Fntc | |
| Warranty Deed | $217,500 | Heritage Title | |
| Warranty Deed | $229,500 | -- | |
| Warranty Deed | $218,000 | -- | |
| Warranty Deed | $199,531 | First American Heritage Titl |
Mortgage History
| Date | Status | Loan Amount | Loan Type |
|---|---|---|---|
| Open | $573,208 | FHA | |
| Previous Owner | $41,996 | Credit Line Revolving | |
| Previous Owner | $380,000 | Commercial | |
| Previous Owner | $239,000 | New Conventional | |
| Previous Owner | $222,176 | VA | |
| Previous Owner | $183,600 | Purchase Money Mortgage | |
| Previous Owner | $174,400 | Purchase Money Mortgage | |
| Previous Owner | $191,800 | Unknown | |
| Previous Owner | $189,550 | No Value Available | |
| Closed | $43,600 | No Value Available | |
| Closed | $22,950 | No Value Available |
Property History
| Date | Event | Price | Change | Sq Ft Price |
|---|---|---|---|---|
| 05/15/2024 05/15/24 | Sold | $605,000 | +1.7% | $276 / Sq Ft |
| 04/11/2024 04/11/24 | For Sale | $595,000 | +50.3% | $272 / Sq Ft |
| 09/09/2019 09/09/19 | Off Market | $396,000 | -- | -- |
| 01/28/2019 01/28/19 | Off Market | $260,000 | -- | -- |
| 06/11/2018 06/11/18 | Sold | $396,000 | +1.5% | $263 / Sq Ft |
| 05/12/2018 05/12/18 | Pending | -- | -- | -- |
| 05/02/2018 05/02/18 | For Sale | $390,000 | +50.0% | $259 / Sq Ft |
| 07/11/2014 07/11/14 | Sold | $260,000 | 0.0% | $172 / Sq Ft |
| 06/11/2014 06/11/14 | Pending | -- | -- | -- |
| 06/04/2014 06/04/14 | For Sale | $260,000 | -- | $172 / Sq Ft |
Tax History Compared to Growth
Tax History
| Year | Tax Paid | Tax Assessment Tax Assessment Total Assessment is a certain percentage of the fair market value that is determined by local assessors to be the total taxable value of land and additions on the property. | Land | Improvement |
|---|---|---|---|---|
| 2025 | $3,610 | $38,994 | $6,888 | $32,106 |
| 2024 | $3,610 | $38,994 | $6,888 | $32,106 |
| 2023 | $3,561 | $37,741 | $7,444 | $33,982 |
| 2022 | $3,040 | $30,720 | $5,769 | $24,951 |
| 2021 | $3,079 | $31,604 | $5,935 | $25,669 |
| 2020 | $2,724 | $28,043 | $4,791 | $23,252 |
| 2019 | $2,681 | $28,043 | $4,791 | $23,252 |
| 2018 | $2,263 | $23,825 | $3,744 | $20,081 |
| 2017 | $2,232 | $26,339 | $4,139 | $22,200 |
| 2016 | $1,981 | $20,728 | $5,333 | $15,395 |
| 2015 | $1,888 | $17,305 | $3,662 | $13,643 |
| 2014 | $1,616 | $17,305 | $3,662 | $13,643 |
Agents Affiliated with this Home
-
Elizabeth Ryterski

Seller's Agent in 2024
Elizabeth Ryterski
RE/MAX
(720) 300-5680
4 in this area
366 Total Sales
-
Laura Shaffer

Seller Co-Listing Agent in 2024
Laura Shaffer
RE/MAX
(303) 807-3586
3 in this area
274 Total Sales
-
Laura Nixon

Buyer's Agent in 2024
Laura Nixon
Five Four Real Estate
(720) 891-0882
1 in this area
69 Total Sales
-
Patrick Clowes

Seller's Agent in 2018
Patrick Clowes
milehimodern - Boulder
(303) 447-0147
1 in this area
34 Total Sales
-
Gina Lesch

Seller's Agent in 2014
Gina Lesch
RE/MAX
(303) 579-6858
4 in this area
47 Total Sales
Map
Source: IRES MLS
MLS Number: 1006761
APN: 1315120-42-019
- 234 Sweet Valley Ct
- 300 River View Ct
- 1601 Great Western Dr Unit M8
- 1601 Great Western Dr Unit M2
- 1601 Great Western Dr Unit D3
- 319 Carter Ln
- 10007 E County Line Rd
- 218 High Point Dr
- 210 High Point Dr
- 208 High Point Dr
- 204 High Point Dr
- 1415 Great Western Dr
- 1422 Hudson Place
- 1418 Hudson Place
- 255 High Point Dr
- 255 High Point Dr
- 255 High Point Dr
- 255 High Point Dr
- 255 High Point Dr
- 255 High Point Dr
