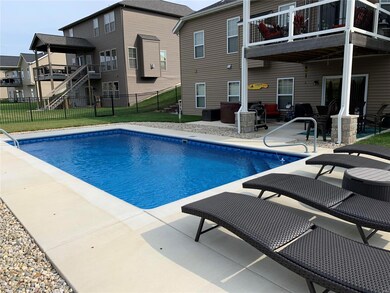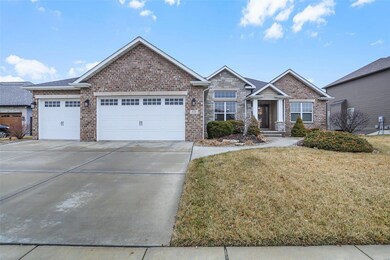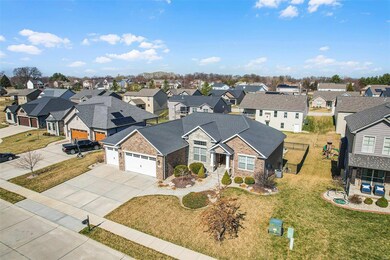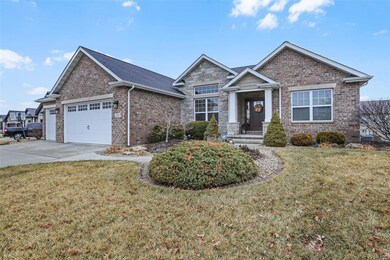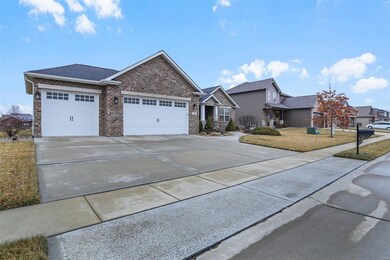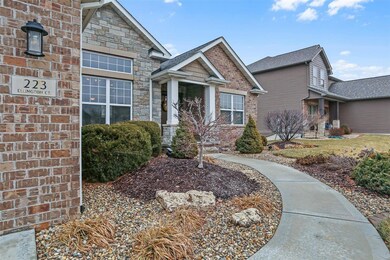
223 Ellington Ct Glen Carbon, IL 62034
Highlights
- Popular Property
- Private Pool
- Wood Flooring
- Albert Cassens Elementary School Rated A-
- Traditional Architecture
- 3 Car Attached Garage
About This Home
As of May 2024BETTER THAN NEW CONSTRUCTION! Welcome to this ONE OWNER ranch with quality craftsmanship & material throughout. This meticulously maintained property boasts a spacious layout & 15 X 30 Salt Water Pool that is ready for Summer entertaining. For the buyer w/ amazing taste, main living area features true hardwood floors, an open-concept floor plan, & beautiful space to entertain. Gourmet Kitchen features sleek Cambria countertops, SS apps & convenient breakfast bar. Retreat to the luxurious primary suite, complete w/ spa-like bath with custom tile & walk-in closet. Two addl bdrms & full bath offer space & comfort on main. Finished walkout LL offers addl living space for entertaining or relaxing with massive family room, 2 oversized bdrms, full bath, & great storage. Step outside to backyard oasis with gorgeous pool, hot tub & large patio. Expansive yard provides plenty of space. Don't miss the opportunity to make this exquisite property your own! New Roof to be installed 4/11.
Last Agent to Sell the Property
RE/MAX Alliance License #475122514 Listed on: 01/25/2024

Home Details
Home Type
- Single Family
Est. Annual Taxes
- $9,146
Year Built
- Built in 2017
Lot Details
- 0.27 Acre Lot
- Fenced
HOA Fees
- $13 Monthly HOA Fees
Parking
- 3 Car Attached Garage
- Garage Door Opener
- Driveway
Home Design
- Traditional Architecture
- Brick Veneer
- Radon Mitigation System
Interior Spaces
- 1-Story Property
- Gas Fireplace
- Wood Flooring
Kitchen
- Microwave
- Dishwasher
- Disposal
Bedrooms and Bathrooms
- 5 Bedrooms
- 3 Full Bathrooms
Basement
- Basement Fills Entire Space Under The House
- Bedroom in Basement
- Finished Basement Bathroom
Schools
- Edwardsville Dist 7 Elementary And Middle School
- Edwardsville High School
Additional Features
- Private Pool
- 90% Forced Air Heating System
Listing and Financial Details
- Assessor Parcel Number 14-2-15-33-02-201-092
Community Details
Overview
- Association fees include front entrance and common ground
Recreation
- Community Spa
- Recreational Area
Ownership History
Purchase Details
Home Financials for this Owner
Home Financials are based on the most recent Mortgage that was taken out on this home.Purchase Details
Home Financials for this Owner
Home Financials are based on the most recent Mortgage that was taken out on this home.Purchase Details
Home Financials for this Owner
Home Financials are based on the most recent Mortgage that was taken out on this home.Similar Homes in Glen Carbon, IL
Home Values in the Area
Average Home Value in this Area
Purchase History
| Date | Type | Sale Price | Title Company |
|---|---|---|---|
| Warranty Deed | $545,000 | Abstracts & Titles | |
| Deed | $350,000 | Abstracts & Titles | |
| Warranty Deed | $68,000 | Attorney |
Mortgage History
| Date | Status | Loan Amount | Loan Type |
|---|---|---|---|
| Open | $436,000 | New Conventional | |
| Previous Owner | $265,254 | New Conventional | |
| Previous Owner | $266,250 | New Conventional | |
| Previous Owner | $235,000 | New Conventional | |
| Previous Owner | $66,900 | Commercial | |
| Previous Owner | $66,900 | Commercial | |
| Previous Owner | $265,000 | Commercial |
Property History
| Date | Event | Price | Change | Sq Ft Price |
|---|---|---|---|---|
| 05/24/2025 05/24/25 | For Sale | $555,000 | +1.8% | $186 / Sq Ft |
| 05/31/2024 05/31/24 | Sold | $545,000 | 0.0% | $182 / Sq Ft |
| 03/17/2024 03/17/24 | Price Changed | $545,000 | -0.9% | $182 / Sq Ft |
| 02/16/2024 02/16/24 | Price Changed | $550,000 | -2.7% | $184 / Sq Ft |
| 02/03/2024 02/03/24 | Price Changed | $565,000 | -1.7% | $189 / Sq Ft |
| 01/26/2024 01/26/24 | For Sale | $575,000 | +64.3% | $192 / Sq Ft |
| 12/14/2017 12/14/17 | Sold | $350,000 | -2.8% | $117 / Sq Ft |
| 12/09/2017 12/09/17 | Pending | -- | -- | -- |
| 09/16/2017 09/16/17 | Price Changed | $359,900 | -1.4% | $120 / Sq Ft |
| 09/01/2017 09/01/17 | For Sale | $364,900 | +4.3% | $122 / Sq Ft |
| 09/01/2017 09/01/17 | Off Market | $350,000 | -- | -- |
| 06/10/2017 06/10/17 | Price Changed | $364,900 | -1.4% | $122 / Sq Ft |
| 03/23/2017 03/23/17 | For Sale | $369,900 | -- | $124 / Sq Ft |
Tax History Compared to Growth
Tax History
| Year | Tax Paid | Tax Assessment Tax Assessment Total Assessment is a certain percentage of the fair market value that is determined by local assessors to be the total taxable value of land and additions on the property. | Land | Improvement |
|---|---|---|---|---|
| 2023 | $9,707 | $154,250 | $27,390 | $126,860 |
| 2022 | $9,707 | $142,590 | $25,320 | $117,270 |
| 2021 | $8,807 | $135,330 | $24,030 | $111,300 |
| 2020 | $8,560 | $131,150 | $23,290 | $107,860 |
| 2019 | $8,532 | $118,060 | $23,980 | $94,080 |
| 2018 | $8,385 | $112,760 | $22,900 | $89,860 |
| 2017 | $7,720 | $97,590 | $22,330 | $75,260 |
| 2016 | $19 | $260 | $260 | $0 |
Agents Affiliated with this Home
-
Carolyn Koester

Seller's Agent in 2025
Carolyn Koester
Berkshire Hathway Home Services
(618) 791-6712
9 in this area
99 Total Sales
-
Betsy Butler

Seller's Agent in 2024
Betsy Butler
RE/MAX
(618) 972-2225
57 in this area
230 Total Sales
-
Karen Marcus

Seller Co-Listing Agent in 2024
Karen Marcus
RE/MAX
(618) 444-9903
48 in this area
156 Total Sales
-
Jennifer McCormick
J
Buyer's Agent in 2024
Jennifer McCormick
Keller Williams Realty Platinum East
(618) 570-1549
5 in this area
16 Total Sales
-
Kevin Wrigley

Seller's Agent in 2017
Kevin Wrigley
Fusion Realty, LLC
(618) 781-9170
31 in this area
287 Total Sales
-
Jason Thorpe

Seller Co-Listing Agent in 2017
Jason Thorpe
KRS Realty, LLC
(618) 514-5821
12 in this area
237 Total Sales
Map
Source: MARIS MLS
MLS Number: MIS24002943
APN: 142153302201092
- 237 Meridian Oaks Dr
- 311 Meridian Oaks Dr
- 151 Smola Ln
- 101 N Meridian Rd
- 144 Walden Dr
- 41 S Meridian Rd
- 5 Tealbrook Ct
- 100 Waterfall Ct
- 23 Williamsburg Ln
- 14 Sierra Dr
- 181 S Main St
- 123 N Main St
- 0 Fountains of Sunset
- 212 Summit Ave
- 220 Summit Ave
- 18 Englewood Dr
- 215 Summit Ave
- 6216 Timberwolfe Dr
- 3 Wedgewood Ct
- 1 Wedgewood Ct

