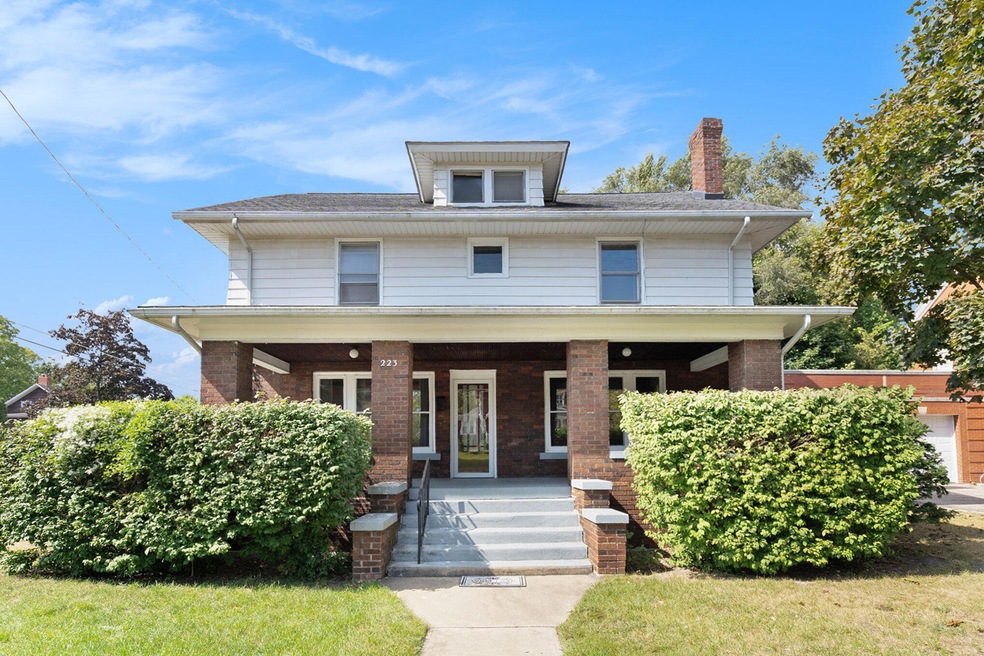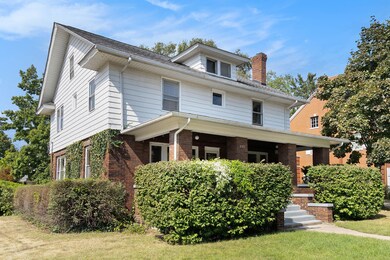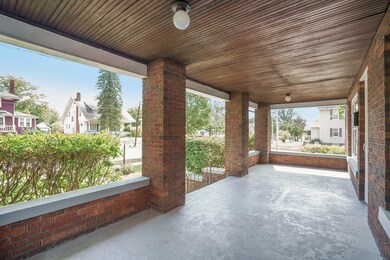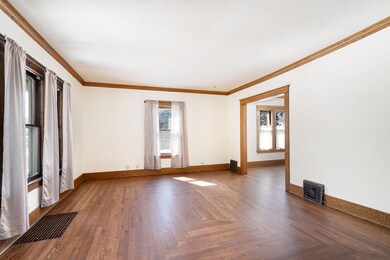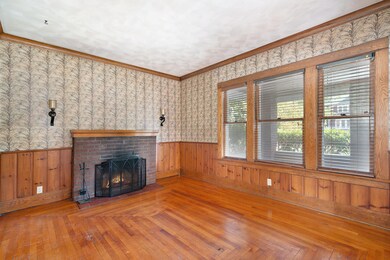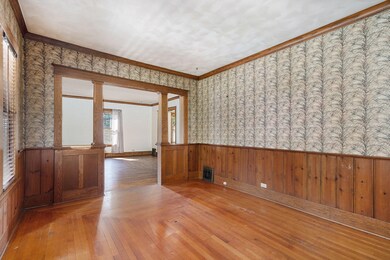
223 Fremont St Battle Creek, MI 49017
Highlights
- Deck
- Wood Flooring
- Porch
- Traditional Architecture
- Corner Lot: Yes
- 2 Car Attached Garage
About This Home
As of October 2024CALL LORI STURDEVANT 269-579-3626 TO TOUR THIS INCREDIBLE BRICK BEAUTY! From the moment you pull up to this Nostalgic Home you'll notice its Great Curb Appeal. You'll Envision yourself on the Front Porch enjoying conversations w/Friends & Family. Show Stopper upon entering the Home are the Gorgeous Hardwood Floors, Crown Moulding, & Trim. Great Room Introduces you to the Formal Dining. Large Kitchen w/an Eating Area. Main Floor Laundry. 1/2 Bath.4 Good Sized Bedrooms upstairs w/updated Bathroom. Open 3rd Floor Bonus Space ready for your Game/Rec Room. Or make it into a Cozy Loft Area. Full Basement, ideal for Storage. 2 Car Attached Garage w/a small Deck tucked in for Privacy. Backyard is Fenced in for contained green space for landscaping & pets Great Opportunity to own a Historic Home!
Last Agent to Sell the Property
Berkshire Hathaway HomeServices Michigan Real Estate License #6501368733 Listed on: 09/21/2024

Home Details
Home Type
- Single Family
Est. Annual Taxes
- $3,532
Year Built
- Built in 1920
Lot Details
- 8,059 Sq Ft Lot
- Lot Dimensions are 60.90 x 132
- Shrub
- Corner Lot: Yes
- Garden
- Back Yard Fenced
Parking
- 2 Car Attached Garage
- Side Facing Garage
- Garage Door Opener
Home Design
- Traditional Architecture
- Brick Exterior Construction
- Composition Roof
- Vinyl Siding
Interior Spaces
- 2,460 Sq Ft Home
- 2-Story Property
- Wood Burning Fireplace
- Window Treatments
- Window Screens
- Living Room with Fireplace
- Wood Flooring
- Basement Fills Entire Space Under The House
- Storm Windows
Kitchen
- Eat-In Kitchen
- Oven
- Range
- Dishwasher
Bedrooms and Bathrooms
- 4 Bedrooms
Laundry
- Laundry on main level
- Dryer
- Washer
Outdoor Features
- Deck
- Porch
Utilities
- Forced Air Heating and Cooling System
- Heating System Uses Natural Gas
- Phone Available
- Cable TV Available
Ownership History
Purchase Details
Home Financials for this Owner
Home Financials are based on the most recent Mortgage that was taken out on this home.Similar Homes in Battle Creek, MI
Home Values in the Area
Average Home Value in this Area
Purchase History
| Date | Type | Sale Price | Title Company |
|---|---|---|---|
| Warranty Deed | $128,000 | Chicago Title Of Mi Inc |
Mortgage History
| Date | Status | Loan Amount | Loan Type |
|---|---|---|---|
| Open | $121,600 | New Conventional | |
| Previous Owner | $50,000 | Credit Line Revolving |
Property History
| Date | Event | Price | Change | Sq Ft Price |
|---|---|---|---|---|
| 10/29/2024 10/29/24 | Sold | $180,000 | +0.1% | $73 / Sq Ft |
| 09/23/2024 09/23/24 | Pending | -- | -- | -- |
| 09/21/2024 09/21/24 | For Sale | $179,900 | +40.5% | $73 / Sq Ft |
| 11/29/2021 11/29/21 | Sold | $128,000 | -5.2% | $52 / Sq Ft |
| 10/19/2021 10/19/21 | Pending | -- | -- | -- |
| 10/14/2021 10/14/21 | For Sale | $135,000 | -- | $55 / Sq Ft |
Tax History Compared to Growth
Tax History
| Year | Tax Paid | Tax Assessment Tax Assessment Total Assessment is a certain percentage of the fair market value that is determined by local assessors to be the total taxable value of land and additions on the property. | Land | Improvement |
|---|---|---|---|---|
| 2025 | -- | $97,200 | $0 | $0 |
| 2024 | $2,766 | $93,135 | $0 | $0 |
| 2023 | $3,162 | $78,777 | $0 | $0 |
| 2022 | $2,498 | $65,946 | $0 | $0 |
| 2021 | $2,200 | $63,266 | $0 | $0 |
| 2020 | $2,070 | $56,662 | $0 | $0 |
| 2019 | $2,070 | $51,899 | $0 | $0 |
| 2018 | $2,070 | $47,887 | $1,675 | $46,212 |
| 2017 | $1,995 | $45,957 | $0 | $0 |
| 2016 | $1,995 | $43,609 | $0 | $0 |
| 2015 | $2,045 | $43,730 | $3,111 | $40,619 |
| 2014 | $2,045 | $44,373 | $3,111 | $41,262 |
Agents Affiliated with this Home
-
Lori Sturdevant

Seller's Agent in 2024
Lori Sturdevant
Berkshire Hathaway HomeServices Michigan Real Estate
(269) 558-0105
66 in this area
332 Total Sales
-
Talia Champlin

Buyer's Agent in 2024
Talia Champlin
RE/MAX Michigan
(269) 209-3498
271 in this area
317 Total Sales
Map
Source: Southwestern Michigan Association of REALTORS®
MLS Number: 24050042
APN: 3170-00-027-0
- 192 Fremont St
- 58 Emmett St E
- 45 Central St
- 168 Fremont St
- 20 Sherman Rd
- 114 Fremont St
- 54 Rose St
- 261 Emmett St E
- 133 Pleasantview Dr
- 258 Central St
- 26 Harvard St
- 151 Union St N
- 176 Union St N
- 132 Union St N
- 31 Orchard Place
- 180 Pleasantview Dr
- 25 Orchard Place
- 131 Mckinley Ave N
- 28 Orchard Place
- 286 Capital Ave NE
