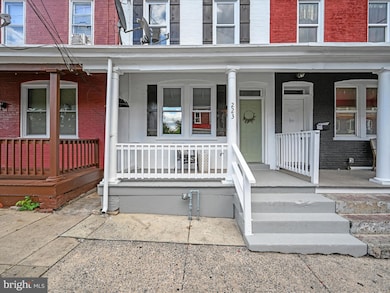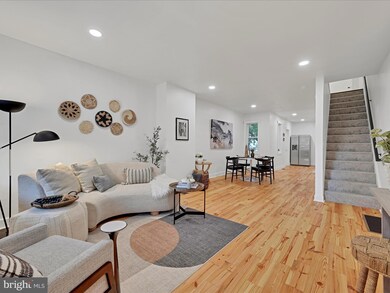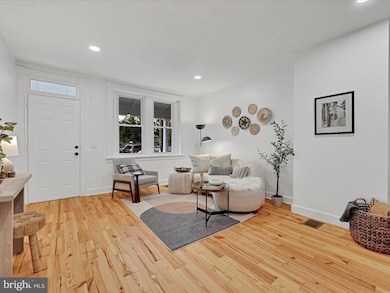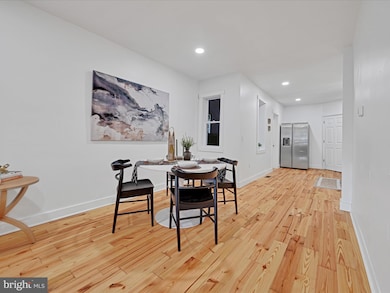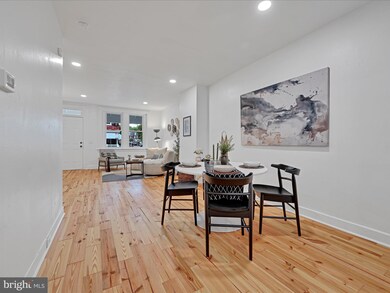
223 Juniata St Lancaster, PA 17602
Stevens NeighborhoodHighlights
- Open Floorplan
- Wood Flooring
- Upgraded Countertops
- Traditional Architecture
- No HOA
- More Than Two Accessible Exits
About This Home
As of June 2025Newly renovated and move in ready! This beautiful home is everything you have been looking for! The first floor features an open floor plan with new hardwood flooring, a new kitchen with granite countertops, tile backsplash and stainless steel appliances! The second floor consists of three bedrooms with hardwood flooring in the hallway and master bedroom! The third floor consists of an additional 2 bedrooms! With new windows, a new roof and economical gas heat this home is attractively priced for all the upgrades that have been done! Schedule your showing today!
Last Agent to Sell the Property
Prime Home Real Estate, LLC License #AB069598 Listed on: 05/24/2025

Townhouse Details
Home Type
- Townhome
Est. Annual Taxes
- $1,661
Year Built
- Built in 1905
Lot Details
- 1,307 Sq Ft Lot
- Property is in excellent condition
Parking
- On-Street Parking
Home Design
- Traditional Architecture
- Brick Exterior Construction
- Stone Foundation
- Masonry
Interior Spaces
- 1,633 Sq Ft Home
- Property has 3 Levels
- Open Floorplan
- ENERGY STAR Qualified Windows
- Replacement Windows
- Vinyl Clad Windows
- Insulated Windows
- Insulated Doors
- Six Panel Doors
- Unfinished Basement
- Basement Fills Entire Space Under The House
Kitchen
- Gas Oven or Range
- Microwave
- ENERGY STAR Qualified Refrigerator
- ENERGY STAR Qualified Dishwasher
- Upgraded Countertops
Flooring
- Wood
- Carpet
- Luxury Vinyl Plank Tile
Bedrooms and Bathrooms
- 5 Bedrooms
- 1 Full Bathroom
Laundry
- Laundry on main level
- Stacked Washer and Dryer
Accessible Home Design
- More Than Two Accessible Exits
Utilities
- Forced Air Heating System
- Natural Gas Water Heater
Community Details
- No Home Owners Association
- Lancaster City Ward 7 Subdivision
Listing and Financial Details
- Assessor Parcel Number 337-75274-0-0000
Ownership History
Purchase Details
Home Financials for this Owner
Home Financials are based on the most recent Mortgage that was taken out on this home.Purchase Details
Home Financials for this Owner
Home Financials are based on the most recent Mortgage that was taken out on this home.Purchase Details
Home Financials for this Owner
Home Financials are based on the most recent Mortgage that was taken out on this home.Purchase Details
Purchase Details
Similar Homes in Lancaster, PA
Home Values in the Area
Average Home Value in this Area
Purchase History
| Date | Type | Sale Price | Title Company |
|---|---|---|---|
| Deed | $230,000 | Capstone Land Transfer | |
| Deed | $230,000 | Capstone Land Transfer | |
| Deed | $139,900 | Premier Home Settlements | |
| Interfamily Deed Transfer | -- | None Available | |
| Deed | $77,500 | Abstract Associates Of Lanca | |
| Deed | $7,500 | -- |
Mortgage History
| Date | Status | Loan Amount | Loan Type |
|---|---|---|---|
| Open | $230,000 | New Conventional | |
| Closed | $230,000 | New Conventional | |
| Previous Owner | $111,900 | New Conventional | |
| Previous Owner | $268,000 | Commercial | |
| Previous Owner | $178,400 | Commercial | |
| Previous Owner | $31,500 | New Conventional | |
| Previous Owner | $205,000 | Purchase Money Mortgage |
Property History
| Date | Event | Price | Change | Sq Ft Price |
|---|---|---|---|---|
| 06/30/2025 06/30/25 | Sold | $230,000 | -4.1% | $141 / Sq Ft |
| 06/02/2025 06/02/25 | Pending | -- | -- | -- |
| 05/24/2025 05/24/25 | For Sale | $239,900 | +71.5% | $147 / Sq Ft |
| 02/07/2025 02/07/25 | Sold | $139,900 | 0.0% | $86 / Sq Ft |
| 01/13/2025 01/13/25 | Pending | -- | -- | -- |
| 01/13/2025 01/13/25 | For Sale | $139,900 | -- | $86 / Sq Ft |
Tax History Compared to Growth
Tax History
| Year | Tax Paid | Tax Assessment Tax Assessment Total Assessment is a certain percentage of the fair market value that is determined by local assessors to be the total taxable value of land and additions on the property. | Land | Improvement |
|---|---|---|---|---|
| 2024 | $1,662 | $42,000 | $8,000 | $34,000 |
| 2023 | $1,634 | $42,000 | $8,000 | $34,000 |
| 2022 | $1,566 | $42,000 | $8,000 | $34,000 |
| 2021 | $1,532 | $42,000 | $8,000 | $34,000 |
| 2020 | $1,532 | $42,000 | $8,000 | $34,000 |
| 2019 | $1,509 | $42,000 | $8,000 | $34,000 |
| 2018 | $2,793 | $66,700 | $8,000 | $58,700 |
| 2016 | $1,425 | $31,300 | $6,800 | $24,500 |
| 2015 | $556 | $31,300 | $6,800 | $24,500 |
| 2014 | $1,243 | $31,300 | $6,800 | $24,500 |
Agents Affiliated with this Home
-
Jeffrey Zimmerman

Seller's Agent in 2025
Jeffrey Zimmerman
Prime Home Real Estate, LLC
(717) 405-5748
9 in this area
369 Total Sales
-
Devan White
D
Seller's Agent in 2025
Devan White
Assurity Property Management Inc
1 in this area
4 Total Sales
-
Laura Nalls

Buyer's Agent in 2025
Laura Nalls
House Broker Realty LLC
(484) 269-3298
1 in this area
10 Total Sales
Map
Source: Bright MLS
MLS Number: PALA2070056
APN: 337-75274-0-0000
- 629 Rockland St
- 616 S Lime St
- 332 S Ann St
- 538 S Lime St
- 556 Palm St
- 530 S Lime St
- 542 Pershing Ave
- 538 Southeast Ave
- 133 Chester St
- 106 Green St
- 522 Woodward St
- 529 Woodward St
- 513 Green St
- 640 S Ann St
- 457 Pershing Ave
- 520 1/2 Green St
- 438 S Shippen St
- 515 S Plum St
- 550 Woodward St
- 462 S Christian St

