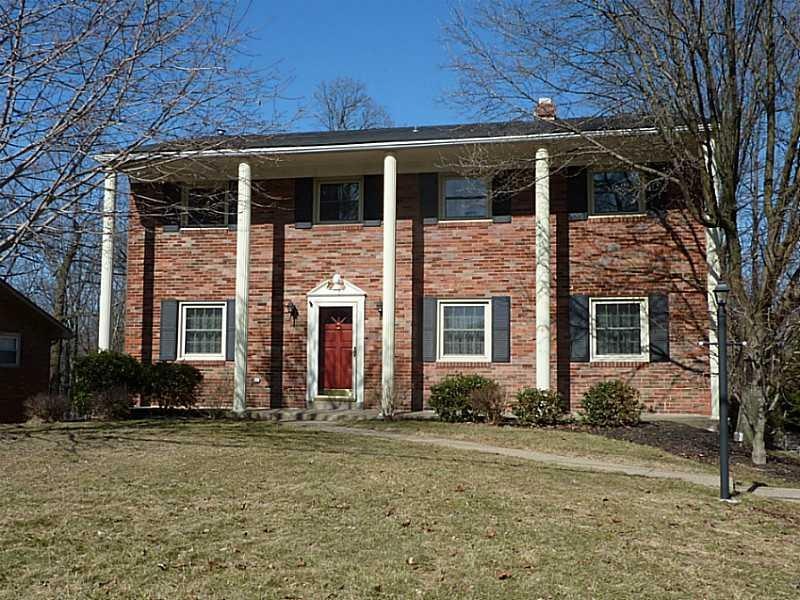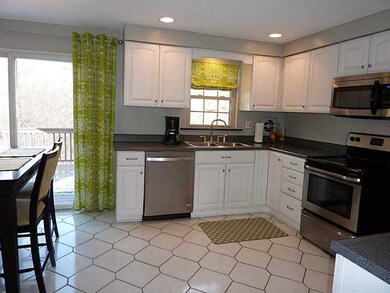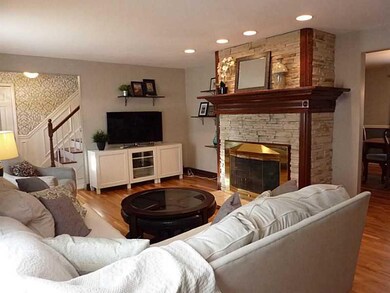
$375,000
- 4 Beds
- 2.5 Baths
- 152 N Jamestown Rd
- Coraopolis, PA
Stunning 4-bedroom, 2.5-bath home in Moon Township — move-in ready and loaded with charm! The first floor features a bright office, a cozy living room, and a spacious great room with fireplace perfect for entertaining or relaxing. The eat-in kitchen offers ample counter space, modern appliances, and direct access to the deck with a gorgeous view. Upstairs you’ll find four generously sized
Brian Carothers REALTY ONE GROUP GOLD STANDARD






