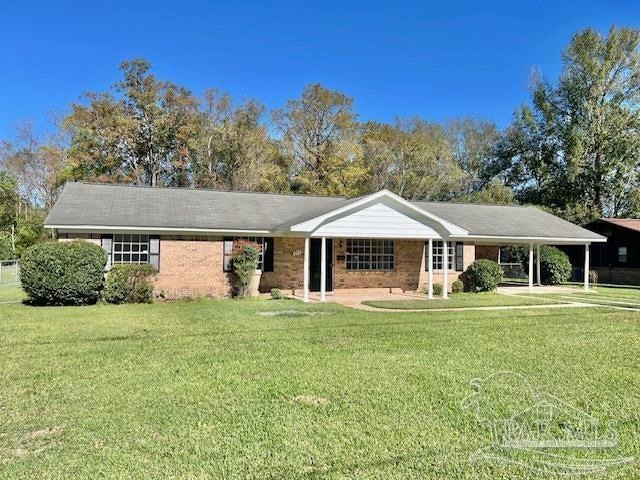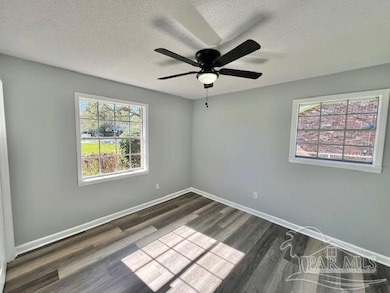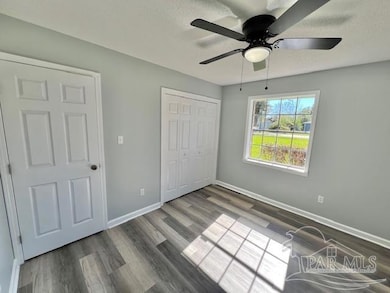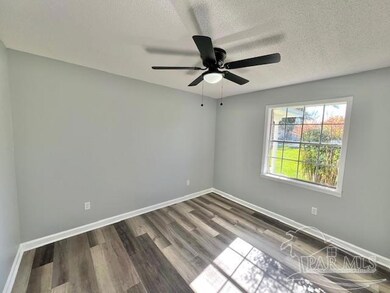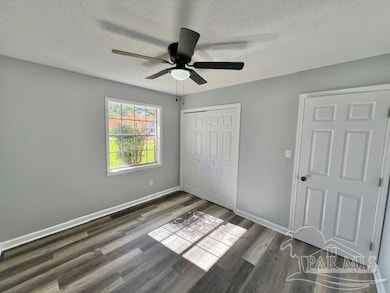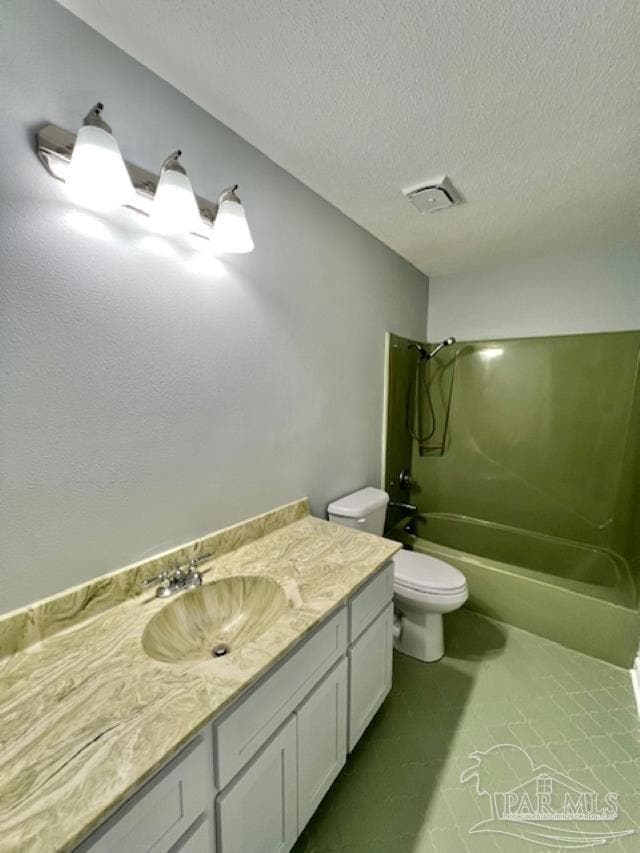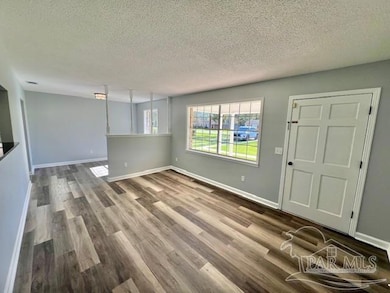223 Mcrae St Atmore, AL 36502
Estimated payment $1,234/month
Highlights
- Updated Kitchen
- Sun or Florida Room
- Formal Dining Room
- Traditional Architecture
- No HOA
- Screened Porch
About This Home
This charming, well-maintained brick home is fresh, clean, and ready for its new owner! Featuring 3 bedrooms, 2 bathrooms, a spacious living room, dining area, and a kitchen-den combo, this home also boasts a cozy sunroom. Inside, you'll find recently painted walls, new granite countertops, and updated appliances. The HVAC system is just 2 years old, and the roof is under 10 years old, offering peace of mind for years to come. The home includes an attached double carport, a storage room, and a fenced backyard with a detached storage building. Move-in ready, this home is a must-see! Schedule your showing today ALL SQ. FOOTAGE AND DIMENSIONS ARE APPROXIMATE AND IS THE BUYER'S RESPONSIBILITY TO VERIFY. BUYER TO VERIFY ALL INFORMATION DURING DUE DILIGENCE
Home Details
Home Type
- Single Family
Year Built
- Built in 1974
Lot Details
- 0.35 Acre Lot
- Back Yard Fenced
- Chain Link Fence
Home Design
- Traditional Architecture
- Brick Exterior Construction
- Slab Foundation
- Ridge Vents on the Roof
- Composition Roof
Interior Spaces
- 1,668 Sq Ft Home
- 1-Story Property
- Crown Molding
- Ceiling Fan
- Formal Dining Room
- Sun or Florida Room
- Screened Porch
- Tile Flooring
Kitchen
- Updated Kitchen
- Breakfast Bar
- Dishwasher
Bedrooms and Bathrooms
- 3 Bedrooms
- Remodeled Bathroom
- 2 Full Bathrooms
- Cultured Marble Bathroom Countertops
- Shower Only
Laundry
- Dryer
- Washer
Parking
- 2 Parking Spaces
- 2 Carport Spaces
- Side or Rear Entrance to Parking
Eco-Friendly Details
- Energy-Efficient Insulation
Schools
- Local School In County Elementary And Middle School
- Local School In County High School
Utilities
- Cooling Available
- Heat Pump System
- Electric Water Heater
- High Speed Internet
- Cable TV Available
Community Details
- No Home Owners Association
Listing and Financial Details
- Assessor Parcel Number 2609322002017.000
Map
Tax History
| Year | Tax Paid | Tax Assessment Tax Assessment Total Assessment is a certain percentage of the fair market value that is determined by local assessors to be the total taxable value of land and additions on the property. | Land | Improvement |
|---|---|---|---|---|
| 2024 | -- | $12,240 | $0 | $0 |
| 2023 | $0 | $11,460 | $0 | $0 |
| 2022 | $561 | $9,420 | $0 | $0 |
| 2021 | $0 | $9,420 | $0 | $0 |
| 2020 | $387 | $9,420 | $0 | $0 |
| 2019 | $387 | $9,420 | $0 | $0 |
| 2018 | $387 | $9,420 | $0 | $0 |
| 2017 | $0 | $10,580 | $0 | $0 |
| 2015 | -- | $8,440 | $750 | $7,690 |
| 2014 | -- | $9,100 | $1,000 | $8,100 |
Property History
| Date | Event | Price | List to Sale | Price per Sq Ft | Prior Sale |
|---|---|---|---|---|---|
| 11/11/2025 11/11/25 | Price Changed | $199,000 | -9.1% | $119 / Sq Ft | |
| 05/16/2025 05/16/25 | Price Changed | $219,000 | -4.4% | $131 / Sq Ft | |
| 12/02/2024 12/02/24 | For Sale | $229,000 | +20.5% | $137 / Sq Ft | |
| 07/28/2022 07/28/22 | Sold | $190,000 | -2.3% | $114 / Sq Ft | View Prior Sale |
| 07/22/2022 07/22/22 | Pending | -- | -- | -- | |
| 06/08/2022 06/08/22 | For Sale | $194,500 | -- | $117 / Sq Ft |
Source: Pensacola Association of REALTORS®
MLS Number: 655940
APN: 26-09-32-2-002-017.000
- 0 S Presley St Unit 1 367038
- 1110 1st Ave
- 1102 Montgomery Ave
- 215 E Pine St
- 1400 S Main St
- 1308 S Presley St
- 702 S Presley St
- 613 S Carney St
- 618 S Carney St
- 302 Brookwood Rd
- 1812 S Main St
- 301 E Craig St
- 208 Beck St
- 603 E Poplar St
- 326 E Horner St
- 1739 Woodridge Dr
- 701 Mcrae St
- 1651 E Laurel St
- 302 Woodlawn Ave
- 00 Longleaf Ridge Rd
- 210 S Trammell St
- 210 S Trammell St
- 201 Forest Ave Unit B
- 1090 Mcrae St
- 80 Redwood Ln
- 145 Hume Ave
- 114 Rodeo Ln
- 6850 Bratt Rd
- 1791 W Hwy 4
- 590 St Luke Church Rd
- 621 St Luke Church Rd
- 709 E 6th St
- 215 Mcmillan Ave
- 200 N Dobson Ave
- 10733 Aspinwall Rd
- 1002 Daffin Rd
- 4220 Hollandtown Church Rd
- 312 Scott St
- 741 Williamson St
- 100 Harrison Ave
