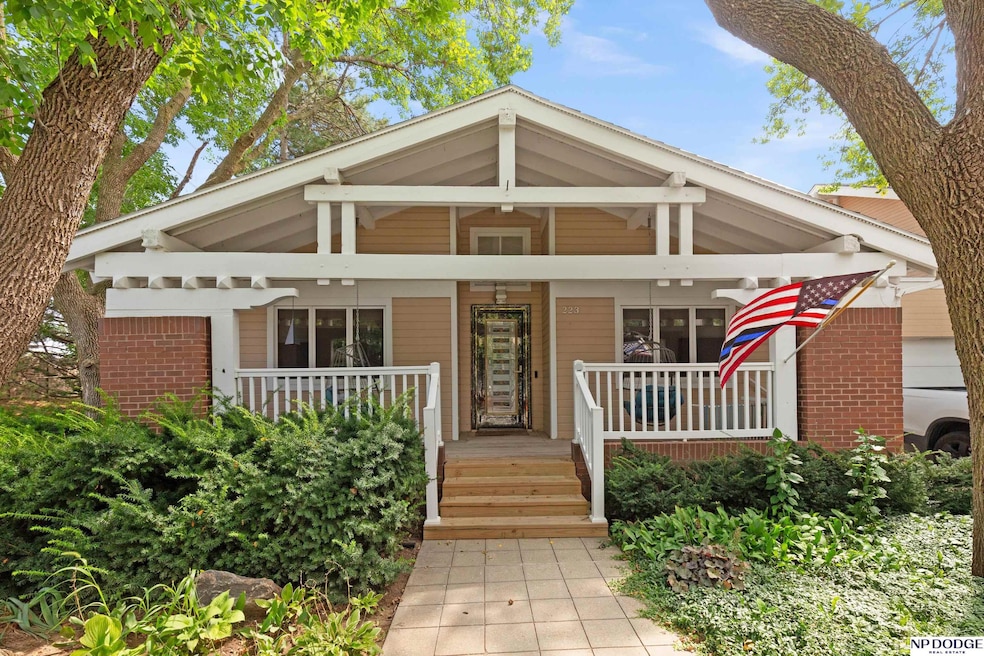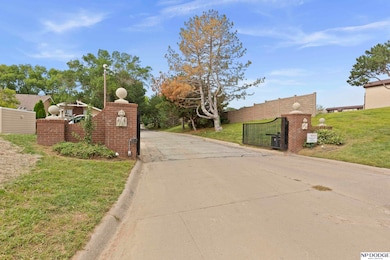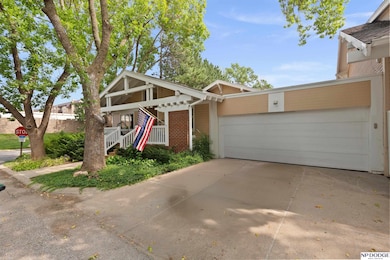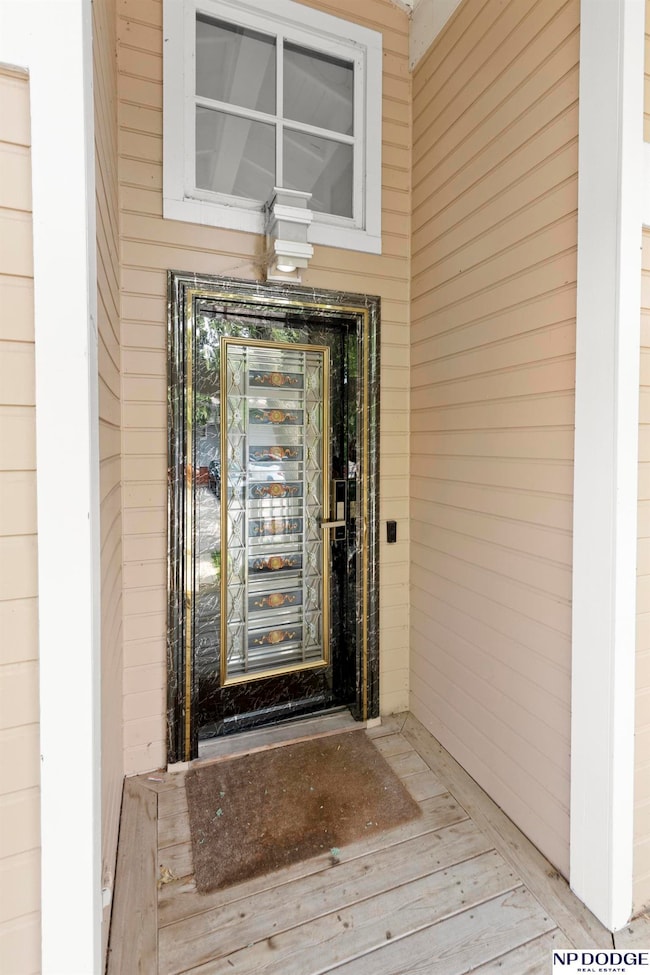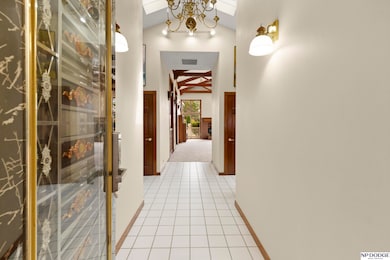223 N 127th Plaza Omaha, NE 68154
West Fairacres NeighborhoodEstimated payment $2,624/month
Highlights
- Ranch Style House
- Skylights
- 2 Car Attached Garage
- Cathedral Ceiling
- Porch
- Wet Bar
About This Home
Contract Pending Welcome to West Fairacres Village, a gated community! This award-winning ranch features an open floor plan with soaring 17'6" vaulted ceilings. The spacious primary suite offers deck access overlooking the pool, double closets, and a full bath. Two additional bedrooms include vaulted ceilings, built-ins, and generous closets. The lower level is designed for entertaining with a huge rec room, theater system, and game tables (all convey), plus a shop area for hobbies and storage. Recent upgrades: NEW carpet (2025), NEW HVAC (2025), heated kitchen floor, tankless H2O heater, and water softener. Prime Omaha location just minutes from Dodge Expressway for easy city access. HOA $180/mo covers snow removal, lawn care, and pool access.
Listing Agent
NP Dodge RE Sales Inc 86Dodge Brokerage Phone: 402-677-4646 License #740378 Listed on: 09/07/2025

Co-Listing Agent
NP Dodge RE Sales Inc 86Dodge Brokerage Phone: 402-677-4646 License #0900721
Townhouse Details
Home Type
- Townhome
Est. Annual Taxes
- $5,013
Year Built
- Built in 1985
Lot Details
- 5,663 Sq Ft Lot
- Lot Dimensions are 98.62 x 60.11 x 96
- Lot includes common area
- Property is Fully Fenced
- Vinyl Fence
- Sprinkler System
HOA Fees
- $15 Monthly HOA Fees
Parking
- 2 Car Attached Garage
- Garage Door Opener
Home Design
- Ranch Style House
- Block Foundation
- Composition Roof
- Wood Siding
Interior Spaces
- Wet Bar
- Cathedral Ceiling
- Ceiling Fan
- Skylights
- Electric Fireplace
- Window Treatments
- Great Room with Fireplace
- Dining Area
- Recreation Room with Fireplace
- Partially Finished Basement
- Basement Windows
Kitchen
- Oven or Range
- Microwave
- Dishwasher
- Disposal
Flooring
- Carpet
- Ceramic Tile
Bedrooms and Bathrooms
- 3 Bedrooms
Laundry
- Dryer
- Washer
Outdoor Features
- Covered Deck
- Porch
Location
- City Lot
Schools
- Columbian Elementary School
- Beveridge Middle School
- Burke High School
Utilities
- Humidifier
- Central Air
- Heat Pump System
- Cable TV Available
Community Details
- Association fees include ground maintenance, snow removal, common area maintenance, pool maintenance
- West Fairacres Village Subdivision
Listing and Financial Details
- Assessor Parcel Number 2502395000
Map
Home Values in the Area
Average Home Value in this Area
Tax History
| Year | Tax Paid | Tax Assessment Tax Assessment Total Assessment is a certain percentage of the fair market value that is determined by local assessors to be the total taxable value of land and additions on the property. | Land | Improvement |
|---|---|---|---|---|
| 2021 | $5,054 | $238,800 | $45,800 | $193,000 |
Property History
| Date | Event | Price | List to Sale | Price per Sq Ft |
|---|---|---|---|---|
| 11/06/2025 11/06/25 | Pending | -- | -- | -- |
| 10/13/2025 10/13/25 | Price Changed | $415,000 | -3.3% | $143 / Sq Ft |
| 09/26/2025 09/26/25 | Price Changed | $429,000 | -2.4% | $148 / Sq Ft |
| 09/07/2025 09/07/25 | For Sale | $439,711 | -- | $151 / Sq Ft |
Source: Great Plains Regional MLS
MLS Number: 22525075
APN: 2502-3950-00
- 205 N 127th Plaza
- 12305 Douglas Cir
- 574 S 126th St
- 605 S 126th St
- 823 N 123rd Ct
- 705 N 129th Plaza
- 759 N 130th Plaza Unit 2B3
- 719 N 130th Plaza Unit A-11
- 12206 Leavenworth Rd
- 12231 Cuming St
- 712 S 129th Ave
- 12924 Izard St
- 647 S 124th St
- 210 S 118th St
- 805 N 132nd Ave
- 922 N 122nd St
- 836 S 123rd St
- 921 N 121st St
- 835 S 120th Ave
- 106 N 117th St
