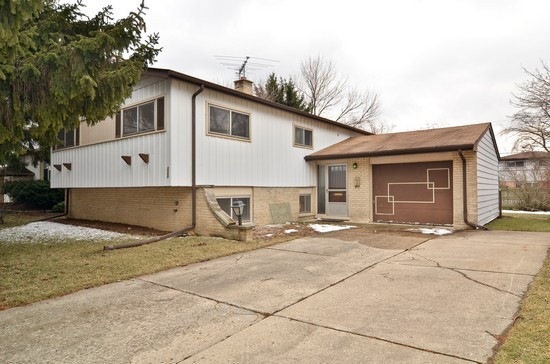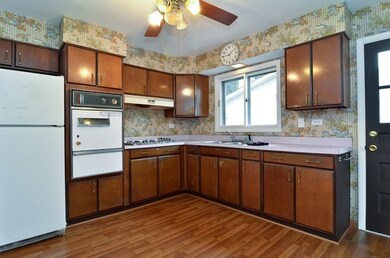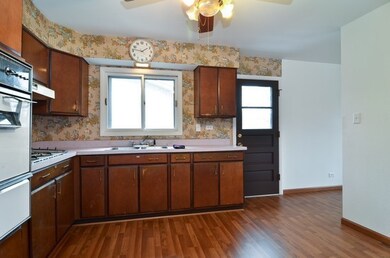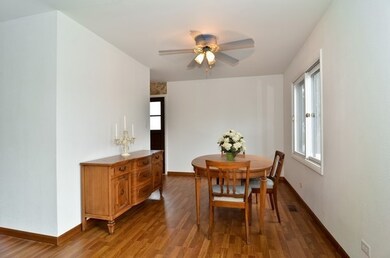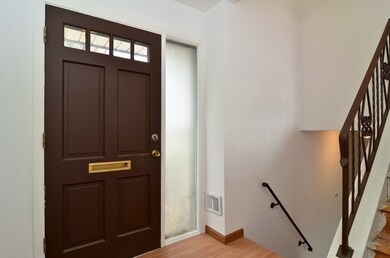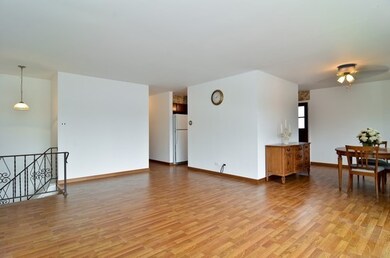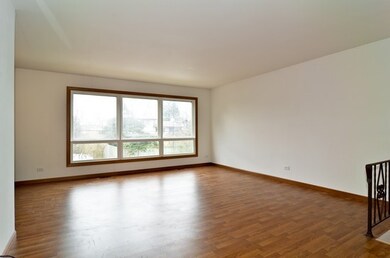
223 Norman Ct Des Plaines, IL 60016
Estimated Value: $425,494 - $481,000
Highlights
- L-Shaped Dining Room
- Living Room
- Entrance Foyer
- Elk Grove High School Rated A
- Laundry Room
- Forced Air Heating and Cooling System
About This Home
As of July 2013Spacious 5 bed, 2 full bath house w/ large windows to view lovely backyard. Nice floor plan.Lower level is bright & above grade with a large FR, 2 beds and a full bath. Main level has LR, DR, kitchen, 3 beds and a full bath. New updates include fresh neutral paint through out the house. All rooms have new wood laminate flooring, baseboards & moldings. FR has new laminate flrs. Home was built and cared for by 1 owner.
Last Agent to Sell the Property
Jennifer Barcal
Redfin Corporation License #475138195 Listed on: 03/15/2013

Home Details
Home Type
- Single Family
Est. Annual Taxes
- $2,481
Year Built
- Built in 1965
Lot Details
- 6,582 Sq Ft Lot
- Lot Dimensions are 66x114x57x110
Parking
- 2 Car Garage
- Driveway
- Parking Included in Price
Home Design
- Mid Level
Interior Spaces
- 1,700 Sq Ft Home
- 1.5-Story Property
- Entrance Foyer
- Family Room
- Living Room
- L-Shaped Dining Room
- Laminate Flooring
- Range
Bedrooms and Bathrooms
- 5 Bedrooms
- 5 Potential Bedrooms
- 2 Full Bathrooms
Laundry
- Laundry Room
- Dryer
- Washer
Basement
- Basement Fills Entire Space Under The House
- Finished Basement Bathroom
Schools
- Brentwood Elementary School
- Friendship Junior High School
- Elk Grove High School
Utilities
- Forced Air Heating and Cooling System
- Heating System Uses Natural Gas
- Lake Michigan Water
Ownership History
Purchase Details
Home Financials for this Owner
Home Financials are based on the most recent Mortgage that was taken out on this home.Purchase Details
Similar Homes in the area
Home Values in the Area
Average Home Value in this Area
Purchase History
| Date | Buyer | Sale Price | Title Company |
|---|---|---|---|
| Negrych Grygoriy | $221,000 | None Available | |
| Olszewski Jennie | -- | -- |
Mortgage History
| Date | Status | Borrower | Loan Amount |
|---|---|---|---|
| Open | Negrych Grygoriy | $185,000 | |
| Previous Owner | Negrych Grygoriy | $216,997 |
Property History
| Date | Event | Price | Change | Sq Ft Price |
|---|---|---|---|---|
| 07/31/2013 07/31/13 | Sold | $221,000 | -11.6% | $130 / Sq Ft |
| 05/15/2013 05/15/13 | Pending | -- | -- | -- |
| 03/15/2013 03/15/13 | For Sale | $249,999 | -- | $147 / Sq Ft |
Tax History Compared to Growth
Tax History
| Year | Tax Paid | Tax Assessment Tax Assessment Total Assessment is a certain percentage of the fair market value that is determined by local assessors to be the total taxable value of land and additions on the property. | Land | Improvement |
|---|---|---|---|---|
| 2024 | $7,408 | $31,309 | $5,924 | $25,385 |
| 2023 | $7,408 | $34,000 | $5,924 | $28,076 |
| 2022 | $7,408 | $34,000 | $5,924 | $28,076 |
| 2021 | $5,033 | $21,444 | $3,949 | $17,495 |
| 2020 | $4,985 | $21,444 | $3,949 | $17,495 |
| 2019 | $5,468 | $25,546 | $3,949 | $21,597 |
| 2018 | $5,184 | $21,985 | $3,291 | $18,694 |
| 2017 | $5,106 | $21,985 | $3,291 | $18,694 |
| 2016 | $5,030 | $21,985 | $3,291 | $18,694 |
| 2015 | $4,991 | $20,735 | $2,961 | $17,774 |
| 2014 | $5,562 | $22,980 | $2,961 | $20,019 |
| 2013 | $6,129 | $22,980 | $2,961 | $20,019 |
Agents Affiliated with this Home
-

Seller's Agent in 2013
Jennifer Barcal
Redfin Corporation
(847) 414-2006
-
Oksana Prus
O
Buyer's Agent in 2013
Oksana Prus
Elite Real Estate and Mgmt Co.
43 Total Sales
Map
Source: Midwest Real Estate Data (MRED)
MLS Number: 08292359
APN: 08-13-203-050-0000
- 200 Marshall Dr
- 504 E Berkshire Ln
- 26 Marina Dr
- 237 S Radcliffe Ave
- 908 S Maple St
- 355 S Westgate Rd
- 220 E Washington St
- 91 Fletcher Dr
- 617 S Albert St
- 633 Dulles Rd Unit B
- 43 N Mount Prospect Rd
- 266 S Warrington Rd
- 745 Dulles Rd Unit C
- 515 S Inner Circle Dr
- 235 S Warrington Rd
- 505 S George St
- 502 S William St
- 336 S Wolf Rd
- 173 Village Ct
- 851 Munroe Cir S
- 223 Norman Ct
- 217 Norman Ct
- 229 Norman Ct
- 235 Norman Ct
- 211 Norman Ct
- 228 Brentwood Dr
- 234 Brentwood Dr
- 214 Brentwood Dr
- 241 Norman Ct
- 240 Brentwood Dr
- 205 Norman Ct
- 204 Brentwood Dr
- 246 Brentwood Dr
- 247 Norman Ct
- 200 Brentwood Dr
- 201 Norman Ct
- 250 Brentwood Dr
- 255 Norman Ct
- 205 Brentwood Dr
- 254 Brentwood Dr
