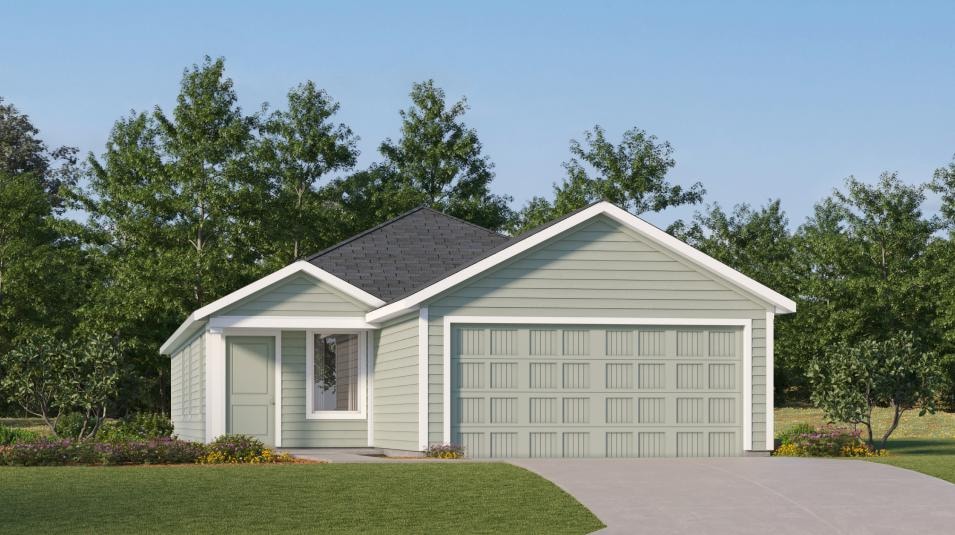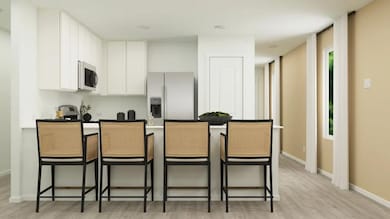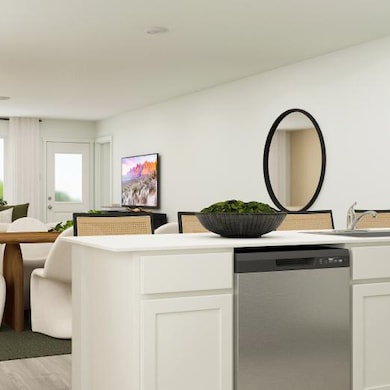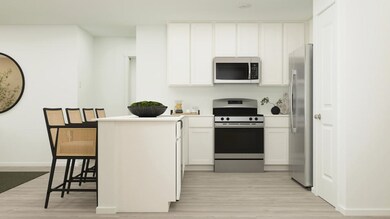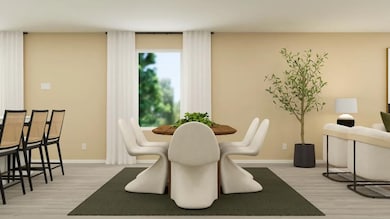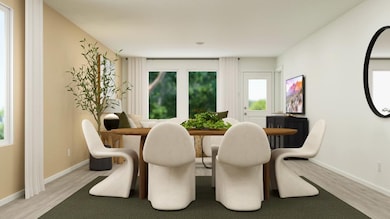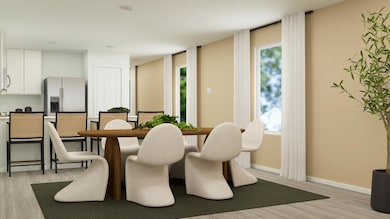
223 Ottawa Way New Braunfels, TX 78130
Comal NeighborhoodEstimated payment $1,502/month
Total Views
2,968
4
Beds
2
Baths
1,575
Sq Ft
$146
Price per Sq Ft
Highlights
- New Construction
- Community Pool
- Community Playground
- Canyon High School Rated A-
- Community Center
- Greenbelt
About This Home
This new home offers simple living with a convenient single-level layout. An open-concept floorplan combines the kitchen, living and dining areas for simple entertaining and multitasking. Three secondary bedrooms are tucked away to the side of the home, and the owner’s suite is nestled into a private rear corner, offering access to a spa-inspired bathroom and walk-in closet.
Home Details
Home Type
- Single Family
Parking
- 2 Car Garage
Home Design
- New Construction
- Quick Move-In Home
- Sentosa Plan
Interior Spaces
- 1,575 Sq Ft Home
- 1-Story Property
Bedrooms and Bathrooms
- 4 Bedrooms
- 2 Full Bathrooms
Community Details
Overview
- Actively Selling
- Built by Lennar
- Kyndwood Cottage Collection Subdivision
- Greenbelt
Amenities
- Community Center
Recreation
- Community Playground
- Community Pool
Sales Office
- 4015 Eldorado
- New Braunfels, TX 78130
- 210-393-8095
- Builder Spec Website
Office Hours
- Mon 10-6:30 | Tue 10-6:30 | Wed 10-6:30 | Thu 10-6:30 | Fri 10-6:30 | Sat 10-6:30 | Sun 12-6:30
Map
Create a Home Valuation Report for This Property
The Home Valuation Report is an in-depth analysis detailing your home's value as well as a comparison with similar homes in the area
Similar Homes in New Braunfels, TX
Home Values in the Area
Average Home Value in this Area
Property History
| Date | Event | Price | Change | Sq Ft Price |
|---|---|---|---|---|
| 07/17/2025 07/17/25 | Price Changed | $229,699 | 0.0% | $146 / Sq Ft |
| 07/17/2025 07/17/25 | For Sale | $229,699 | -1.8% | $146 / Sq Ft |
| 07/08/2025 07/08/25 | Off Market | -- | -- | -- |
| 06/10/2025 06/10/25 | Price Changed | $233,999 | -6.4% | $149 / Sq Ft |
| 06/04/2025 06/04/25 | For Sale | $249,999 | -- | $159 / Sq Ft |
Nearby Homes
- 2425 Legends Creek
- 2418 Legends Creek
- 275 Ottawa Way
- 271 Ottawa Way
- 255 Ottawa Way
- 1524 Agave Cellar
- 144 Arlo
- 522 Chevre Rd
- 2445 Legends Creek
- 2437 Legends Creek
- 2429 Legends Creek
- 2433 Legends Creek
- 243 Ottawa Way
- 813 Day Break Dr
- 235 Ottawa Way
- 530 Chevre Rd
- 526 Chevre Rd
- 821 Day Break Dr
- 809 Day Break Dr
- 2441 Legends Creek
- 1224 Twisted Creek
- 2422 Broken Arrow
- 2441 Broken Arrow
- 2437 Broken Arrow
- 453 Wind Gust
- 1041 Fisher Way
- 1944 Edelweiss Ave
- 1137 Brown Rock Dr
- 302 Rosalie Dr
- 292 Rosalie Dr
- 305 Rosalie Dr
- 271 Rosalie Dr Unit B
- 1123 Thea Cove
- 224 Anne Louise Dr Unit A
- 256 Rosalie Dr
- 247 Rosalie Dr Unit B
- 1073 Stone Hollow
- 254 Rosalie Dr
- 213 Anne Louise Dr Unit B
- 208 Anne Louise Dr
