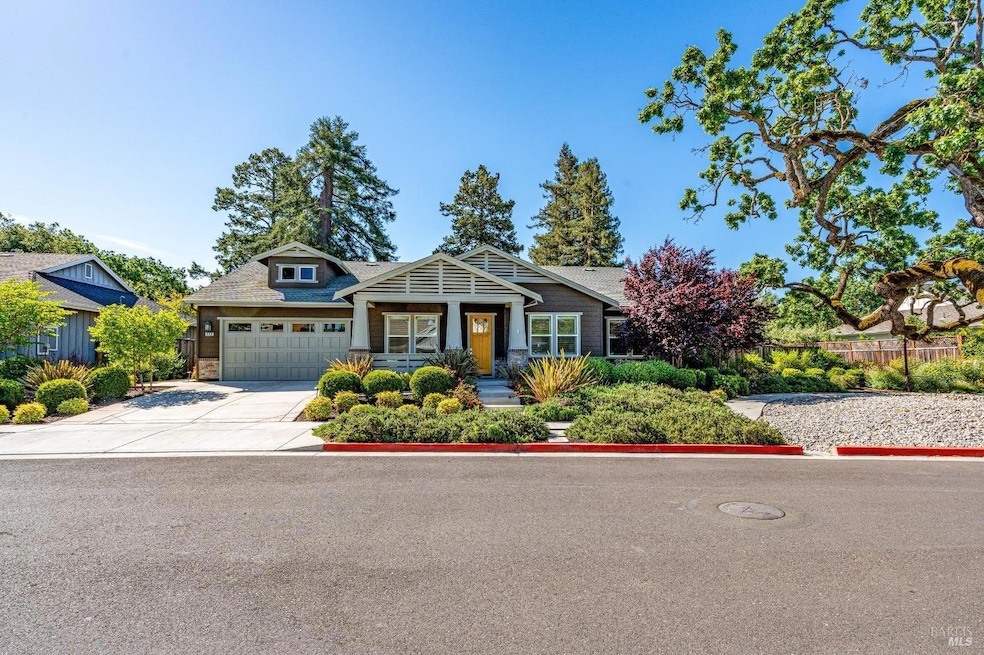
223 Pheasant Ct Napa, CA 94558
Vintage NeighborhoodEstimated payment $11,887/month
Highlights
- Craftsman Architecture
- Covered Patio or Porch
- 2 Car Direct Access Garage
- Quartz Countertops
- Walk-In Pantry
- Walk-In Closet
About This Home
New Price! Recent new build in Napa! Welcome to your Napa Valley dream home! This beautifully maintained single-level Craftsman-style residence offers the perfect blend of comfort, elegance, and functionality. Set on a meticulously landscaped lot, the outdoor space is ideal for relaxing and soaking in the Napa lifestyle. Step inside to discover a spacious open floor plan with soaring 10-foot ceilings that create an airy, light-filled ambiance throughout. The heart of the home is the stunning kitchen, featuring a large center island with quartz countertops, stainless steel appliances, and a generous pantryperfect for entertaining or casual family gatherings. The expansive primary suite is your personal retreat, complete with a luxurious bathroom, oversized walk-in closet, and plenty of room to unwind. Additional highlights include a dedicated home office, a separate laundry room, tankless water heater, covered patio and thoughtful finishes throughout that make everyday living a joy. Just minutes from both wineries and downtown Napa. Whether you're hosting guests or simply enjoying a quiet evening at home, this property offers everything you need to spread out in style and comfort.
Home Details
Home Type
- Single Family
Est. Annual Taxes
- $11,485
Year Built
- Built in 2020
Lot Details
- 10,803 Sq Ft Lot
- Fenced
- Landscaped
- Sprinkler System
HOA Fees
- $33 Monthly HOA Fees
Parking
- 2 Car Direct Access Garage
- Front Facing Garage
- Garage Door Opener
Home Design
- Craftsman Architecture
- Slab Foundation
- Frame Construction
- Composition Roof
- Cement Siding
Interior Spaces
- 2,647 Sq Ft Home
- 1-Story Property
- Ceiling Fan
- Gas Log Fireplace
- Living Room with Fireplace
- Combination Dining and Living Room
Kitchen
- Walk-In Pantry
- Built-In Gas Oven
- Gas Cooktop
- Microwave
- Dishwasher
- Kitchen Island
- Quartz Countertops
- Disposal
Bedrooms and Bathrooms
- 4 Bedrooms
- Walk-In Closet
- Bathroom on Main Level
- Quartz Bathroom Countertops
- Tile Bathroom Countertop
- Dual Sinks
- Bathtub with Shower
- Closet In Bathroom
Laundry
- Laundry in unit
- Dryer
- Washer
Outdoor Features
- Covered Patio or Porch
Utilities
- Central Heating and Cooling System
- Tankless Water Heater
Community Details
- Pheasant Lane Maintenance Association, Phone Number (925) 876-5043
Listing and Financial Details
- Assessor Parcel Number 038-160-040-000
Map
Home Values in the Area
Average Home Value in this Area
Tax History
| Year | Tax Paid | Tax Assessment Tax Assessment Total Assessment is a certain percentage of the fair market value that is determined by local assessors to be the total taxable value of land and additions on the property. | Land | Improvement |
|---|---|---|---|---|
| 2023 | $11,485 | $946,057 | $430,981 | $515,076 |
| 2022 | $11,134 | $927,508 | $422,531 | $504,977 |
| 2021 | $10,979 | $909,323 | $414,247 | $495,076 |
| 2020 | $3,386 | $233,706 | $233,706 | $0 |
| 2019 | $2,599 | $229,124 | $229,124 | $0 |
Property History
| Date | Event | Price | Change | Sq Ft Price |
|---|---|---|---|---|
| 07/25/2025 07/25/25 | Price Changed | $1,999,999 | -4.7% | $756 / Sq Ft |
| 06/26/2025 06/26/25 | Price Changed | $2,099,000 | -3.0% | $793 / Sq Ft |
| 04/30/2025 04/30/25 | For Sale | $2,165,000 | -- | $818 / Sq Ft |
Purchase History
| Date | Type | Sale Price | Title Company |
|---|---|---|---|
| Grant Deed | $900,000 | First American Title Company |
Mortgage History
| Date | Status | Loan Amount | Loan Type |
|---|---|---|---|
| Open | $500,000 | New Conventional |
About the Listing Agent

Professional Philosophy
As a top 10% agent for Coldwell Banker for seven years running my mission is to understand my client’s needs and build a relationship with them so that I full understand their goals. My business background has placed me in numerous situations to negotiation property deals so having me on your side means you’re working with an experienced professional. My Professional relationships are built on: Dedication, Communication, Determination, & Trust while embodying the
Jeffrey's Other Listings
Source: Bay Area Real Estate Information Services (BAREIS)
MLS Number: 325034657
APN: 038-160-040
- 11 Fountain Grove Cir
- 125 Valley Club Cir
- 13 Fountain Grove Cir
- 33 Fountain Grove Cir
- 39 Fountain Grove Cir
- 89 Valley Club Cir
- 43 Fountain Grove Cir
- 2274 Vandeleur Dr
- 2298 Vandeleur Dr
- 55 Valley Club Cir
- Residence 4 Plan at Vintage Farm
- Residence 3 Plan at Vintage Farm
- Residence 2 Plan at Vintage Farm
- Residence 1 Plan at Vintage Farm
- 19 Walkabout Ln
- 129 Firefly Ln
- 907 Serendipity Way
- 3650 Jefferson St
- 3478 Willis Dr
- 3637 Evergreen Ct
- 10 Summerbrooke Cir
- 713 Trancas St
- 3300 Soscol Ave
- 2942 Soscol Ave
- 3663 Solano Ave
- 601 River Glen Dr
- 1531 Estee Ave
- 742 Jacob Ct
- 2020 Kathleen Dr
- 1624 Pueblo Ave
- 4020 Big Ranch Rd
- 1146 Central Ave Unit 1146
- 1132 Central Ave Unit 1132
- 727 Central Ave
- 1790 Mckinley Rd
- 700 Stonehouse Dr
- 210 Lone Oak Ave
- 195 Silverado Springs Dr
- 2501 Linda Vista Ave Unit 2501 Linda Vista Avenue
- 1 Winding Way






