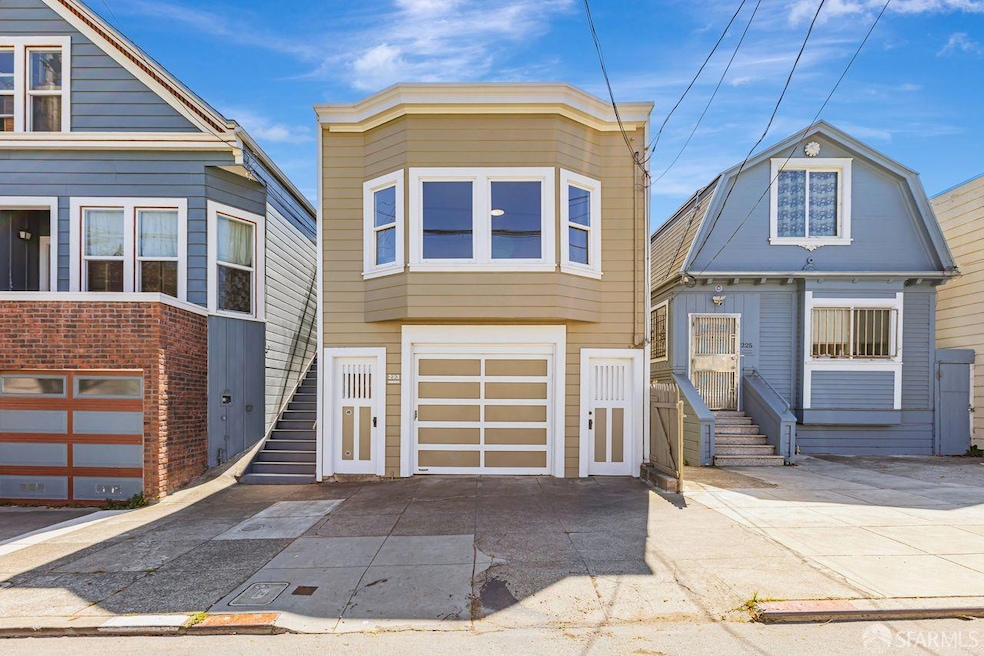
223 Raymond Ave San Francisco, CA 94134
Visitacion Valley NeighborhoodEstimated payment $5,756/month
Highlights
- Popular Property
- Traditional Architecture
- Main Floor Bedroom
- Mountain View
- Wood Flooring
- 3-minute walk to Visitacion Valley Greenway
About This Home
Welcome to this delightful single-family home located on a lovely block in Visitacion Valley, just steps from Leland Avenue with its local shops, eateries, and conveniences. The neighborhood is cozy and inviting, with easy access to freeways, public transportation, and shopping. The main level is filled with natural light and features a cheerful living room, two comfortable bedrooms plus a sunroom, a full bath, and a spacious eat-in kitchen with a cozy breakfast nook. The home is enhanced by beautiful hardwood floors throughout, fresh interior paint, and newer double-pane windows. The spacious garage easily parks two cars with plenty of room left for storage, along with laundry hookups for added convenience. Toward the rear, you'll find a versatile bonus area set up as a sitting room and bedroom with its own full bath and direct access to the private backyard. The outdoor space includes a lovely garden patio, perfect for relaxing or entertaining. This additional living space also has its own street entrance, providing flexibility for guests, extended family, or a home office. Don't miss the opportunity to own this special property in one of San Francisco's most convenient and charming neighborhoods!
Open House Schedule
-
Sunday, August 31, 20252:00 to 4:00 pm8/31/2025 2:00:00 PM +00:008/31/2025 4:00:00 PM +00:00Charming Visitacion Valley HomeAdd to Calendar
Home Details
Home Type
- Single Family
Est. Annual Taxes
- $628
Year Built
- Built in 1929
Lot Details
- 2,147 Sq Ft Lot
- Northeast Facing Home
- Back Yard Fenced
- Level Lot
Property Views
- Mountain
- Hills
Home Design
- Traditional Architecture
- Bitumen Roof
- Wood Siding
- Concrete Perimeter Foundation
- Stucco
Interior Spaces
- 1,195 Sq Ft Home
- Double Pane Windows
- Living Room
- Bonus Room
- Sun or Florida Room
- Storage Room
- Basement Fills Entire Space Under The House
Kitchen
- Breakfast Area or Nook
- Free-Standing Gas Range
- Range Hood
- Dishwasher
- Stone Countertops
- Disposal
Flooring
- Wood
- Laminate
- Tile
Bedrooms and Bathrooms
- Main Floor Bedroom
- 2 Full Bathrooms
- Low Flow Toliet
- Bathtub with Shower
Laundry
- Laundry in Garage
- Washer and Dryer Hookup
Home Security
- Carbon Monoxide Detectors
- Fire and Smoke Detector
Parking
- 2 Car Attached Garage
- Enclosed Parking
- Side by Side Parking
- Garage Door Opener
Utilities
- Floor Furnace
- Heating System Uses Natural Gas
- Natural Gas Connected
Listing and Financial Details
- Assessor Parcel Number 6246044
Map
Home Values in the Area
Average Home Value in this Area
Tax History
| Year | Tax Paid | Tax Assessment Tax Assessment Total Assessment is a certain percentage of the fair market value that is determined by local assessors to be the total taxable value of land and additions on the property. | Land | Improvement |
|---|---|---|---|---|
| 2025 | $628 | $52,141 | $20,064 | $32,077 |
| 2024 | $628 | $51,120 | $19,671 | $31,449 |
| 2023 | $619 | $50,119 | $19,286 | $30,833 |
| 2022 | $608 | $49,137 | $18,908 | $30,229 |
| 2021 | $598 | $48,175 | $18,538 | $29,637 |
| 2020 | $599 | $47,682 | $18,348 | $29,334 |
| 2019 | $580 | $46,748 | $17,989 | $28,759 |
| 2018 | $563 | $45,833 | $17,637 | $28,196 |
| 2017 | $556 | $44,936 | $17,292 | $27,644 |
| 2016 | $516 | $44,055 | $16,953 | $27,102 |
| 2015 | $509 | $43,394 | $16,699 | $26,695 |
| 2014 | $496 | $42,545 | $16,372 | $26,173 |
Property History
| Date | Event | Price | Change | Sq Ft Price |
|---|---|---|---|---|
| 08/28/2025 08/28/25 | For Sale | $1,049,000 | -- | $878 / Sq Ft |
Purchase History
| Date | Type | Sale Price | Title Company |
|---|---|---|---|
| Interfamily Deed Transfer | -- | -- |
Similar Homes in San Francisco, CA
Source: San Francisco Association of REALTORS® MLS
MLS Number: 425066809
APN: 6246-044
- 291 Raymond Ave
- 275 Teddy Ave
- 17 Rey St
- 112 Peabody St
- 86 Ervine St
- 73 Tioga Ave
- 420 Harkness Ave
- 90 Argonaut Ave
- 1174 Goettingen St
- 1316 Bowdoin St
- 238 Harkness Ave
- 873 University St
- 208 Harkness Ave
- 1081 Goettingen St
- 218 Macdonald Ave
- 786 Colby St
- 248 Ordway St
- 936 Brussels St
- 21 Castillo St
- 250 Mansell St
- 274 Tocoloma Ave
- 2665 Geneva Ave
- 813 Meade Ave
- 301 Executive Park Blvd
- 126 Linda Vista Dr
- 1888 Geneva Ave
- 2726 San Bruno Ave Unit 2724
- 5880 3rd St
- 132 Valmar Terrace
- 101 Butterweed Ln
- 615 Rolph St
- 615 Rolph St
- 435 Brazil Ave
- 135 Maddux Ave
- 316 Bridgeview Dr
- 1461 Thomas Ave
- 121 Crescent Ct
- 1365 Shafter Ave
- 4204 Mission St Unit 1
- 853/855 Memory Ln






