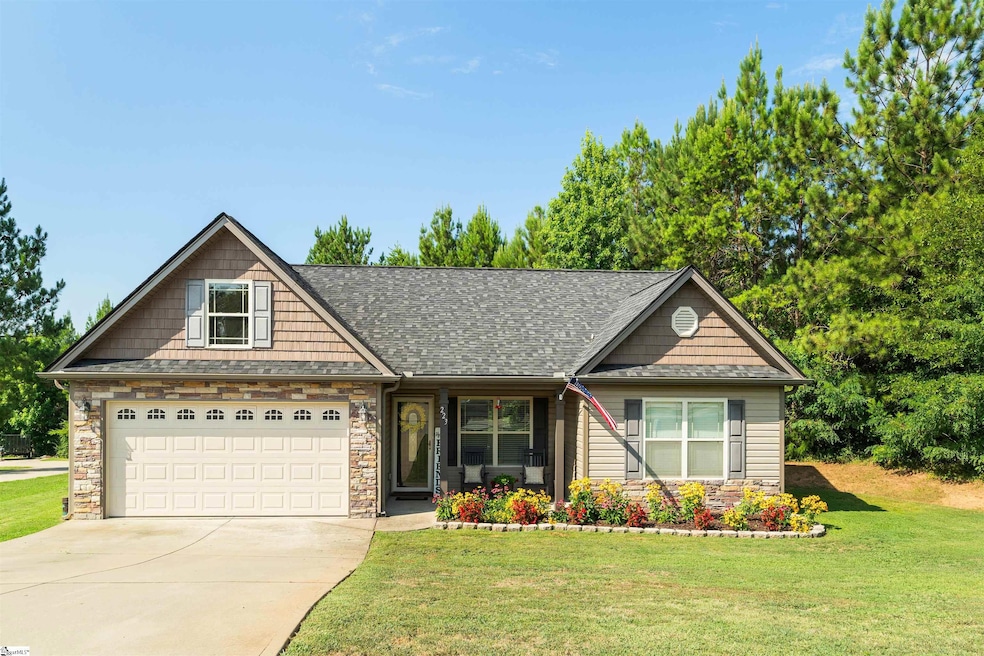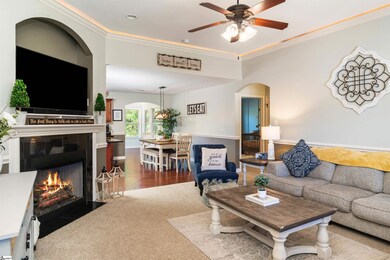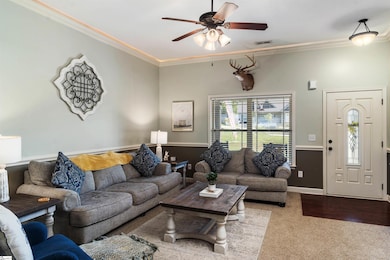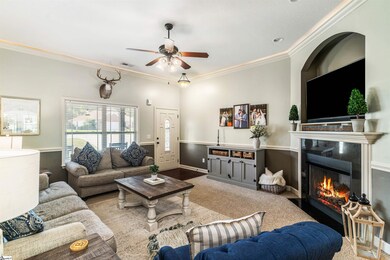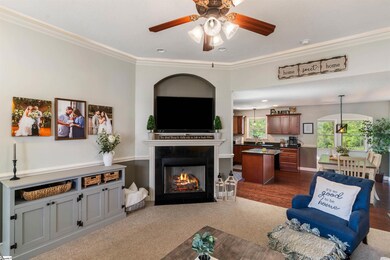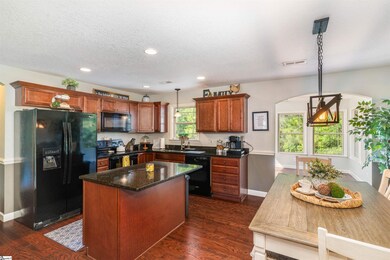
223 Reedy River Ct Roebuck, SC 29376
Highlights
- Open Floorplan
- Attic
- Cul-De-Sac
- Dorman High School Rated A-
- Solid Surface Countertops
- Front Porch
About This Home
As of September 2024Welcome to this charming 3 bedroom/2 bathroom home featuring a flexible sunroom perfect for use as an office or additional seating area. Natures touch is evident here, noticeable along the path to the front door with its lovely landscaping. This home has a cozy living room with a gas fireplace, crown molding with rope lighting, and seamless flow into the kitchen/dining area with the sunroom beyond. Granite countertops adorn both the kitchen and bathrooms. Enjoy natural privacy from surrounding trees and cul-de-sac lot conveniently located near I 26 interstate and schools.
Home Details
Home Type
- Single Family
Est. Annual Taxes
- $1,477
Year Built
- Built in 2017
Lot Details
- 6,970 Sq Ft Lot
- Cul-De-Sac
HOA Fees
- $23 Monthly HOA Fees
Home Design
- Slab Foundation
- Composition Roof
- Vinyl Siding
Interior Spaces
- 1,460 Sq Ft Home
- 1,400-1,599 Sq Ft Home
- 1-Story Property
- Open Floorplan
- Tray Ceiling
- Smooth Ceilings
- Ceiling height of 9 feet or more
- Ceiling Fan
- Gas Log Fireplace
- Insulated Windows
- Combination Dining and Living Room
- Storage In Attic
- Fire and Smoke Detector
Kitchen
- Built-In Microwave
- Dishwasher
- Solid Surface Countertops
Flooring
- Carpet
- Vinyl
Bedrooms and Bathrooms
- 3 Main Level Bedrooms
- Walk-In Closet
- 2 Full Bathrooms
Laundry
- Laundry Room
- Laundry on main level
Parking
- 2 Car Attached Garage
- Garage Door Opener
Outdoor Features
- Patio
- Front Porch
Schools
- Roebuck Elementary School
- Gable Middle School
- Dorman High School
Utilities
- Heating Available
- Electric Water Heater
- Septic Tank
Community Details
- Light Property/864 585 2525 HOA
- Timm Creek Subdivision
- Mandatory home owners association
Listing and Financial Details
- Assessor Parcel Number 6-40-00-219.00
Ownership History
Purchase Details
Home Financials for this Owner
Home Financials are based on the most recent Mortgage that was taken out on this home.Purchase Details
Home Financials for this Owner
Home Financials are based on the most recent Mortgage that was taken out on this home.Purchase Details
Home Financials for this Owner
Home Financials are based on the most recent Mortgage that was taken out on this home.Purchase Details
Purchase Details
Map
Home Values in the Area
Average Home Value in this Area
Purchase History
| Date | Type | Sale Price | Title Company |
|---|---|---|---|
| Deed | $259,900 | None Listed On Document | |
| Warranty Deed | $182,000 | None Available | |
| Deed | $130,000 | -- | |
| Limited Warranty Deed | $300,000,000 | -- | |
| Foreclosure Deed | $858,000 | -- |
Mortgage History
| Date | Status | Loan Amount | Loan Type |
|---|---|---|---|
| Open | $251,225 | FHA | |
| Previous Owner | $183,838 | New Conventional | |
| Previous Owner | $97,500 | New Conventional |
Property History
| Date | Event | Price | Change | Sq Ft Price |
|---|---|---|---|---|
| 09/06/2024 09/06/24 | Sold | $259,900 | 0.0% | $186 / Sq Ft |
| 07/21/2024 07/21/24 | Pending | -- | -- | -- |
| 07/18/2024 07/18/24 | For Sale | $259,900 | +42.8% | $186 / Sq Ft |
| 02/08/2021 02/08/21 | Sold | $182,000 | +1.2% | $117 / Sq Ft |
| 12/10/2020 12/10/20 | For Sale | $179,900 | -- | $116 / Sq Ft |
Tax History
| Year | Tax Paid | Tax Assessment Tax Assessment Total Assessment is a certain percentage of the fair market value that is determined by local assessors to be the total taxable value of land and additions on the property. | Land | Improvement |
|---|---|---|---|---|
| 2024 | $1,509 | $7,948 | $864 | $7,084 |
| 2023 | $1,509 | $7,948 | $864 | $7,084 |
| 2022 | $1,427 | $7,280 | $864 | $6,416 |
| 2021 | $3,516 | $8,976 | $1,296 | $7,680 |
| 2020 | $3,477 | $8,976 | $1,296 | $7,680 |
| 2019 | $3,433 | $8,976 | $1,296 | $7,680 |
| 2018 | $3,439 | $8,976 | $1,296 | $7,680 |
| 2017 | $74 | $198 | $198 | $0 |
| 2016 | $74 | $198 | $198 | $0 |
| 2015 | $73 | $198 | $198 | $0 |
| 2014 | $71 | $1,080 | $1,080 | $0 |
About the Listing Agent

Hello! I am Casey Breitenbach and I have become my own Broker-in-charge after being a Realtor and builder's wife for many years. My passion for houses has driven my career in the industry, and I am proud to have helped countless clients find their dream homes over the years. With extensive knowledge of the local market, I am committed to providing exceptional service and guidance to my clients throughout the home buying and selling process. Let's work together to make your real estate goals a
CASEY's Other Listings
Source: Greater Greenville Association of REALTORS®
MLS Number: 1532400
APN: 6-40-00-219.00
- 212 Reedy River Ct
- 469 Etowah Dr
- 822 S Edisto River Dr
- 325 N Timm Creek Ave
- 208 W Coosaw Ct
- 707 Tallulah Ct
- 539 Chattooga Rd
- 0 Cavalier Connection Way Unit 1549706
- 000 Bulman Rd
- 00 Bulman Rd
- 648 Otts Shoals Rd
- 330 Bulman Rd
- 376 Bulman Rd
- 249 Otts Shoals Rd
- 924 Mcabee Rd
- 189 Society Hill
- 410 Moores Crossing
