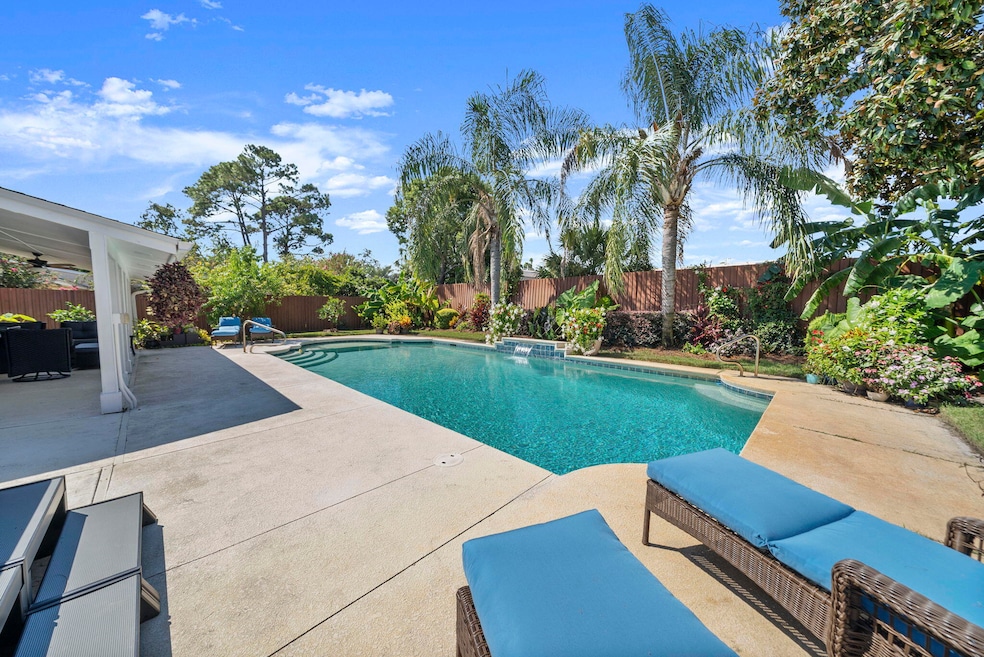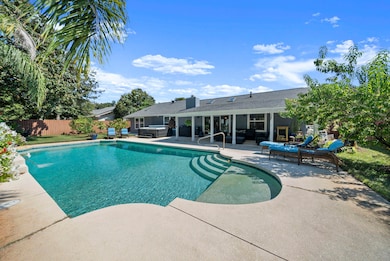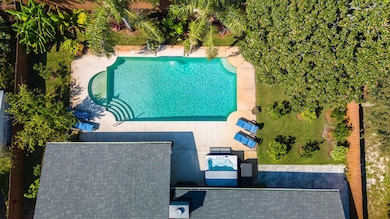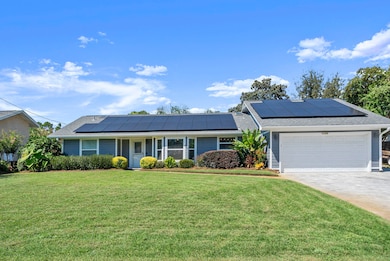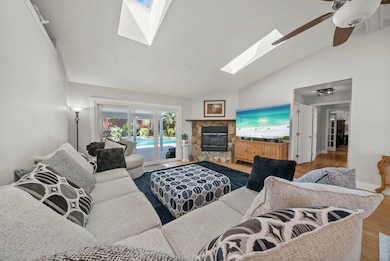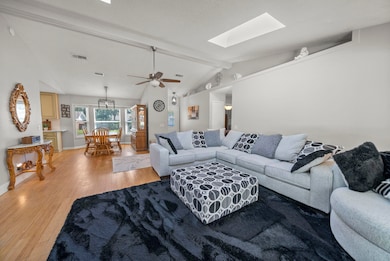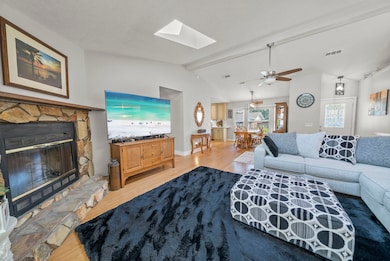223 Scooter Dr Panama City, FL 32408
Estimated payment $3,002/month
Highlights
- Heated In Ground Pool
- Vaulted Ceiling
- Skylights
- J.R. Arnold High School Rated A-
- Wood Flooring
- Porch
About This Home
Welcome to 223 Scooter Dr., a meticulously renovated 4BR/2BA retreat where no corners were cut, and no detail was missed. ReFrom the moment you arrive, you'll notice the care and craftsmanship that sets this home apart. The backyard is a true tropical paradise, anchored by an oversized 35,000-gallon heated saltwater pool (7.5 ft deep) surrounded by professional landscaping and pavers designed for entertaining. In early 2025, the master suite underwent a complete reconfiguration and renovation, transforming the outdated layout into a modern design that features a spacious custom walk-in closet, an expanded master bathroom, and the addition of a fourth bedroom. This home is as efficient as it is stunning. With 35 fully paid-off solar panels powering the property, the electric bill averages only $26 per month for the service fee, making this home as smart as it is stylish. Inside, the new primary suite offers a spa-like bathroom with dual 36'' rain showers, while a 4th bedroom addition brings flexibility for family or guests. A custom $10k Closet by Design ensures storage is as beautiful as it is functional. Luxury upgrades include quartz countertops, backsplash, stainless appliances, bamboo flooring, remodeled bathrooms, and a widened driveway with new pavers. Major systems have all been updated: new 3 ton HVAC (2024), (2020) roof, Hardie siding, windows, and tankless water heater. The home also features a whole-house water softener and filtration system with reverse osmosis drinking water, offering the highest level of comfort and convenience. Even the details shine, new pool equipment, 140,000 BTU Electric pool heater, upgraded salt water chlorination pump for pool, custom lighting, and a full fruit orchard with oranges, lemons, peaches, avocados, and more. Every upgrade reflects the seller's meticulous eye, blending comfort, efficiency, and timeless style. This is not just a home, it's a lifestyle.
Home Details
Home Type
- Single Family
Est. Annual Taxes
- $2,565
Year Built
- Built in 1987
Lot Details
- 9,583 Sq Ft Lot
- Lot Dimensions are 85 x 114
- Back Yard Fenced
- Sprinkler System
- Property is zoned County
HOA Fees
- $21 Monthly HOA Fees
Parking
- 2 Car Attached Garage
- Automatic Garage Door Opener
Home Design
- Roof Vent Fans
- Cement Board or Planked
- Stucco
Interior Spaces
- 1,779 Sq Ft Home
- 1-Story Property
- Vaulted Ceiling
- Ceiling Fan
- Skylights
- Gas Fireplace
- Window Treatments
- Family Room
- Dining Area
- Wood Flooring
Kitchen
- Gas Oven or Range
- Microwave
- Ice Maker
- Dishwasher
Bedrooms and Bathrooms
- 4 Bedrooms
- Split Bedroom Floorplan
- 2 Full Bathrooms
- Dual Vanity Sinks in Primary Bathroom
- Primary Bathroom includes a Walk-In Shower
Outdoor Features
- Heated In Ground Pool
- Porch
Schools
- Patronis Elementary School
- Surfside Middle School
- Arnold High School
Utilities
- Multiple cooling system units
- Central Heating and Cooling System
- Tankless Water Heater
- Gas Water Heater
Community Details
- Association fees include accounting, management
- North Lagoon Heights Subdivision
- The community has rules related to covenants
Listing and Financial Details
- Assessor Parcel Number 30166-416-125
Map
Home Values in the Area
Average Home Value in this Area
Tax History
| Year | Tax Paid | Tax Assessment Tax Assessment Total Assessment is a certain percentage of the fair market value that is determined by local assessors to be the total taxable value of land and additions on the property. | Land | Improvement |
|---|---|---|---|---|
| 2024 | $2,480 | $244,664 | -- | -- |
| 2023 | $2,480 | $234,183 | $0 | $0 |
| 2022 | $2,229 | $227,362 | $0 | $0 |
| 2021 | $2,234 | $220,740 | $52,435 | $168,305 |
| 2020 | $2,652 | $214,701 | $51,223 | $163,478 |
| 2019 | $1,756 | $177,202 | $42,485 | $134,717 |
| 2018 | $1,838 | $181,437 | $0 | $0 |
| 2017 | $1,848 | $180,891 | $0 | $0 |
| 2016 | $1,661 | $126,247 | $0 | $0 |
| 2015 | -- | $127,428 | $0 | $0 |
| 2014 | $1,735 | $128,610 | $0 | $0 |
Property History
| Date | Event | Price | List to Sale | Price per Sq Ft | Prior Sale |
|---|---|---|---|---|---|
| 11/02/2025 11/02/25 | Pending | -- | -- | -- | |
| 09/09/2025 09/09/25 | For Sale | $525,000 | 0.0% | $295 / Sq Ft | |
| 06/20/2022 06/20/22 | Off Market | $2,400 | -- | -- | |
| 06/20/2022 06/20/22 | Off Market | $130,000 | -- | -- | |
| 11/26/2019 11/26/19 | Rented | $2,400 | -4.0% | -- | |
| 11/26/2019 11/26/19 | Under Contract | -- | -- | -- | |
| 10/22/2019 10/22/19 | For Rent | $2,500 | 0.0% | -- | |
| 03/13/2012 03/13/12 | Sold | $130,000 | -3.6% | $87 / Sq Ft | View Prior Sale |
| 02/08/2012 02/08/12 | Pending | -- | -- | -- | |
| 02/01/2012 02/01/12 | For Sale | $134,900 | -- | $90 / Sq Ft |
Purchase History
| Date | Type | Sale Price | Title Company |
|---|---|---|---|
| Warranty Deed | $230,000 | Mti Title Insurance Agency I | |
| Warranty Deed | $130,000 | Attorney |
Source: Emerald Coast Association of REALTORS®
MLS Number: 986029
APN: 30166-416-125
- 311 Prudence Ln
- 171 Pelican Way
- 323 Prudence Ln
- 126 Pelican Way
- 2518 Shady Oak Ct
- 7125 N Lagoon Dr Unit N
- 7125 N Lagoon Dr Unit H
- 7125 N Lagoon Dr Unit O
- 2001 Twin Oaks Dr
- 3614 Tiki Dr Unit 411
- 7213 N Lagoon Dr
- 104 Country Place
- 3701 Lee St Unit A & B
- 3625 E Ohenry Dr
- 2204 Thomas Dr
- 6440 Summer Oak Dr Unit A
- 2311 Grand Oaks Ln
- 6903 N Lagoon 38 Dr Unit 38
- 433 Water Oak Cir
- 7009 N Lagoon Dr Unit 107
- 7102 N Lagoon Dr
- 7021 N Lagoon Dr
- 2204 Thomas Dr
- 3614 Tiki Dr Unit 417
- 7009 N Lagoon Dr Unit 116
- 7009 N Lagoon Dr Unit 103
- 6901 N Lagoon Dr Unit 1
- 7043 Patronis Dr
- 7031 Patronis Dr
- 7025 Patronis Dr
- 6977 Patronis Dr
- 7813 N Lagoon Dr Unit 4H
- 7120 Patronis Dr
- 704 Water Oak Dr
- 331 Brady Way
- 7129 S Lagoon Dr
- 6200 Cypress Point Dr
- 6910 Beach Dr
- 6912 Beach Dr
- 2614 Cypress St
