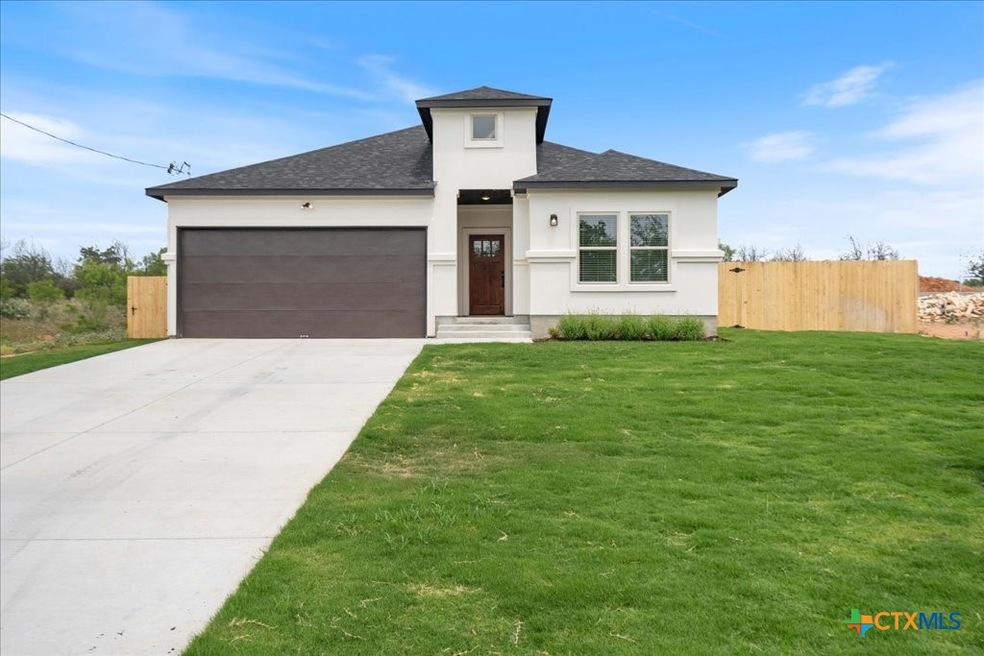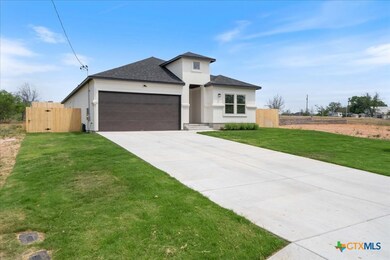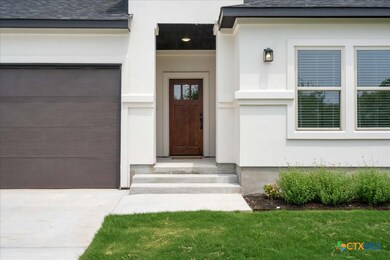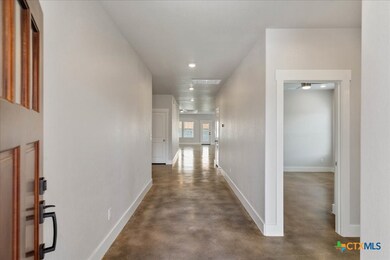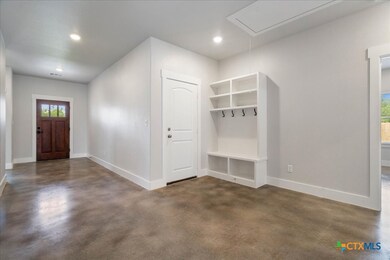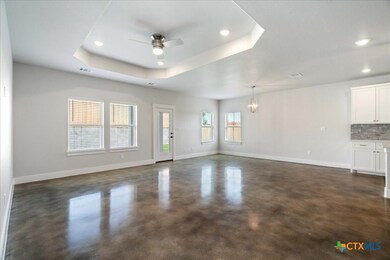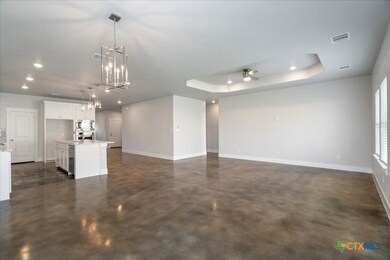
223 Timberline Dr Burnet, TX 78611
Estimated payment $3,290/month
Highlights
- Contemporary Architecture
- Open to Family Room
- Double Vanity
- High Ceiling
- Tray Ceiling
- Walk-In Closet
About This Home
Escape to the heart of Texas Hill Country, where rolling hills, sparkling lakes, and winding rivers create a breathtaking backdrop for life's adventures. This stunning single-story home in Burnet is a serene retreat, perfectly positioned to soak up the natural beauty of the region. With the Colorado River at your doorstep and Inks Lake State Park just a short drive away, the great outdoors is yours to explore. As you step onto the inviting front porch, the gentle curve of exterior steps leads you to a haven of tranquility. Inside, the open layout unfolds with high ceilings and abundant natural light illuminating sleek concrete floors. A cleverly crafted hallway features a bespoke storage space, combining coat racks, shoe storage, and overhead shelving in a symphony of practicality. The expansive living room is a masterclass in serenity, with a soaring tray ceiling and peaceful backyard views. Direct access to the covered patio and sprawling fenced backyard invites effortless indoor-outdoor living. The sun-drenched dining area and radiant kitchen flow seamlessly from the living room. The kitchen is a culinary sanctuary, with quartz countertops, stainless steel appliances, and a spacious center island. The primary bedroom is a serene oasis, featuring a beautifully crafted en-suite bathroom with dual vanities, a framed mirror, a walk-in closet, and a walk-in shower. Each secondary bedroom boasts a ceiling fan, walk-in closet, and stylish concrete flooring. With four spacious bedrooms and 2.5 bathrooms, this home offers ample space for family and friends to gather. Make yourself at home, and let the beauty of Texas Hill Country surround you.
Listing Agent
Keller Williams Realty Brokerage Phone: (512) 448-4111 License #0799407 Listed on: 05/23/2025

Home Details
Home Type
- Single Family
Est. Annual Taxes
- $6,104
Year Built
- Built in 2024
Lot Details
- 9,757 Sq Ft Lot
- Security Fence
- Wood Fence
- Back Yard Fenced
- Paved or Partially Paved Lot
HOA Fees
- $17 Monthly HOA Fees
Parking
- 2 Car Garage
Home Design
- Contemporary Architecture
- Slab Foundation
Interior Spaces
- 2,614 Sq Ft Home
- Property has 1 Level
- Tray Ceiling
- High Ceiling
- Ceiling Fan
- Recessed Lighting
- Combination Kitchen and Dining Room
- Inside Utility
- Laundry Room
- Concrete Flooring
- Fire and Smoke Detector
Kitchen
- Open to Family Room
- Breakfast Bar
- <<builtInOvenToken>>
- Electric Cooktop
- Dishwasher
- Kitchen Island
- Disposal
Bedrooms and Bathrooms
- 4 Bedrooms
- Walk-In Closet
- Double Vanity
Location
- City Lot
Schools
- Shady Grove Elementary School
- Burnet Middle School
- Burnet High School
Utilities
- Central Heating and Cooling System
- Vented Exhaust Fan
Community Details
- Association fees include maintenance structure
- Valley Oaks Poa
- River Oaks Subdivision
Listing and Financial Details
- Tax Lot 108
- Assessor Parcel Number 109942
Map
Home Values in the Area
Average Home Value in this Area
Tax History
| Year | Tax Paid | Tax Assessment Tax Assessment Total Assessment is a certain percentage of the fair market value that is determined by local assessors to be the total taxable value of land and additions on the property. | Land | Improvement |
|---|---|---|---|---|
| 2023 | $6,104 | $94,864 | $94,864 | $0 |
| 2022 | $1,368 | $94,864 | $94,864 | -- |
| 2021 | $365 | $0 | $0 | $0 |
| 2020 | $375 | $0 | $0 | $0 |
| 2019 | $390 | $0 | $0 | $0 |
| 2018 | $396 | $0 | $0 | $0 |
| 2017 | $406 | $0 | $0 | $0 |
| 2016 | $2 | $0 | $0 | $0 |
Property History
| Date | Event | Price | Change | Sq Ft Price |
|---|---|---|---|---|
| 05/22/2025 05/22/25 | For Sale | $499,000 | -- | $191 / Sq Ft |
Purchase History
| Date | Type | Sale Price | Title Company |
|---|---|---|---|
| Warranty Deed | -- | -- |
Similar Homes in Burnet, TX
Source: Central Texas MLS (CTXMLS)
MLS Number: 581055
APN: 109942
- 502 N River Oaks Dr
- 215 E Mountain View Dr
- TBD Apache Dr
- 932 County Road 118
- 1008 Apache Dr
- 148 Lost Trail
- 602 County Road 118b
- 378 Long Mountain Dr
- 1100 Long Mountain Dr
- 148 Harold Dr
- 1130 Long Mountain Dr
- 1200 Apache Dr
- 1601 County Road 118b
- 125 Primera Ct
- TBD Primera Ct
- 0 Tejas Trail Unit 24175914
- 0 Tejas Trail Unit 24104229
- 418 County Road 119a
- 378 Long Mountain Dr
- 106 Lexi Ln
- 3507 Sagebrush Trail
- 3502 Sagebrush Trail
- 15603 Texas 29 Unit 3
- 15603 Texas 29 Unit 4
- 1504 Rr 261
- 101 Lake Breeze Dr
- 106 Logan Dr
- 109 Logan Dr
- 202 Aster St Unit A
- 1328 Steen Rd
- 100 Windwood Dr
- 2249 Ridgeview Dr Unit 2249
- 2166 Cedar Valley Dr Unit 2166
- 101 Townepark Dr
- 220 Big Oaks Dr
- 1805 Greenwood Ln
- 345 County Road 136c
- 623 Skyline Dr
