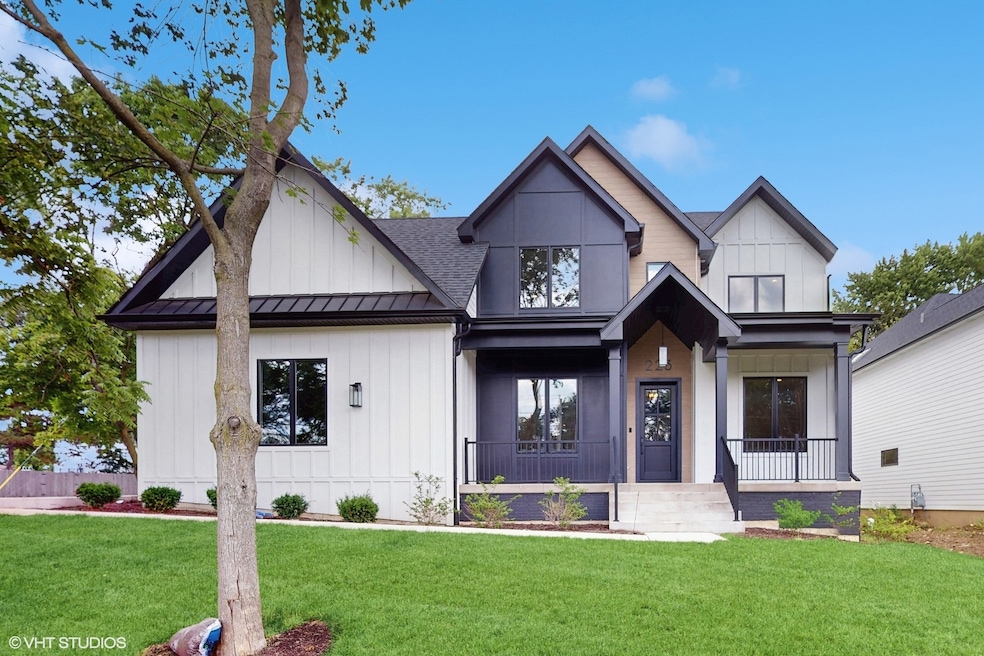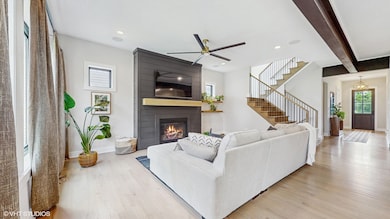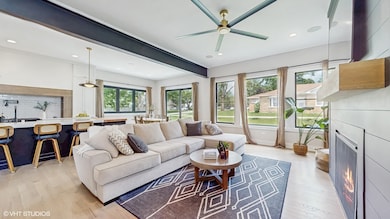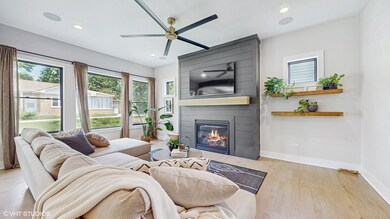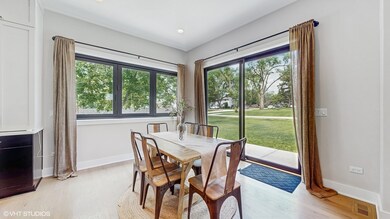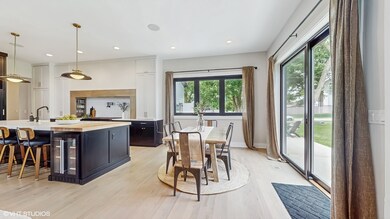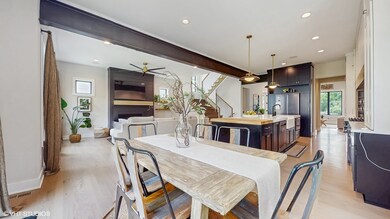
223 W Bauer Rd Naperville, IL 60563
Indian Hill NeighborhoodEstimated payment $9,184/month
Highlights
- Popular Property
- Open Floorplan
- Wood Burning Stove
- Mill Street Elementary School Rated A+
- Landscaped Professionally
- Contemporary Architecture
About This Home
Better than new custom luxury home located on a desirable corner lot at the Eagle & Bauer intersection, just 10 blocks from downtown Naperville. Built only 8 months ago, this modern home offers over $350,000 in high-end upgrades, an exceptional blend of luxury, functionality, and location, at a price point that simply can't be replicated with new construction today. The home is situated on a dead-end street with a private driveway and a spacious backyard featuring a patio that overlooks Eagle Drive. Designed for today's lifestyle, some of the new construction upgrades included are Hardie-board siding with NichiHa accent cladding, larger bedroom sizes, high-end appliances, premium hardwood floors with a custom light-stain finish, Pella Signature Series black-framed windows, an accordion window that opens to the patio, teak-tiered ceilings w/ ambient lighting, upgraded HVAC w/ a whole-house air-purification system, smart home capability all with a spacious open-concept layout filled with natural light. The designer kitchen is a true centerpiece, featuring Dacor appliances, a hidden walk-in pantry, a butcher block accent, upgraded-thick quartz countertops, and an accordion-style bar window that opens to the patio. The spacious main floor includes a flexible front living or dining room, a private office with French doors, a built-in workstation nook, and a large mudroom with custom cubbies. The fireplace is clad in durable indoor Hardie board and serves as a sleek focal point in the family room. Smart home infrastructure is fully wired and ready for integration with ELAN or Control4, including indoor speakers, smart lighting, and plug-and-play outdoor security camera connections. Upstairs, the primary suite features tray ceilings, dual walk-in closets with upgraded custom cabinetry, and a spa-inspired bathroom that boasts a teak ceiling accent with ambient lighting and an oversized tri-head shower system. Two bedrooms share a Jack-and-Jill bath, while the fourth bedroom has a private en-suite bathroom. Additional features include a stylish powder room with a vintage wall-mounted sink, a full basement with 9-foot ceilings, and large egress windows that allow for up to two additional legal conforming bedrooms. There are also rough-ins for a bathroom, wet bar, or kitchen, which could make for a perfect in-law suite or entertainment area. The home blends modern custom design with unmatched functionality, all within walking distance to parks, dining, and shopping in downtown Naperville. Privacy fence installation is currently being coordinated with neighbors.
Listing Agent
@properties Christie's International Real Estate License #475168409 Listed on: 06/23/2025

Home Details
Home Type
- Single Family
Est. Annual Taxes
- $10,379
Year Built
- Built in 2024
Lot Details
- 0.28 Acre Lot
- Lot Dimensions are 89x135x88x144
- Landscaped Professionally
- Corner Lot
- Paved or Partially Paved Lot
Parking
- 3 Car Garage
- Driveway
- Additional Parking
- Off-Street Parking
- Parking Included in Price
Home Design
- Contemporary Architecture
- Traditional Architecture
- Farmhouse Style Home
- Asphalt Roof
- Metal Roof
- Concrete Perimeter Foundation
Interior Spaces
- 3,307 Sq Ft Home
- 2-Story Property
- Open Floorplan
- Built-In Features
- Bar Fridge
- Historic or Period Millwork
- Paneling
- Beamed Ceilings
- Ceiling Fan
- Wood Burning Stove
- Wood Burning Fireplace
- Circulating Fireplace
- Gas Log Fireplace
- Electric Fireplace
- Double Pane Windows
- ENERGY STAR Qualified Windows
- Insulated Windows
- Tinted Windows
- Bay Window
- Display Windows
- Window Screens
- Mud Room
- Family Room with Fireplace
- Living Room
- Dining Room
- Home Office
- Recreation Room
Kitchen
- Breakfast Bar
- Gas Oven
- Gas Cooktop
- Range Hood
- Microwave
- High End Refrigerator
- Dishwasher
- Wine Refrigerator
- Stainless Steel Appliances
- ENERGY STAR Qualified Appliances
- Granite Countertops
- Disposal
Flooring
- Wood
- Carpet
Bedrooms and Bathrooms
- 4 Bedrooms
- 4 Potential Bedrooms
- Walk-In Closet
- Dual Sinks
- Soaking Tub
- Double Shower
- Shower Body Spray
- Separate Shower
Laundry
- Laundry Room
- Dryer
- Washer
- Sink Near Laundry
Basement
- Basement Fills Entire Space Under The House
- Sump Pump
- Finished Basement Bathroom
Home Security
- Intercom
- Carbon Monoxide Detectors
Eco-Friendly Details
- Air Purifier
- Enhanced Air Filtration
- Air Exchanger
Schools
- Mill Street Elementary School
- Jefferson Junior High School
- Naperville North High School
Utilities
- SEER Rated 14+ Air Conditioning Units
- Forced Air Zoned Heating and Cooling System
- Heating System Uses Natural Gas
- 200+ Amp Service
- Lake Michigan Water
- Gas Water Heater
- High Speed Internet
Additional Features
- Patio
- Property is near a park
Listing and Financial Details
- Homeowner Tax Exemptions
Map
Home Values in the Area
Average Home Value in this Area
Tax History
| Year | Tax Paid | Tax Assessment Tax Assessment Total Assessment is a certain percentage of the fair market value that is determined by local assessors to be the total taxable value of land and additions on the property. | Land | Improvement |
|---|---|---|---|---|
| 2023 | $2,500 | $38,530 | $38,530 | $0 |
| 2022 | $2,345 | $36,300 | $36,300 | $0 |
| 2021 | $0 | $0 | $0 | $0 |
Property History
| Date | Event | Price | Change | Sq Ft Price |
|---|---|---|---|---|
| 06/26/2025 06/26/25 | Price Changed | $1,499,000 | 0.0% | $453 / Sq Ft |
| 06/26/2025 06/26/25 | For Sale | $1,499,000 | -- | $453 / Sq Ft |
Purchase History
| Date | Type | Sale Price | Title Company |
|---|---|---|---|
| Warranty Deed | $1,523,000 | Chicago Title |
Mortgage History
| Date | Status | Loan Amount | Loan Type |
|---|---|---|---|
| Open | $1,218,208 | New Conventional | |
| Previous Owner | $1,035,046 | New Conventional |
Similar Homes in Naperville, IL
Source: Midwest Real Estate Data (MRED)
MLS Number: 12401331
APN: 07-12-211-040
- 27W141 48th St
- 1528 Apache Dr
- 1314 N Eagle St
- 410 Kensington Ct Unit 410
- 109 E 14th Ave
- 1408 N West St
- 1405 N West St
- 1114 N Webster St
- 37 Pottowattomie Ct
- 1228 N West St
- 1519 Wedgefield Cir
- 440 Menominee Ln
- 1052 N Mill St Unit 304
- 1658 Apache Dr
- 1056 N Mill St Unit 305
- 1056 N Mill St Unit 306
- 1019 N Webster St
- 1103 N Mill St Unit 111
- 1105 N Mill St Unit 215
- 416 E Bauer Rd
