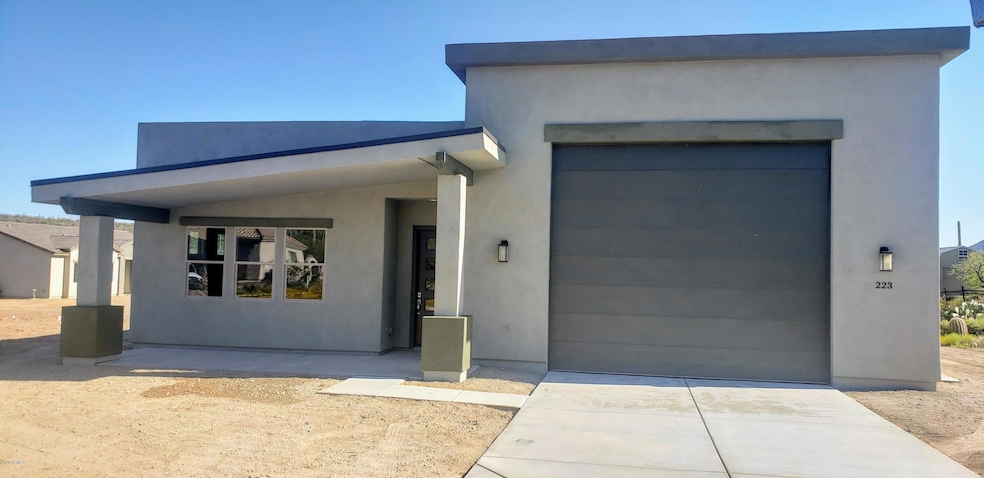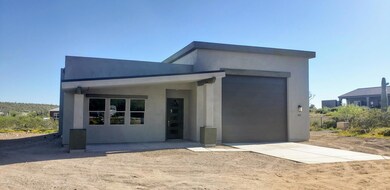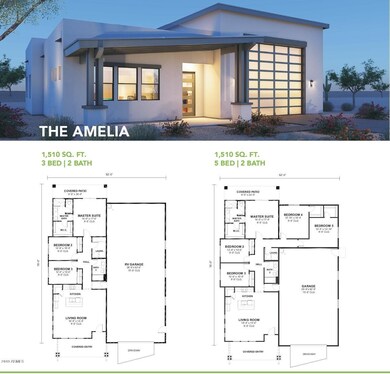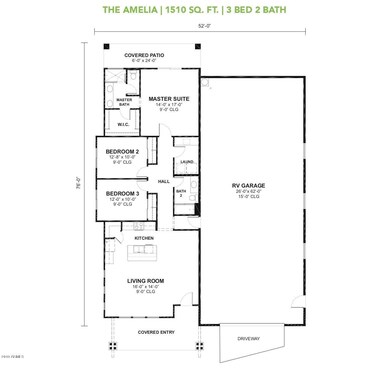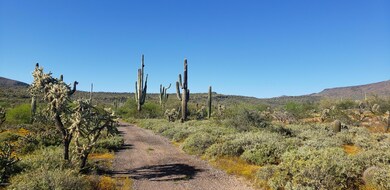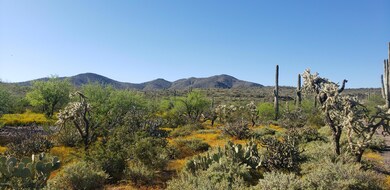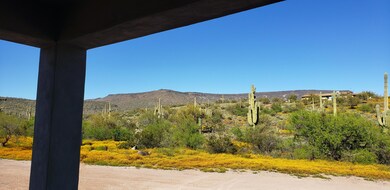
223 W Lazy k Ranch Rd New River, AZ 85087
Highlights
- Horses Allowed On Property
- RV Garage
- Contemporary Architecture
- New River Elementary School Rated A-
- Mountain View
- Granite Countertops
About This Home
As of December 2022MOVE IN READY! NEW RV Concept home with Massive Attached 26x62 RV Garage with 15ft Clearance. Tons of room for workshop, car lifts, Cycles/Side by Sides, trailers and a Class A RV. On just over an Acre in New River, this private home has Amazing Mountains Views and offers an Open Kitchen/Great Room with Premium Shaker Cabinetry, Granite Countertops, Kitchen Island, Stainless Appliances, Pantry, Master Suite offers a Walk-in Tile shower, Dual Vanities and Water closet. Additional upgrades Inc, Tile Plank Flooring Plush Carpeting, 8' Doors, Upgraded Hardware/Lighting, Lg Laundry Room. Energy efficient 14 Seer HVAC, Dual Pane Low-E windows and R-38 Cathedral Attic insulation. Buy NOW and select Interior Finishes. No HOA. WON'T LAST LONG!!
Last Agent to Sell the Property
Barrett Real Estate License #SA548558000 Listed on: 10/15/2019

Home Details
Home Type
- Single Family
Est. Annual Taxes
- $150
Year Built
- Built in 2019
Lot Details
- 1.02 Acre Lot
- Desert faces the front and back of the property
Parking
- 6 Car Garage
- 2 Open Parking Spaces
- Garage ceiling height seven feet or more
- Garage Door Opener
- RV Garage
Home Design
- Contemporary Architecture
- Wood Frame Construction
- Foam Roof
- Stucco
Interior Spaces
- 1,510 Sq Ft Home
- 1-Story Property
- Ceiling height of 9 feet or more
- Double Pane Windows
- Low Emissivity Windows
- Vinyl Clad Windows
- Mountain Views
Kitchen
- Eat-In Kitchen
- Built-In Microwave
- Kitchen Island
- Granite Countertops
Flooring
- Carpet
- Tile
Bedrooms and Bathrooms
- 3 Bedrooms
- 2 Bathrooms
- Dual Vanity Sinks in Primary Bathroom
Schools
- New River Elementary School
- Gavilan Peak Elementary Middle School
- Boulder Creek High School
Utilities
- Refrigerated Cooling System
- Heating Available
- Shared Well
- Septic Tank
Additional Features
- Covered patio or porch
- Horses Allowed On Property
Community Details
- No Home Owners Association
- Association fees include no fees
- Built by Morgan Taylor Homes
- Metes And Bounds Subdivision, 1510 Amelia Floorplan
Listing and Financial Details
- Tax Lot 4E
- Assessor Parcel Number 202-07-021-D
Ownership History
Purchase Details
Home Financials for this Owner
Home Financials are based on the most recent Mortgage that was taken out on this home.Purchase Details
Home Financials for this Owner
Home Financials are based on the most recent Mortgage that was taken out on this home.Purchase Details
Home Financials for this Owner
Home Financials are based on the most recent Mortgage that was taken out on this home.Similar Homes in the area
Home Values in the Area
Average Home Value in this Area
Purchase History
| Date | Type | Sale Price | Title Company |
|---|---|---|---|
| Warranty Deed | -- | Pioneer Title Agency | |
| Warranty Deed | $452,000 | Title Alliance Platinum Agency | |
| Warranty Deed | $399,060 | Old Republic Title Agency |
Mortgage History
| Date | Status | Loan Amount | Loan Type |
|---|---|---|---|
| Open | $331,000 | VA | |
| Previous Owner | $200,000 | VA | |
| Previous Owner | $359,154 | New Conventional |
Property History
| Date | Event | Price | Change | Sq Ft Price |
|---|---|---|---|---|
| 12/08/2022 12/08/22 | Sold | $452,000 | -6.8% | $299 / Sq Ft |
| 11/01/2022 11/01/22 | Price Changed | $484,999 | -3.0% | $321 / Sq Ft |
| 10/05/2022 10/05/22 | Price Changed | $499,999 | -8.8% | $331 / Sq Ft |
| 09/02/2022 09/02/22 | Price Changed | $548,500 | -0.3% | $363 / Sq Ft |
| 08/02/2022 08/02/22 | For Sale | $550,000 | +37.8% | $364 / Sq Ft |
| 04/30/2020 04/30/20 | Sold | $399,060 | +2.3% | $264 / Sq Ft |
| 10/15/2019 10/15/19 | For Sale | $390,000 | -- | $258 / Sq Ft |
Tax History Compared to Growth
Tax History
| Year | Tax Paid | Tax Assessment Tax Assessment Total Assessment is a certain percentage of the fair market value that is determined by local assessors to be the total taxable value of land and additions on the property. | Land | Improvement |
|---|---|---|---|---|
| 2025 | $2,367 | $23,089 | -- | -- |
| 2024 | $2,240 | $21,990 | -- | -- |
| 2023 | $2,240 | $38,370 | $7,670 | $30,700 |
| 2022 | $2,153 | $30,810 | $6,160 | $24,650 |
| 2021 | $2,222 | $27,530 | $5,500 | $22,030 |
| 2020 | $356 | $4,545 | $4,545 | $0 |
Agents Affiliated with this Home
-
Jessica Shrake

Seller's Agent in 2022
Jessica Shrake
Real Broker
(623) 455-5505
5 in this area
100 Total Sales
-
Douglas Woods
D
Buyer's Agent in 2022
Douglas Woods
Platinum Living Realty
(480) 794-1694
1 in this area
19 Total Sales
-
Bret Ceren, IV

Buyer Co-Listing Agent in 2022
Bret Ceren, IV
Platinum Living Realty
(480) 401-2330
5 in this area
78 Total Sales
-
Grant Grether

Seller's Agent in 2020
Grant Grether
Barrett Real Estate
(602) 628-6689
4 in this area
70 Total Sales
-
Todd Stengel
T
Seller Co-Listing Agent in 2020
Todd Stengel
Morgan Taylor Realty
(602) 509-7211
1 in this area
122 Total Sales
Map
Source: Arizona Regional Multiple Listing Service (ARMLS)
MLS Number: 5991846
APN: 202-07-021D
- 49011 N 7th Ave
- 48111 N 7th Ave
- 0 N 13 Ave Unit 6811237
- XXXX W Lazy k Ranch Rd
- 48XXX N 7th Ave (202-08-442) --
- 48XXX N 7th Ave (202-08-441) --
- 48515 N 13th Ave
- 49636 N 15th Ave
- 49625 N 15th Ave
- 0000 E Gravel Rd Unit R
- 0000 E Gravel Rd Unit Q
- 0 N 10 St Unit 6841976
- 916 W Wolftrap Rd
- 916 W Wolftrap Rd
- 916 W Wolftrap Rd
- 47219 N 9 Ave
- 2400 W Wolftrap Rd
- 49904 N 21st Dr
- 48010 N 17th Ave
- 47012 N New River Rd
