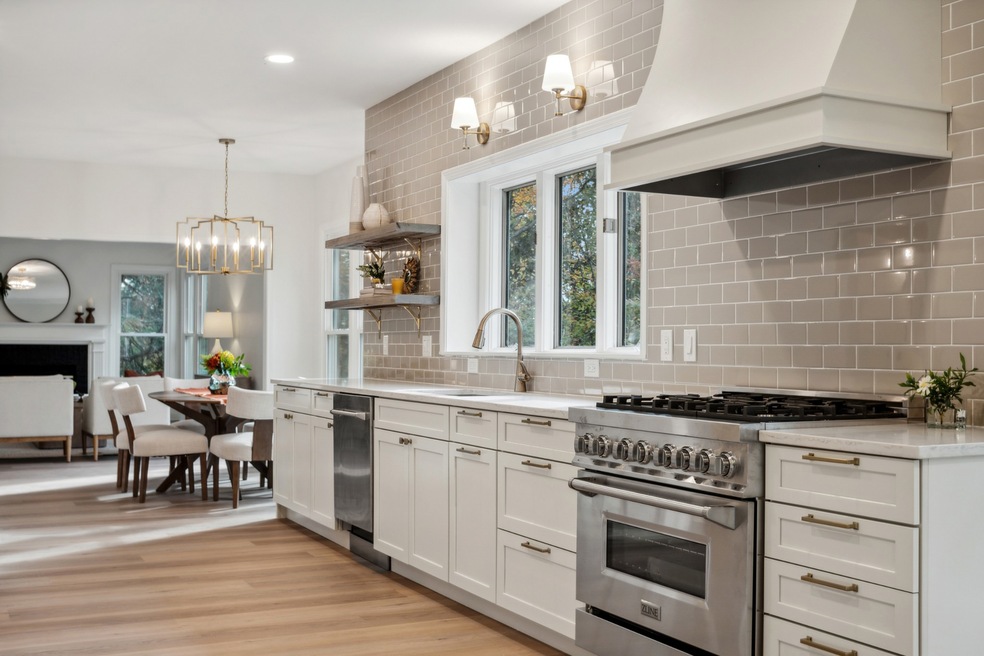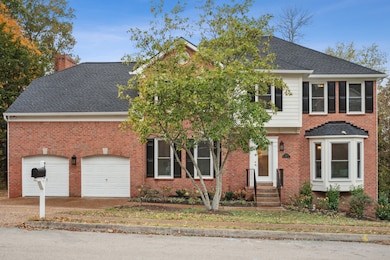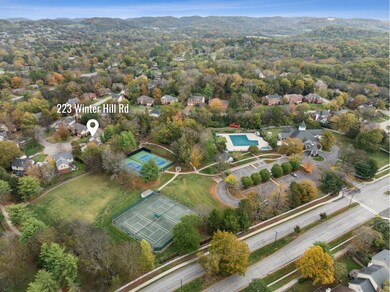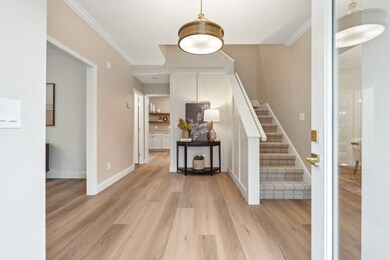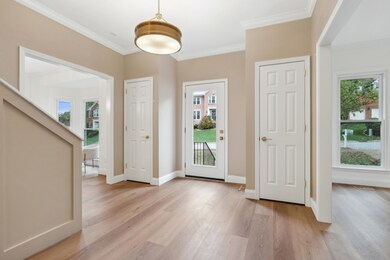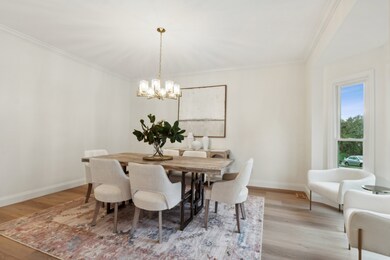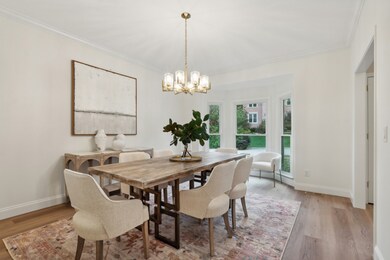
223 Winter Hill Rd Franklin, TN 37069
Berrys Chapel NeighborhoodHighlights
- Fitness Center
- Clubhouse
- Community Pool
- Hunters Bend Elementary School Rated A
- Deck
- Tennis Courts
About This Home
As of April 2025“No longer just a weekend getaway from Nashville, Franklin has fully come into its own as a city, and it’s easy to see why,” Southern Living said. “One of the main draws is the thriving downtown area, which comprises 16 blocks of preserved and restored buildings, like The Franklin Theatre, as well as locally owned shops and restaurants." Come tour this spectacular home 3.5 miles from downtown Franklin in coveted Fieldstone Farms. This stunning 3 level home was luxuriously renovated by Marcia Lenci Design, a local designer in Franklin, TN who specializes in timeless, high quality designs that will stand the test of time. Enjoy a custom kitchen with high-end appliances, a second kitchen in the basement apartment, remodeled baths with marble countertops, and a luxurious primary suite with a spa-like bath, custom shower, en suite beverage bar, and custom dressing room. The basement has been updated to include a workout room plus an in-law suite with a sunny bedroom, dining room, large den, and a full kitchen with a private entrance. Inside the home has been modernized with new doors, hardware, upgraded outlets, switches, lighting, paint, and flooring throughout. Further upgrades to major systems include new AC units, furnaces, ductwork, a new roof, siding, gutters, windows, and landscaping. Off the kitchen is an updated deck overlooking the backyard and walking trail to the Fieldstone Farms neighborhood pool, pickleball and tennis courts, and clubhouse with a gym! Residents enjoy proximity to top-rated Williamson County schools and Cool Springs Galleria, a premier shopping destination. With tree-lined streets, spacious homes, parks, and walking trails, Fieldstone Farms provides a peaceful suburban lifestyle while being close to excellent schools, shopping, and entertainment.
Last Agent to Sell the Property
Baker Group Realty Brokerage Phone: 9013517235 License #308354 Listed on: 11/07/2024

Home Details
Home Type
- Single Family
Est. Annual Taxes
- $3,452
Year Built
- Built in 1995
Lot Details
- 0.35 Acre Lot
- Lot Dimensions are 106 x 154
HOA Fees
- $75 Monthly HOA Fees
Parking
- 2 Car Attached Garage
Home Design
- Brick Exterior Construction
Interior Spaces
- Property has 3 Levels
- Gas Fireplace
- Interior Storage Closet
- Apartment Living Space in Basement
- Dishwasher
Flooring
- Carpet
- Tile
Bedrooms and Bathrooms
- 5 Bedrooms
- Walk-In Closet
- In-Law or Guest Suite
Outdoor Features
- Deck
Schools
- Hunters Bend Elementary School
- Grassland Middle School
- Franklin High School
Utilities
- Cooling Available
- Heating System Uses Natural Gas
Listing and Financial Details
- Assessor Parcel Number 094052B B 04000 00008052A
Community Details
Overview
- Fieldstone Farms Sec B Subdivision
Amenities
- Clubhouse
Recreation
- Tennis Courts
- Community Playground
- Fitness Center
- Community Pool
- Park
- Trails
Ownership History
Purchase Details
Home Financials for this Owner
Home Financials are based on the most recent Mortgage that was taken out on this home.Purchase Details
Home Financials for this Owner
Home Financials are based on the most recent Mortgage that was taken out on this home.Purchase Details
Home Financials for this Owner
Home Financials are based on the most recent Mortgage that was taken out on this home.Purchase Details
Home Financials for this Owner
Home Financials are based on the most recent Mortgage that was taken out on this home.Purchase Details
Purchase Details
Home Financials for this Owner
Home Financials are based on the most recent Mortgage that was taken out on this home.Purchase Details
Similar Homes in Franklin, TN
Home Values in the Area
Average Home Value in this Area
Purchase History
| Date | Type | Sale Price | Title Company |
|---|---|---|---|
| Warranty Deed | $1,178,200 | Heritage Title | |
| Warranty Deed | $1,178,200 | Heritage Title | |
| Quit Claim Deed | -- | Heritage Title | |
| Warranty Deed | $1,498 | None Listed On Document | |
| Quit Claim Deed | -- | None Listed On Document | |
| Interfamily Deed Transfer | -- | None Available | |
| Warranty Deed | $419,000 | Foundation Title & Escrow Ll | |
| Deed | $237,470 | -- |
Mortgage History
| Date | Status | Loan Amount | Loan Type |
|---|---|---|---|
| Previous Owner | $300,000 | New Conventional | |
| Previous Owner | $50,000 | Credit Line Revolving | |
| Previous Owner | $277,000 | Purchase Money Mortgage | |
| Previous Owner | $100,000 | Credit Line Revolving |
Property History
| Date | Event | Price | Change | Sq Ft Price |
|---|---|---|---|---|
| 04/11/2025 04/11/25 | Sold | $1,178,200 | -0.2% | $256 / Sq Ft |
| 03/11/2025 03/11/25 | Price Changed | $1,180,000 | +1.7% | $256 / Sq Ft |
| 03/10/2025 03/10/25 | For Sale | $1,160,000 | 0.0% | $252 / Sq Ft |
| 03/09/2025 03/09/25 | Pending | -- | -- | -- |
| 02/11/2025 02/11/25 | Pending | -- | -- | -- |
| 02/05/2025 02/05/25 | Price Changed | $1,160,000 | -1.3% | $252 / Sq Ft |
| 12/07/2024 12/07/24 | For Sale | $1,175,000 | 0.0% | $255 / Sq Ft |
| 11/29/2024 11/29/24 | Pending | -- | -- | -- |
| 11/07/2024 11/07/24 | For Sale | $1,175,000 | +193.8% | $255 / Sq Ft |
| 07/24/2024 07/24/24 | Sold | $400,000 | -48.4% | $87 / Sq Ft |
| 05/20/2024 05/20/24 | Pending | -- | -- | -- |
| 05/20/2024 05/20/24 | For Sale | $774,999 | -- | $168 / Sq Ft |
Tax History Compared to Growth
Tax History
| Year | Tax Paid | Tax Assessment Tax Assessment Total Assessment is a certain percentage of the fair market value that is determined by local assessors to be the total taxable value of land and additions on the property. | Land | Improvement |
|---|---|---|---|---|
| 2024 | $3,452 | $160,125 | $32,500 | $127,625 |
| 2023 | $3,452 | $160,125 | $32,500 | $127,625 |
| 2022 | $3,452 | $160,125 | $32,500 | $127,625 |
| 2021 | $3,452 | $160,125 | $32,500 | $127,625 |
| 2020 | $3,066 | $118,950 | $21,250 | $97,700 |
| 2019 | $3,066 | $118,950 | $21,250 | $97,700 |
| 2018 | $2,983 | $118,950 | $21,250 | $97,700 |
| 2017 | $2,959 | $118,950 | $21,250 | $97,700 |
| 2016 | $0 | $118,950 | $21,250 | $97,700 |
| 2015 | -- | $91,400 | $17,500 | $73,900 |
| 2014 | -- | $91,400 | $17,500 | $73,900 |
Agents Affiliated with this Home
-
Katie Baker

Seller's Agent in 2025
Katie Baker
Baker Group Realty
(901) 351-7235
2 in this area
106 Total Sales
-
Samuel Logan

Buyer's Agent in 2025
Samuel Logan
Compass
(615) 294-1528
3 in this area
73 Total Sales
-
Mak Kaylor

Seller's Agent in 2024
Mak Kaylor
Crye-Leike
(615) 830-2969
1 in this area
27 Total Sales
Map
Source: Realtracs
MLS Number: 2756089
APN: 052B-B-040.00
- 208 Ben Brush Cir
- 127 Watermill Trace
- 201 Hideaway Trail
- 368 Cannonade Cir
- 826 Brandyleigh Ct
- 1201 Summer Haven Cir
- 306 Norvich Ct
- 902 Idlewild Ct
- 500 Kendall Ct
- 304 Montrose Ct
- 1899 Berrys Chapel Ct
- 200 Heathstone Cir
- 604 Meadowgreen Dr
- 1028 Ridgecrest Dr
- 129 Alton Park Ln Unit 129
- 1164 Brookside Dr
- 2011 Glastonbury Dr
- 3037 Wilcot Way
- 18 Holland Park Ln Unit 18
- 101 Alton Park Ln Unit 101
