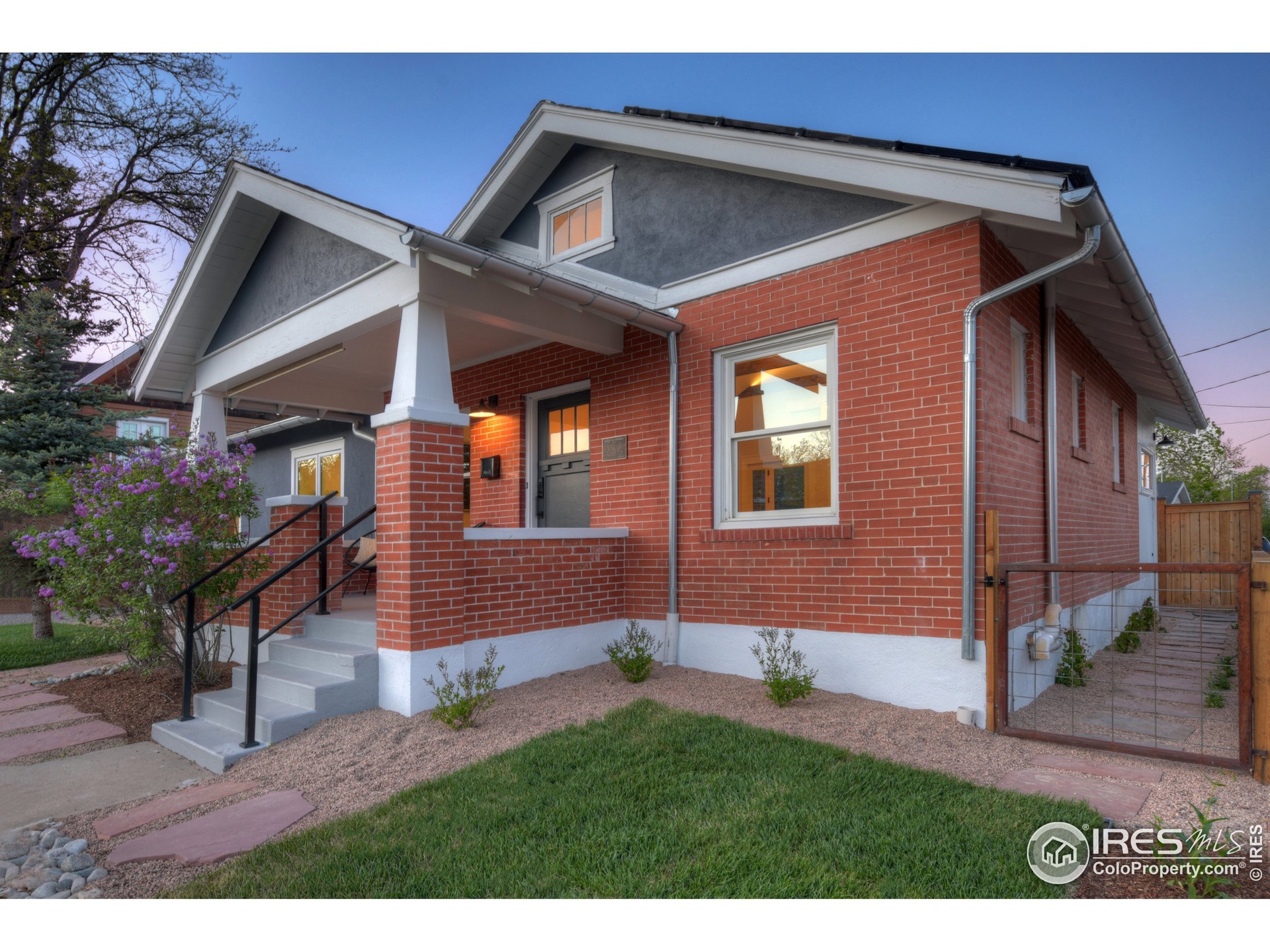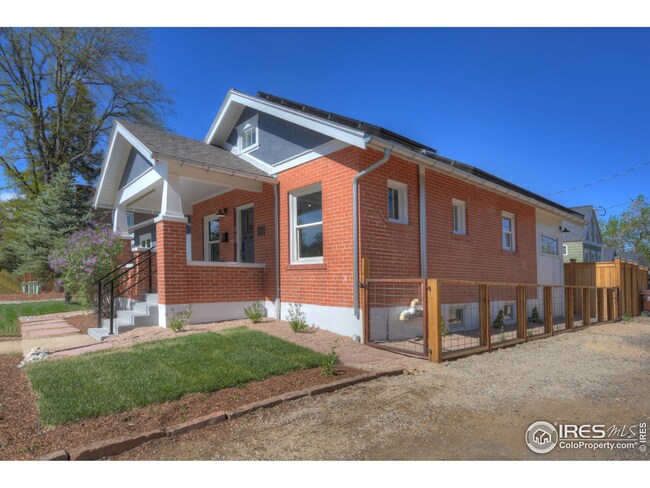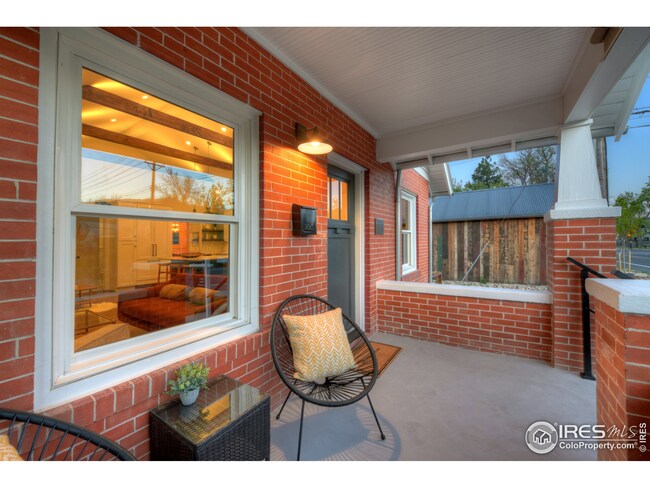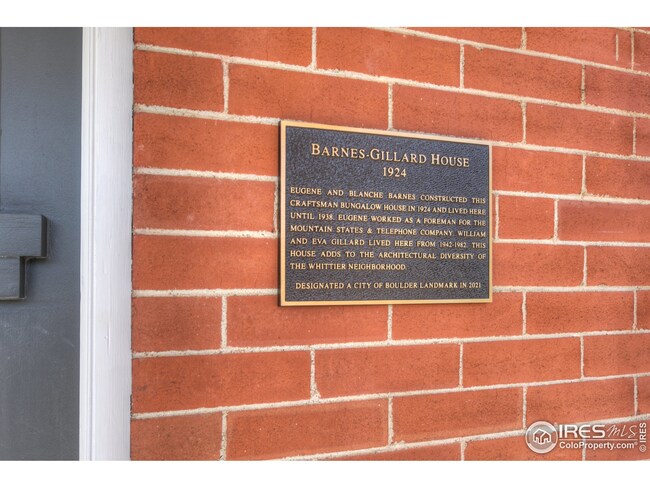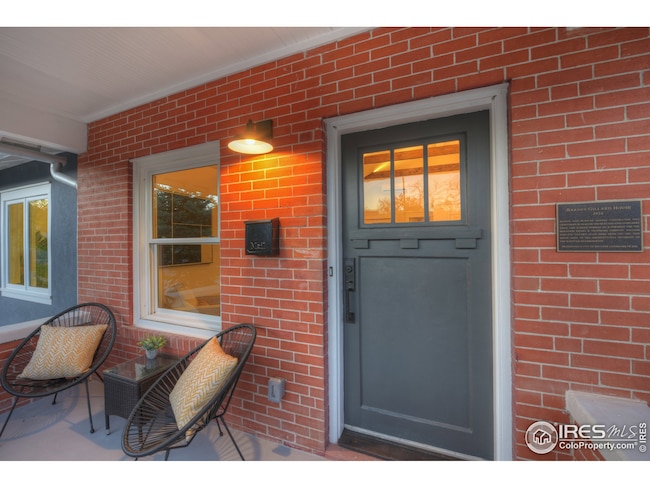
2230 20th St Boulder, CO 80302
Whittier NeighborhoodHighlights
- Newly Remodeled
- Solar Power System
- Contemporary Architecture
- Whittier Elementary School Rated A-
- Open Floorplan
- 3-minute walk to Jessie Fitzpatrick Park
About This Home
As of May 2022This landmarked Downtown Boulder craftsman style home is the perfect blend of historic charm combined with state-of-the-art amenities and technology. Completely rebuilt with no expense spared, this 5bed/3bath has it all! A lovely front porch leads to open-plan living space with hardwood floors, vaulted beamed ceilings and designer lighting. Relax in front or entertain by the fireplace while the open kitchen impresses w/ custom cabinetry & Bosch appliances. The primary suite offers a walk-in closet, laundry and a marble bathroom. Two secondary bedrooms and a guest bath complete the main floor. The lower level delivers tremendous flexibility with two bedrooms, a bath, kitchenette, vast rec room, exceptional storage and laundry. Energy-efficient home with 39 HERS, EV charger and low-water native landscaping. Off-street parking, patio and fenced yard. Charming location between Mapleton Ave and Whittier Historic District, three blocks from Pearl Street. Classified as new build per insurance
Home Details
Home Type
- Single Family
Est. Annual Taxes
- $5,562
Year Built
- Built in 1924 | Newly Remodeled
Lot Details
- 3,641 Sq Ft Lot
- West Facing Home
- Southern Exposure
- Wood Fence
- Corner Lot
- Level Lot
- Sprinkler System
Parking
- 2 Car Garage
- Carport
Home Design
- Contemporary Architecture
- Cottage
- Brick Veneer
- Wood Frame Construction
- Composition Roof
- Stucco
Interior Spaces
- 2,814 Sq Ft Home
- 1-Story Property
- Open Floorplan
- Bar Fridge
- Beamed Ceilings
- Cathedral Ceiling
- Ceiling Fan
- Electric Fireplace
- Double Pane Windows
- Wood Frame Window
- Living Room with Fireplace
- Dining Room
- Radon Detector
Kitchen
- Eat-In Kitchen
- Gas Oven or Range
- Microwave
- Dishwasher
- Kitchen Island
- Disposal
Flooring
- Wood
- Painted or Stained Flooring
- Tile
Bedrooms and Bathrooms
- 5 Bedrooms
- Walk-In Closet
- Primary Bathroom is a Full Bathroom
- In-Law or Guest Suite
- Primary bathroom on main floor
Laundry
- Laundry on lower level
- Washer and Dryer Hookup
Finished Basement
- Basement Fills Entire Space Under The House
- Sump Pump
- Natural lighting in basement
Schools
- Whittier Elementary School
- Casey Middle School
- Boulder High School
Utilities
- Air Conditioning
- Zoned Heating
- Radiant Heating System
- High Speed Internet
- Satellite Dish
- Cable TV Available
Additional Features
- Solar Power System
- Patio
Community Details
- No Home Owners Association
- Built by Bannockburn
- Whittier Subdivision
Listing and Financial Details
- Assessor Parcel Number R0099011
Ownership History
Purchase Details
Home Financials for this Owner
Home Financials are based on the most recent Mortgage that was taken out on this home.Purchase Details
Purchase Details
Home Financials for this Owner
Home Financials are based on the most recent Mortgage that was taken out on this home.Purchase Details
Home Financials for this Owner
Home Financials are based on the most recent Mortgage that was taken out on this home.Purchase Details
Home Financials for this Owner
Home Financials are based on the most recent Mortgage that was taken out on this home.Purchase Details
Purchase Details
Similar Homes in Boulder, CO
Home Values in the Area
Average Home Value in this Area
Purchase History
| Date | Type | Sale Price | Title Company |
|---|---|---|---|
| Special Warranty Deed | $830,000 | Fidelity National Title | |
| Warranty Deed | $533,000 | First Colorado Title | |
| Warranty Deed | $405,000 | Land Title | |
| Warranty Deed | $227,000 | -- | |
| Warranty Deed | -- | -- | |
| Quit Claim Deed | -- | -- | |
| Deed | -- | -- |
Mortgage History
| Date | Status | Loan Amount | Loan Type |
|---|---|---|---|
| Open | $640,000 | Commercial | |
| Previous Owner | $303,750 | Purchase Money Mortgage | |
| Previous Owner | $214,400 | Unknown | |
| Previous Owner | $40,000 | Credit Line Revolving | |
| Previous Owner | $185,000 | Unknown | |
| Previous Owner | $181,600 | No Value Available | |
| Previous Owner | $500,000 | Unknown | |
| Closed | $34,050 | No Value Available |
Property History
| Date | Event | Price | Change | Sq Ft Price |
|---|---|---|---|---|
| 05/31/2022 05/31/22 | Sold | $1,985,000 | -0.5% | $705 / Sq Ft |
| 05/13/2022 05/13/22 | For Sale | $1,995,000 | +140.4% | $709 / Sq Ft |
| 08/20/2020 08/20/20 | Off Market | $830,000 | -- | -- |
| 05/22/2020 05/22/20 | Sold | $830,000 | 0.0% | $556 / Sq Ft |
| 04/16/2020 04/16/20 | Pending | -- | -- | -- |
| 04/15/2020 04/15/20 | For Sale | $830,000 | -- | $556 / Sq Ft |
Tax History Compared to Growth
Tax History
| Year | Tax Paid | Tax Assessment Tax Assessment Total Assessment is a certain percentage of the fair market value that is determined by local assessors to be the total taxable value of land and additions on the property. | Land | Improvement |
|---|---|---|---|---|
| 2025 | $9,435 | $100,912 | $44,381 | $56,531 |
| 2024 | $9,435 | $100,912 | $44,381 | $56,531 |
| 2023 | $9,271 | $107,354 | $46,712 | $64,326 |
| 2022 | $5,833 | $62,811 | $36,647 | $26,164 |
| 2021 | $5,562 | $64,618 | $37,702 | $26,916 |
| 2020 | $4,644 | $53,346 | $31,675 | $21,671 |
| 2019 | $4,572 | $53,346 | $31,675 | $21,671 |
| 2018 | $4,392 | $50,660 | $24,264 | $26,396 |
| 2017 | $4,255 | $56,007 | $26,825 | $29,182 |
| 2016 | $4,254 | $49,137 | $21,572 | $27,565 |
| 2015 | $4,028 | $43,700 | $19,900 | $23,800 |
| 2014 | $3,674 | $43,700 | $19,900 | $23,800 |
Agents Affiliated with this Home
-

Seller's Agent in 2022
Patrick Brown
Compass - Boulder
(303) 819-2374
10 in this area
138 Total Sales
-
S
Buyer's Agent in 2022
Sylvia Andrejczuk
Homestead Real Estate, LLC
(303) 775-7602
1 in this area
17 Total Sales
-

Seller's Agent in 2020
Jennifer Egbert
milehimodern - Boulder
(303) 619-3373
5 in this area
100 Total Sales
Map
Source: IRES MLS
MLS Number: 965230
APN: 1463305-19-002
- 2255 18th St
- 1941 Pearl St Unit 303
- 2204 Pine St
- 1727 Mapleton Ave
- 2010 Pearl St Unit B
- 2335 23rd St
- 2279 Spruce St Unit 8
- 2240 Bluff St
- 2025 18th St
- 2254 Spruce St Unit A
- 2118 Pearl St Unit C
- 1824 Pearl St Unit B
- 2201 Pearl St Unit 110
- 2201 Pearl St Unit 224
- 1800 Pearl St Unit 14
- 1934 18th St Unit 11
- 2003 Balsam Dr
- 2085 Alpine Dr
- 2336 Spruce St Unit 5
- 2206 Alpine Dr
