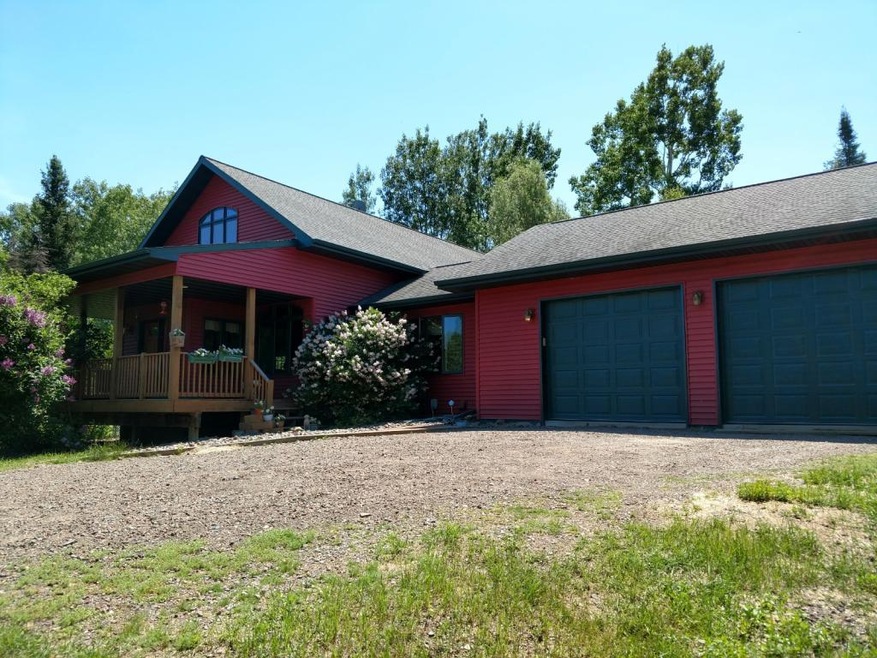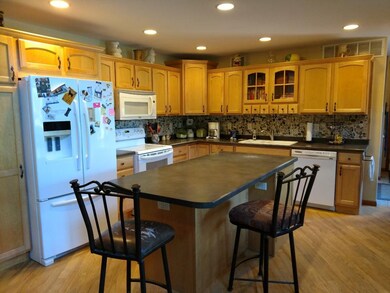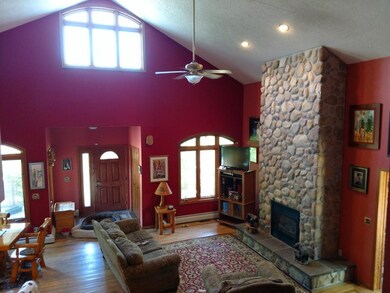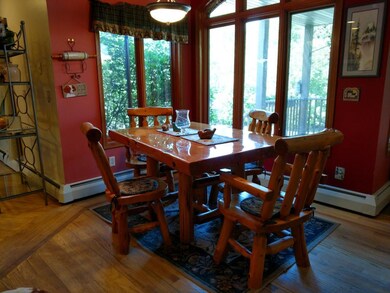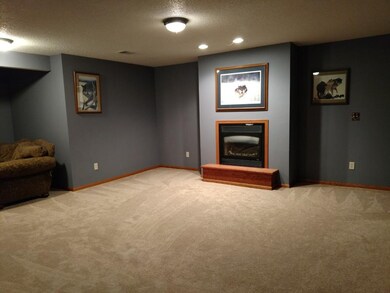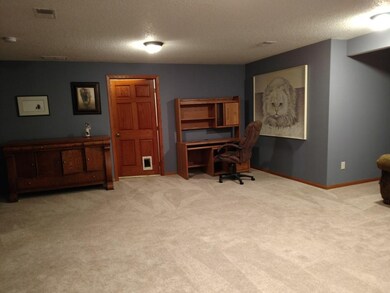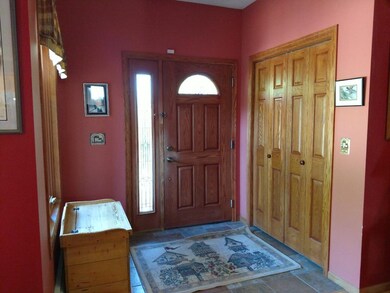
2230 Amanisoti Dr Carlton, MN 55718
Highlights
- Heated Floors
- Family Room with Fireplace
- Forced Air Heating and Cooling System
- 60 Acre Lot
- 2 Car Attached Garage
- Baseboard Heating
About This Home
As of April 2022Now on the market we have this 2005 custom built 3 level home. Features of this property include nearly 2200 finished square feet of living. The upper level has a large master bedroom with master bath, walk in closet and library/den. On the main level you will have a beautiful entry, an informal dining area, a large kitchen with center island, a laundry room, a half bath, a grand living room with gas fireplace and a stunning 4 season sun room. The lower level includes a huge family room
Home Details
Home Type
- Single Family
Est. Annual Taxes
- $5,501
Year Built
- Built in 2005
Lot Details
- 60 Acre Lot
- Lot Dimensions are 1320 x 1980
- Property fronts a private road
- Partially Fenced Property
- Chain Link Fence
Parking
- 2 Car Attached Garage
Home Design
- Poured Concrete
- Asphalt Shingled Roof
- Vinyl Siding
Interior Spaces
- 3-Story Property
- Gas Fireplace
- Family Room with Fireplace
- 2 Fireplaces
- Living Room with Fireplace
- Heated Floors
Kitchen
- Range
- Microwave
- Dishwasher
Bedrooms and Bathrooms
- 3 Bedrooms
Laundry
- Dryer
- Washer
Basement
- Basement Fills Entire Space Under The House
- Sump Pump
Outdoor Features
- Storage Shed
Utilities
- Forced Air Heating and Cooling System
- Baseboard Heating
- Well
- Drilled Well
- Water Softener Leased
Listing and Financial Details
- Assessor Parcel Number 810301670
Map
Home Values in the Area
Average Home Value in this Area
Property History
| Date | Event | Price | Change | Sq Ft Price |
|---|---|---|---|---|
| 04/01/2022 04/01/22 | Sold | $415,000 | -16.8% | $104 / Sq Ft |
| 02/17/2022 02/17/22 | Pending | -- | -- | -- |
| 02/14/2022 02/14/22 | Price Changed | $499,000 | -9.1% | $125 / Sq Ft |
| 01/10/2022 01/10/22 | Price Changed | $549,000 | -8.3% | $137 / Sq Ft |
| 12/13/2021 12/13/21 | For Sale | $599,000 | +50.5% | $150 / Sq Ft |
| 10/26/2018 10/26/18 | Sold | $398,000 | 0.0% | $335 / Sq Ft |
| 10/10/2018 10/10/18 | Pending | -- | -- | -- |
| 06/25/2018 06/25/18 | For Sale | $398,000 | -- | $335 / Sq Ft |
Tax History
| Year | Tax Paid | Tax Assessment Tax Assessment Total Assessment is a certain percentage of the fair market value that is determined by local assessors to be the total taxable value of land and additions on the property. | Land | Improvement |
|---|---|---|---|---|
| 2024 | $4,902 | $483,900 | $131,400 | $352,500 |
| 2023 | $4,902 | $449,300 | $112,300 | $337,000 |
| 2022 | $6,744 | $449,300 | $112,300 | $337,000 |
| 2021 | $6,916 | $457,200 | $87,500 | $369,700 |
| 2020 | $6,452 | $459,100 | $84,300 | $374,800 |
| 2019 | $6,222 | $413,600 | $84,300 | $329,300 |
| 2018 | $5,544 | $408,200 | $78,900 | $329,300 |
| 2017 | $5,206 | $392,000 | $78,300 | $313,700 |
| 2016 | $4,118 | $379,300 | $78,300 | $301,000 |
| 2015 | $4,102 | $283,300 | $73,800 | $209,500 |
| 2014 | -- | $283,300 | $73,800 | $209,500 |
| 2013 | -- | $240,000 | $75,500 | $164,500 |
Mortgage History
| Date | Status | Loan Amount | Loan Type |
|---|---|---|---|
| Open | $205,000 | New Conventional | |
| Previous Owner | $331,672 | New Conventional | |
| Previous Owner | $127,000 | Unknown | |
| Previous Owner | $68,000 | Future Advance Clause Open End Mortgage | |
| Previous Owner | $395,000 | Future Advance Clause Open End Mortgage |
Deed History
| Date | Type | Sale Price | Title Company |
|---|---|---|---|
| Deed | $415,000 | -- | |
| Warranty Deed | $398,000 | -- |
Similar Homes in Carlton, MN
Source: NorthstarMLS
MLS Number: NST4972120
APN: 81-030-1670
- TBD County Road 61
- xx Maple Hill Dr
- 1397 Halvorson Rd
- ABC County Highway 61
- ABC County Hwy 61
- 1447 Lind Rd
- 722 Hantz Rd
- 1863 W Chub Lake Rd
- 1410 Janis Rd
- 1209 S Oak St
- 66 Country Club Ln
- 13xx 14th St
- xx Poplar Ave
- 12xy Stanley Ave
- 1207 Carlton Ave W
- 708 Laurel St
- 1400 Jay Rd W
- 1501 20th St
- 517 Carlton Ave W
- 1209 Dewey Ave
