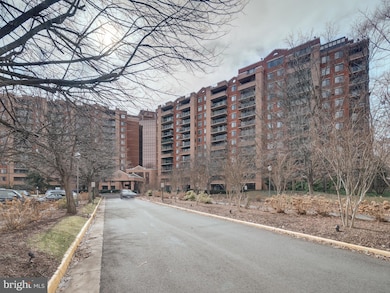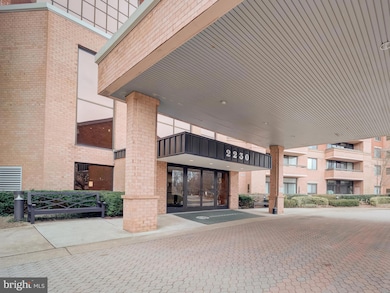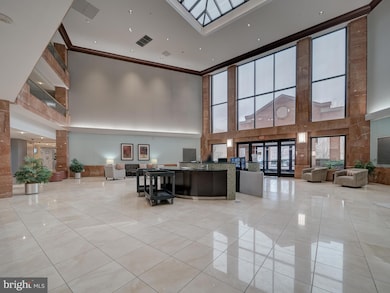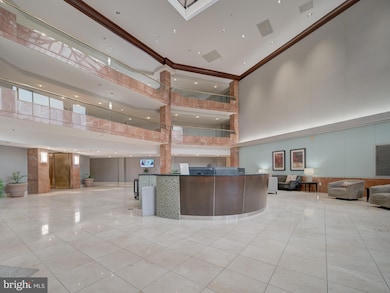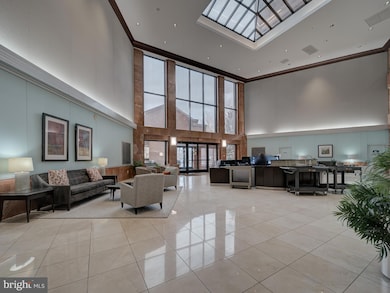
Renaissance 2230 2230 George C Marshall Dr Unit 1127 Falls Church, VA 22043
Estimated payment $3,458/month
Highlights
- Very Popular Property
- Concierge
- 24-Hour Security
- Kilmer Middle School Rated A
- Fitness Center
- Transportation Service
About This Home
LIMITED BONUS PACKAGE!For contracts ratified by June 1, 2025 and settlement by June 25, 2025:→ Buyer’s choice of $3,000 closing credit or 5 months of prepaid condo feesRARE PENTHOUSE OPPORTUNITY at the highly desirable Renaissance 2230 — updated, move-in ready, and priced to sell! This top-floor 2BR/2BA condo boasts soaring ceilings, panoramic views, private balcony, and abundant natural light. Featuring:- New wide-plank oak-look flooring (double-padded)- Karastan-style bedroom carpet- Granite kitchen with maple shaker cabinets- New energy-efficient washer/dryer (2024)- Fresh paint throughout- Water heater (2023)- Storage unit INCLUDED (in building)- Fireplace and walk-in closet- Removable tile flooring on oversized terrace Private Garage Option!Available for $20K — a significant savings vs. separate sale value. Buyer already on standby to purchase separately at a much higher price. Resort-Style Amenities:24/7 concierge, indoor/outdoor pools, tennis (indoor/outdoor), gym, library, sauna, computer & meeting rooms, walking trails, grilling stations, and shuttle to Metro.Location: Minutes from Tysons, Mosaic, West Falls Church Metro, Whole Foods, Trader Joe’s, I-66/I-495. Investor-friendly. VACANT. Easy to show via SentriLock. Don’t miss this rare penthouse + bonus package!
Property Details
Home Type
- Condominium
Est. Annual Taxes
- $4,175
Year Built
- Built in 1987 | Remodeled in 2024
HOA Fees
- $681 Monthly HOA Fees
Parking
- 1 Car Detached Garage
- Second Garage
- Garage Door Opener
- Parking Lot
- Assigned Parking
Home Design
- Penthouse
- Contemporary Architecture
- Brick Exterior Construction
Interior Spaces
- 1,049 Sq Ft Home
- Property has 1 Level
- Traditional Floor Plan
- Corner Fireplace
- Wood Burning Fireplace
- Window Treatments
- Sliding Windows
- Six Panel Doors
- Entrance Foyer
- Combination Dining and Living Room
Kitchen
- Breakfast Area or Nook
- Eat-In Kitchen
- Electric Oven or Range
- Built-In Microwave
- Dishwasher
- Disposal
Flooring
- Wood
- Carpet
Bedrooms and Bathrooms
- 2 Main Level Bedrooms
- En-Suite Primary Bedroom
- En-Suite Bathroom
- Walk-In Closet
- 2 Full Bathrooms
Laundry
- Laundry in unit
- Stacked Electric Washer and Dryer
Home Security
- Monitored
- Security Gate
- Exterior Cameras
Outdoor Features
- Sport Court
- Exterior Lighting
- Outdoor Storage
- Outbuilding
- Outdoor Grill
Schools
- George Mason High School
Utilities
- Central Air
- Heat Pump System
- Electric Water Heater
Additional Features
- Accessible Elevator Installed
- Sprinkler System
Listing and Financial Details
- Assessor Parcel Number 0394 61 1127
Community Details
Overview
- Association fees include all ground fee, bus service, common area maintenance, exterior building maintenance, lawn maintenance, management, parking fee, pool(s), recreation facility, reserve funds, security gate, sewer, snow removal, trash, water
- Building Winterized
- High-Rise Condominium
- Renaissance 2230 Condo Community
- Renaissance At Tysons Subdivision
Amenities
- Concierge
- Transportation Service
- Common Area
- Community Library
- Community Storage Space
- Elevator
Recreation
- Indoor Tennis Courts
Pet Policy
- Limit on the number of pets
- Dogs and Cats Allowed
- Breed Restrictions
Security
- 24-Hour Security
- Front Desk in Lobby
- Resident Manager or Management On Site
- Gated Community
- Fire and Smoke Detector
- Fire Sprinkler System
Map
About Renaissance 2230
Home Values in the Area
Average Home Value in this Area
Tax History
| Year | Tax Paid | Tax Assessment Tax Assessment Total Assessment is a certain percentage of the fair market value that is determined by local assessors to be the total taxable value of land and additions on the property. | Land | Improvement |
|---|---|---|---|---|
| 2024 | $3,938 | $339,960 | $68,000 | $271,960 |
| 2023 | $3,761 | $333,290 | $67,000 | $266,290 |
| 2022 | $3,929 | $343,600 | $69,000 | $274,600 |
| 2021 | $4,244 | $361,680 | $72,000 | $289,680 |
| 2020 | $4,038 | $341,210 | $68,000 | $273,210 |
| 2019 | $3,883 | $328,090 | $67,000 | $261,090 |
| 2018 | $3,850 | $334,790 | $67,000 | $267,790 |
| 2017 | $3,966 | $341,620 | $68,000 | $273,620 |
| 2016 | $4,034 | $348,180 | $70,000 | $278,180 |
| 2015 | $4,175 | $374,120 | $75,000 | $299,120 |
| 2014 | $3,852 | $345,960 | $69,000 | $276,960 |
Property History
| Date | Event | Price | Change | Sq Ft Price |
|---|---|---|---|---|
| 07/27/2025 07/27/25 | For Sale | $410,000 | 0.0% | $391 / Sq Ft |
| 06/21/2025 06/21/25 | For Rent | $2,898 | 0.0% | -- |
| 04/19/2025 04/19/25 | Price Changed | $438,888 | -4.4% | $418 / Sq Ft |
| 03/16/2025 03/16/25 | Price Changed | $458,888 | -2.1% | $437 / Sq Ft |
| 01/05/2025 01/05/25 | Price Changed | $468,888 | -2.1% | $447 / Sq Ft |
| 11/29/2024 11/29/24 | For Sale | $478,888 | 0.0% | $457 / Sq Ft |
| 10/06/2024 10/06/24 | Off Market | $478,888 | -- | -- |
| 09/07/2024 09/07/24 | Price Changed | $478,888 | 0.0% | $457 / Sq Ft |
| 09/07/2024 09/07/24 | For Sale | $478,888 | -4.0% | $457 / Sq Ft |
| 09/07/2024 09/07/24 | Off Market | $498,888 | -- | -- |
| 08/07/2024 08/07/24 | For Sale | $498,888 | 0.0% | $476 / Sq Ft |
| 07/27/2024 07/27/24 | Off Market | $498,888 | -- | -- |
| 07/25/2024 07/25/24 | For Sale | $498,888 | 0.0% | $476 / Sq Ft |
| 08/06/2016 08/06/16 | Rented | $1,975 | -1.0% | -- |
| 08/06/2016 08/06/16 | Under Contract | -- | -- | -- |
| 08/06/2016 08/06/16 | For Rent | $1,995 | +1.0% | -- |
| 09/09/2015 09/09/15 | Rented | $1,975 | -1.2% | -- |
| 09/03/2015 09/03/15 | Under Contract | -- | -- | -- |
| 07/21/2015 07/21/15 | For Rent | $1,998 | -- | -- |
Purchase History
| Date | Type | Sale Price | Title Company |
|---|---|---|---|
| Special Warranty Deed | $499,765 | -- |
Mortgage History
| Date | Status | Loan Amount | Loan Type |
|---|---|---|---|
| Open | $399,812 | New Conventional |
Similar Homes in Falls Church, VA
Source: Bright MLS
MLS Number: VAFX2180100
APN: 0394-61-1127
- 2230 George C Marshall Dr Unit 707
- 2230 George C Marshall Dr Unit 814
- 2230 George C Marshall Dr Unit 512
- 2244 Providence St
- 2234 Senseney Ln
- 7952 Blitz Ct
- 2241 Senseney Ln
- 7710 Marshall Heights Ct
- 2108 Tysons Executive Ct
- 2300 Pimmit Dr Unit 817
- 7727 Helena Dr
- 2155 Dominion Way
- 7966 Arden Ct
- 2112 Patty Ln
- 2082 Hutchison Grove Ct
- 8017 Trevor Place
- 8001 Gina Place
- 2311 Pimmit Dr Unit 606
- 2009 Tysons Ridgeline Rd
- 7980 Vigne Ct
- 2230 George C Marshall Dr Unit 405
- 2230 George C Marshall Dr Unit 228
- 2230 George C Marshall Dr Unit 1121
- 2250 Mohegan Dr
- 7882 Galesburg Place
- 2206 Pimmit Run Ln
- 7908 Railroad St
- 7770 Marshall Heights Ct
- 7612 Matera St
- 2300 Pimmit Dr Unit 817
- 2131 Dominion Heights Ct
- 2119 Hutchison Grove Ct
- 7993 Tyson Oaks Cir
- 7994 Tyson Oaks Cir
- 2113 Kings Mill Ct
- 2393 Watters Glen Ct
- 2251 Pimmit Dr
- 8060 Crianza Place
- 2006 Gallows Tree Ln
- 8000 N Park St

