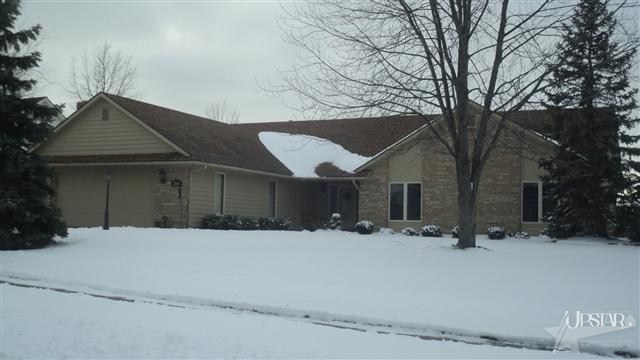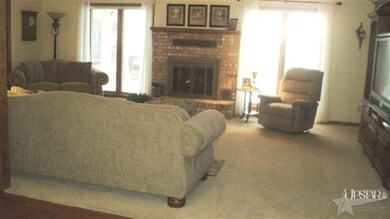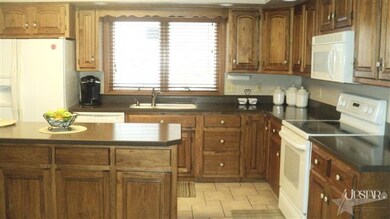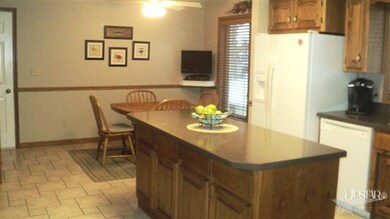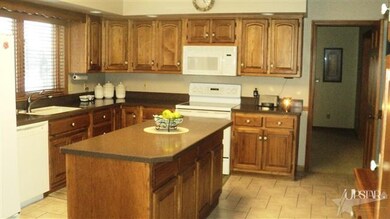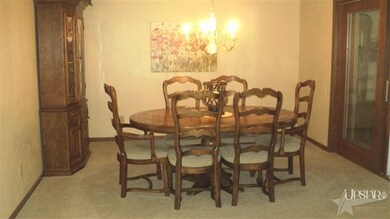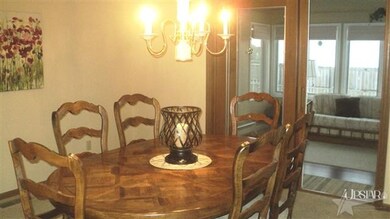
2230 Hearthstone Dr Fort Wayne, IN 46804
Southwest Fort Wayne NeighborhoodHighlights
- Ranch Style House
- Cul-De-Sac
- 2 Car Attached Garage
- Homestead Senior High School Rated A
- Enclosed patio or porch
- En-Suite Primary Bedroom
About This Home
As of August 2022Rare large ranch that is move in ready. Oversize two car garage. Three season room (heated/no AC) w/cathedral ceiling, fan/light, Pella windows and laminate floor! Ceramic floors in kitchen, breakfast room, master bath and half bath. Six inch exterior walls. Six panel doors. Large great room w/Coffered ceiling, paddle fan and masonry fireplace w/blower. Large foyer entry w/wood plank floor. Updated kitchen w/6' island, Madison cabinets, corian countertops, planning desk and pantry cabinet! Utility has cabinets above the washer and dryer and a laundry sink. Large master bedroom w/11x6.5 WIC!! Master bath w/double sink vanity, make up mirror and storage cabinet above the commode. Secondary bedrooms are both 14x12. WIC in all bedrooms. Privacy fence around rear yard. Seller is offering a one year Global USA warranty ($385.00). Exclude draperies in bedrooms 2 & 3.
Last Agent to Sell the Property
Coldwell Banker Real Estate Group Listed on: 01/02/2013

Home Details
Home Type
- Single Family
Est. Annual Taxes
- $1,593
Year Built
- Built in 1987
Lot Details
- 0.29 Acre Lot
- Lot Dimensions are 88x144
- Cul-De-Sac
- Level Lot
HOA Fees
- $9 Monthly HOA Fees
Parking
- 2 Car Attached Garage
- Garage Door Opener
- Off-Street Parking
Home Design
- Ranch Style House
- Slab Foundation
- Cedar
Interior Spaces
- 2,126 Sq Ft Home
- Ceiling Fan
- Living Room with Fireplace
- Electric Dryer Hookup
Kitchen
- Electric Oven or Range
- Disposal
Bedrooms and Bathrooms
- 3 Bedrooms
- En-Suite Primary Bedroom
Schools
- Deer Ridge Elementary School
- Woodside Middle School
- Homestead High School
Utilities
- Forced Air Heating and Cooling System
- Heating System Uses Gas
Additional Features
- Enclosed patio or porch
- Suburban Location
Community Details
- Candle Lite Park Subdivision
Listing and Financial Details
- Assessor Parcel Number 021110432022000075
Ownership History
Purchase Details
Home Financials for this Owner
Home Financials are based on the most recent Mortgage that was taken out on this home.Purchase Details
Home Financials for this Owner
Home Financials are based on the most recent Mortgage that was taken out on this home.Similar Homes in Fort Wayne, IN
Home Values in the Area
Average Home Value in this Area
Purchase History
| Date | Type | Sale Price | Title Company |
|---|---|---|---|
| Warranty Deed | -- | Trademark Title Services | |
| Warranty Deed | -- | Riverbend Title |
Mortgage History
| Date | Status | Loan Amount | Loan Type |
|---|---|---|---|
| Open | $185,000 | New Conventional | |
| Previous Owner | $140,000 | New Conventional | |
| Previous Owner | $149,625 | New Conventional |
Property History
| Date | Event | Price | Change | Sq Ft Price |
|---|---|---|---|---|
| 08/19/2022 08/19/22 | Sold | $273,000 | +1.1% | $128 / Sq Ft |
| 07/19/2022 07/19/22 | Pending | -- | -- | -- |
| 07/18/2022 07/18/22 | For Sale | $269,900 | 0.0% | $127 / Sq Ft |
| 07/01/2022 07/01/22 | Pending | -- | -- | -- |
| 06/28/2022 06/28/22 | For Sale | $269,900 | +71.4% | $127 / Sq Ft |
| 02/15/2013 02/15/13 | Sold | $157,500 | -1.5% | $74 / Sq Ft |
| 01/02/2013 01/02/13 | Pending | -- | -- | -- |
| 01/02/2013 01/02/13 | For Sale | $159,900 | -- | $75 / Sq Ft |
Tax History Compared to Growth
Tax History
| Year | Tax Paid | Tax Assessment Tax Assessment Total Assessment is a certain percentage of the fair market value that is determined by local assessors to be the total taxable value of land and additions on the property. | Land | Improvement |
|---|---|---|---|---|
| 2024 | $2,921 | $263,300 | $52,300 | $211,000 |
| 2022 | $2,707 | $251,100 | $25,700 | $225,400 |
| 2021 | $2,404 | $229,500 | $25,700 | $203,800 |
| 2020 | $2,371 | $225,700 | $25,700 | $200,000 |
| 2019 | $2,045 | $194,600 | $25,700 | $168,900 |
| 2018 | $1,979 | $188,000 | $25,700 | $162,300 |
| 2017 | $2,003 | $189,200 | $25,700 | $163,500 |
| 2016 | $1,732 | $163,600 | $25,700 | $137,900 |
| 2014 | $1,569 | $149,600 | $25,700 | $123,900 |
| 2013 | $1,577 | $149,700 | $25,700 | $124,000 |
Agents Affiliated with this Home
-
Rhonda Koehlinger
R
Seller's Agent in 2022
Rhonda Koehlinger
Blake Realty
(260) 341-0347
5 in this area
44 Total Sales
-
Kristin Blevins
K
Buyer's Agent in 2022
Kristin Blevins
Castle One Realty, Inc.
(260) 925-5400
2 in this area
41 Total Sales
-
Richard Hilker

Seller's Agent in 2013
Richard Hilker
Coldwell Banker Real Estate Group
(260) 466-1525
29 in this area
60 Total Sales
-
Colleen Hilker

Seller Co-Listing Agent in 2013
Colleen Hilker
Coldwell Banker Real Estate Group
(260) 466-6080
16 in this area
33 Total Sales
Map
Source: Indiana Regional MLS
MLS Number: 201300032
APN: 02-11-10-432-022.000-075
- 9617 Knoll Creek Cove
- 2009 Winding Creek Ln
- 2312 Hunters Cove
- 2025 Winding Creek Ln
- 9520 Fireside Ct
- 2008 Timberlake Trail
- 10005 Serpentine Cove
- 1923 Kimberlite Place
- 1721 Red Oak Run
- 2617 Covington Woods Blvd
- 1705 Red Oak Run
- 2832 Cunningham Dr
- 1620 Silver Linden Ct
- 2205 Longleaf Dr
- 2731 Covington Woods Blvd
- 2915 Sugarmans Trail
- 2928 Sugarmans Trail
- 2203 Cedarwood Way
- 1432 Silver Linden Ct
- 9935 Red Pine Ct
