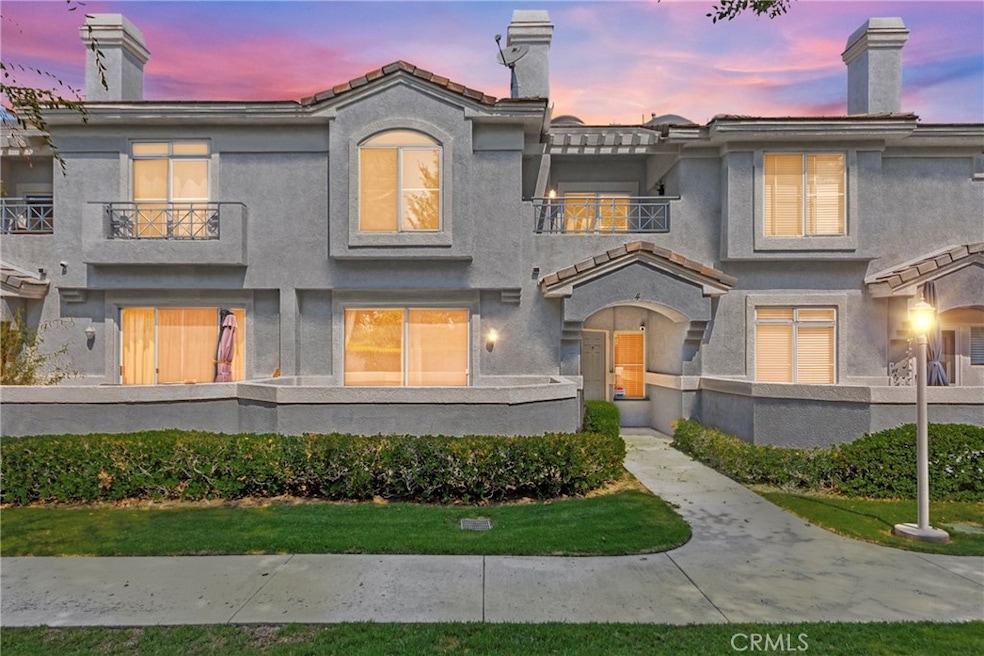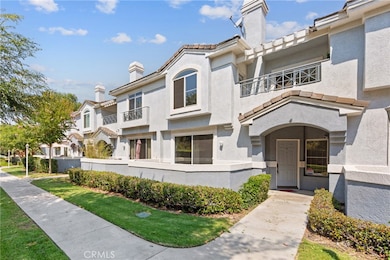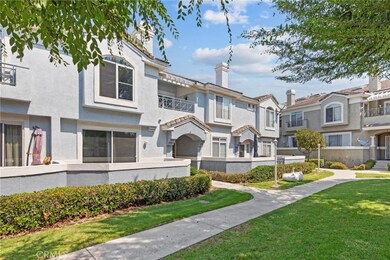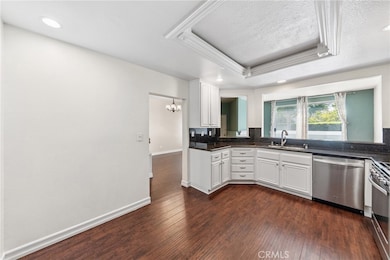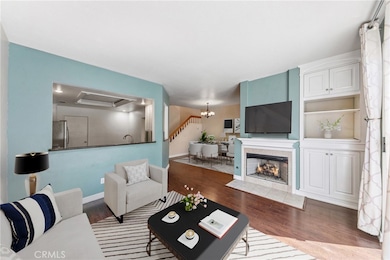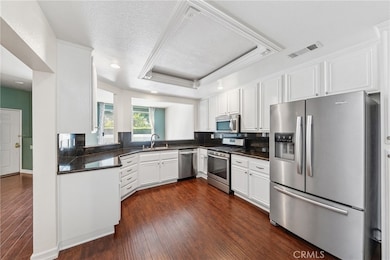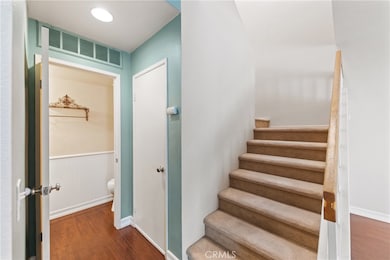
2230 Indigo Hills Dr Unit 4 Corona, CA 92879
Corona Ranch NeighborhoodEstimated payment $3,885/month
Highlights
- Golf Course Community
- Neighborhood Views
- 2 Car Attached Garage
- Spa
- Balcony
- Eat-In Kitchen
About This Home
Stylish & Spacious Townhome in the Heart of Corona! Welcome to this professionally designed 3-bedroom, 2.5-bathroom home in one of Corona’s most desirable communities. With a private patio, attached garage, and beautiful community amenities, this property offers comfort, style, and unbeatable convenience. Step into a bright and airy open-concept floor plan featuring plenty of natural light. The spacious living and dining area is ideal for gatherings, complete with a cozy fireplace and glass sliding doors that open to your private front patio—perfect for entertaining or relaxing. The well-maintained kitchen offers ample storage and counter space, ready to inspire your inner chef. Upstairs, the luxurious primary suite is a peaceful retreat, complete with a private balcony, walk-in closet, and a spa-like en-suite with dual sinks and plenty of space to unwind. Additional features include: Attached garage for convenience, Low HOA and low taxes, Access to a community pool and beautifully landscaped grounds Enjoy a location that’s walking distance to shopping, dining, movies, parks, and hiking trails, and just minutes from the 91 and 15 freeways, making commuting a breeze. This is the perfect opportunity to own a stylish, low-maintenance home in a vibrant and well-connected neighborhood. Don’t miss your chance to call this Corona gem your own!
Listing Agent
eXp Realty of California, Inc. Brokerage Phone: 562-587-3990 License #01781649 Listed on: 07/17/2025

Co-Listing Agent
eXp Realty of California, Inc. Brokerage Phone: 562-587-3990 License #02162899
Property Details
Home Type
- Condominium
Est. Annual Taxes
- $6,210
Year Built
- Built in 1992
HOA Fees
- $399 Monthly HOA Fees
Parking
- 2 Car Attached Garage
- Parking Available
- Single Garage Door
Interior Spaces
- 1,555 Sq Ft Home
- 2-Story Property
- Sliding Doors
- Living Room with Fireplace
- Neighborhood Views
- Laundry Room
Kitchen
- Eat-In Kitchen
- Gas Oven
- Gas Range
- Microwave
- Dishwasher
Bedrooms and Bathrooms
- 3 Bedrooms
- Walk-In Closet
- Makeup or Vanity Space
- Dual Vanity Sinks in Primary Bathroom
- Soaking Tub
- Bathtub with Shower
- Separate Shower
Outdoor Features
- Spa
- Balcony
- Patio
- Exterior Lighting
Additional Features
- Two or More Common Walls
- Suburban Location
- Central Heating and Cooling System
Listing and Financial Details
- Tax Lot 3
- Tax Tract Number 24952
- Assessor Parcel Number 172021042
- $105 per year additional tax assessments
Community Details
Overview
- 60 Units
- Laings Association, Phone Number (800) 350-3103
- Condominium Mgmt Service HOA
- Horsethief Canyon Subdivision
Recreation
- Golf Course Community
- Community Pool
- Community Spa
- Park
Map
Home Values in the Area
Average Home Value in this Area
Tax History
| Year | Tax Paid | Tax Assessment Tax Assessment Total Assessment is a certain percentage of the fair market value that is determined by local assessors to be the total taxable value of land and additions on the property. | Land | Improvement |
|---|---|---|---|---|
| 2025 | $6,210 | $519,991 | $74,284 | $445,707 |
| 2023 | $6,210 | $499,800 | $71,400 | $428,400 |
| 2022 | $5,726 | $490,000 | $70,000 | $420,000 |
| 2021 | $4,376 | $374,332 | $105,070 | $269,262 |
| 2020 | $4,305 | $370,495 | $103,993 | $266,502 |
| 2019 | $4,247 | $363,231 | $101,954 | $261,277 |
| 2018 | $4,185 | $356,109 | $99,956 | $256,153 |
| 2017 | $3,801 | $323,000 | $91,000 | $232,000 |
| 2016 | $3,271 | $277,000 | $78,000 | $199,000 |
| 2015 | $3,227 | $273,000 | $77,000 | $196,000 |
| 2014 | $3,269 | $272,000 | $76,000 | $196,000 |
Property History
| Date | Event | Price | Change | Sq Ft Price |
|---|---|---|---|---|
| 08/28/2025 08/28/25 | Price Changed | $549,000 | -0.2% | $353 / Sq Ft |
| 08/14/2025 08/14/25 | Price Changed | $549,900 | 0.0% | $354 / Sq Ft |
| 07/25/2025 07/25/25 | Price Changed | $549,990 | 0.0% | $354 / Sq Ft |
| 07/17/2025 07/17/25 | For Sale | $549,999 | +12.2% | $354 / Sq Ft |
| 08/20/2021 08/20/21 | Sold | $490,000 | +1.0% | $315 / Sq Ft |
| 07/21/2021 07/21/21 | Pending | -- | -- | -- |
| 07/20/2021 07/20/21 | Price Changed | $485,000 | 0.0% | $312 / Sq Ft |
| 07/20/2021 07/20/21 | For Sale | $485,000 | -2.0% | $312 / Sq Ft |
| 07/19/2021 07/19/21 | Pending | -- | -- | -- |
| 07/19/2021 07/19/21 | Price Changed | $495,000 | +5.3% | $318 / Sq Ft |
| 07/07/2021 07/07/21 | For Sale | $470,000 | -- | $302 / Sq Ft |
Purchase History
| Date | Type | Sale Price | Title Company |
|---|---|---|---|
| Grant Deed | $490,000 | Ticor Title Of California | |
| Grant Deed | $285,000 | First American Title Co | |
| Grant Deed | $134,500 | Lawyers Title Company |
Mortgage History
| Date | Status | Loan Amount | Loan Type |
|---|---|---|---|
| Previous Owner | $281,200 | New Conventional | |
| Previous Owner | $332,000 | Balloon | |
| Previous Owner | $228,000 | Purchase Money Mortgage | |
| Previous Owner | $90,000 | No Value Available | |
| Closed | $57,000 | No Value Available |
Similar Homes in Corona, CA
Source: California Regional Multiple Listing Service (CRMLS)
MLS Number: SW25161423
APN: 172-021-042
- 2285 Arabian Way
- 2290 Mira Monte St
- 713 San Benito Ln
- 2143 Saddleback Dr
- 2599 Pinnacle Cir
- 2130 Almeria St Unit 105
- 2622 Presidio Ln
- 1010 Chantel Dr
- 2110 Almeria St Unit 106
- 766 Lassen Dr
- 1020 La Salle Cir
- 800 Cimarron Ln Unit 45A
- 2068 Atherton Cir
- 1000 Vista Del Cerro Dr Unit 102
- 2121 Triador St Unit 105
- 1050 Ginger Cir
- 1111 La Salle Cir
- 1027 Vista Del Cerro Dr Unit 203
- 573 Hamilton Dr
- 1980 Las Colinas Cir Unit 301
- 2215 Lakeside Place
- 2380 Benidorm Cir
- 2178 Stoneridge Dr
- 2235 Treehouse Ln
- 2365 Promenade Ave
- 451 Wellesley Dr
- 2670 Presidio Cir
- 2225 Collett Ave
- 2871 New Castle Way
- 2988 Dartmouth Cir
- 1492 Goldeneagle Dr
- 3827 Grant St Unit 8
- 3827 Grant St Unit 42
- 935 Redtail Dr
- 13370 Magnolia Ave
- 12761 Harlow Ave
- 12156 Scenic View Terrace
- 3676 Windstorm Way
- 3723 Grant St
- 919 Palermo Ln
