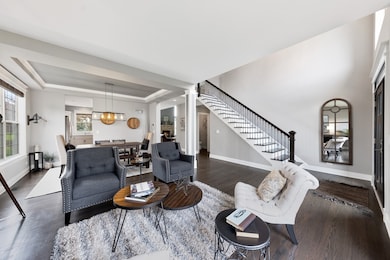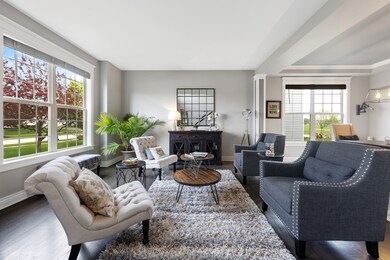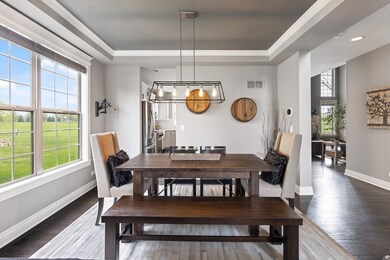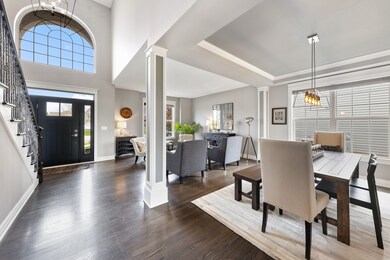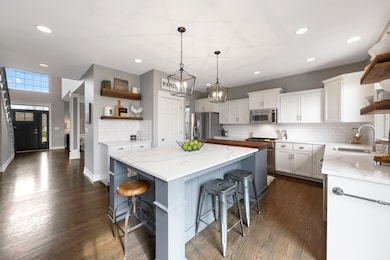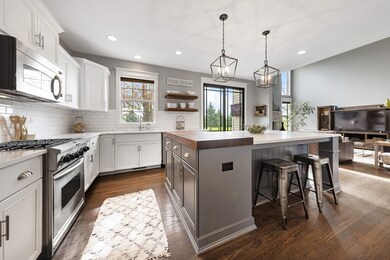
2230 James Leigh Dr Aurora, IL 60503
Far Southeast NeighborhoodEstimated Value: $555,000 - $603,000
Highlights
- Open Floorplan
- Landscaped Professionally
- Vaulted Ceiling
- The Wheatlands Elementary School Rated A-
- Property is near a park
- Traditional Architecture
About This Home
As of June 2021Modern farm interior home loaded w/updates & upgrades boasts open floor plan in Oswego schools. Dream kitchen w/white cabinets, large custom island with quartz countertop, tile backsplash, new GE stainless appliances, Kitchen-Aid Gas range Whirlpool dishwasher and beverage/wine chiller. Open dining/family room areas. Gas fireplace w/stone surround in family room. First floor home office/ school workspace off the living room. Hardwood flooring throughout entire first floor. Master suite w/sitting area, luxury bath w/separate tub & shower + walk-in closet. Good sized bedrooms. Upgraded vanities/countertops in full baths. 2nd floor laundry. Custom flooring & tile work + loads of custom millwork,barn doors, upgraded hardware & fixtures throughout. Finished basement w/full bathroom workout room and wet bar. 3 car fully drywalled & insulated garage Large yard w/extensive landscaping, brick paver patio w/fire pit. Awesome location is walking distance to Wheatlands Elementary School in the back yard, convenient to shopping, dining entertainment & transportation. Oswego East is the high school and Bednarcik junior high for middle school.
Last Agent to Sell the Property
Jameson Sotheby's International Realty License #475192556 Listed on: 05/13/2021

Home Details
Home Type
- Single Family
Est. Annual Taxes
- $12,605
Year Built
- Built in 2003 | Remodeled in 2020
Lot Details
- 0.29 Acre Lot
- Lot Dimensions are 167 x 88
- Cul-De-Sac
- Landscaped Professionally
- Paved or Partially Paved Lot
Parking
- 3 Car Attached Garage
- Driveway
- Parking Included in Price
Home Design
- Traditional Architecture
Interior Spaces
- 2,918 Sq Ft Home
- 2-Story Property
- Open Floorplan
- Beamed Ceilings
- Vaulted Ceiling
- Ceiling Fan
- Gas Log Fireplace
- Family Room with Fireplace
- Sitting Room
- Combination Dining and Living Room
- Home Office
- Wood Flooring
Kitchen
- Range
- Microwave
- Dishwasher
Bedrooms and Bathrooms
- 4 Bedrooms
- 5 Potential Bedrooms
- Main Floor Bedroom
- Walk-In Closet
- In-Law or Guest Suite
- Dual Sinks
- Soaking Tub
- Separate Shower
Laundry
- Laundry on upper level
- Dryer
- Washer
Finished Basement
- Basement Fills Entire Space Under The House
- Recreation or Family Area in Basement
- Finished Basement Bathroom
- Rough-In Basement Bathroom
- Basement Storage
Location
- Property is near a park
Schools
- The Wheatlands Elementary School
- Bednarcik Junior High School
- Oswego East High School
Utilities
- Forced Air Heating and Cooling System
- Heating System Uses Natural Gas
Community Details
- Deerbrook Subdivision
Listing and Financial Details
- Homeowner Tax Exemptions
Ownership History
Purchase Details
Home Financials for this Owner
Home Financials are based on the most recent Mortgage that was taken out on this home.Purchase Details
Home Financials for this Owner
Home Financials are based on the most recent Mortgage that was taken out on this home.Purchase Details
Home Financials for this Owner
Home Financials are based on the most recent Mortgage that was taken out on this home.Purchase Details
Purchase Details
Home Financials for this Owner
Home Financials are based on the most recent Mortgage that was taken out on this home.Similar Homes in the area
Home Values in the Area
Average Home Value in this Area
Purchase History
| Date | Buyer | Sale Price | Title Company |
|---|---|---|---|
| Shanthakumar Shwetha | $497,000 | Chicago Title Insurance Co | |
| Lamboley Amy L | -- | Greater Illinois Title Co | |
| Lamboley Amy L | $323,000 | -- | |
| Kopplin James Gilbert | -- | None Available | |
| Kopplin James G | $404,500 | Chicago Title Insurance Co |
Mortgage History
| Date | Status | Borrower | Loan Amount |
|---|---|---|---|
| Open | Shanthakumar Shwetha | $385,600 | |
| Previous Owner | Lamboley Amy L | $317,149 | |
| Previous Owner | Kopplin James G | $240,000 | |
| Previous Owner | Kopplin James G | $300,000 | |
| Closed | Lamboley Amy L | -- |
Property History
| Date | Event | Price | Change | Sq Ft Price |
|---|---|---|---|---|
| 06/30/2021 06/30/21 | Sold | $497,000 | +4.6% | $170 / Sq Ft |
| 05/17/2021 05/17/21 | Pending | -- | -- | -- |
| 05/17/2021 05/17/21 | For Sale | -- | -- | -- |
| 05/13/2021 05/13/21 | For Sale | $475,000 | +47.1% | $163 / Sq Ft |
| 04/01/2015 04/01/15 | Sold | $323,000 | -2.1% | $111 / Sq Ft |
| 02/16/2015 02/16/15 | Pending | -- | -- | -- |
| 02/10/2015 02/10/15 | For Sale | $329,900 | -- | $113 / Sq Ft |
Tax History Compared to Growth
Tax History
| Year | Tax Paid | Tax Assessment Tax Assessment Total Assessment is a certain percentage of the fair market value that is determined by local assessors to be the total taxable value of land and additions on the property. | Land | Improvement |
|---|---|---|---|---|
| 2023 | $12,128 | $139,110 | $25,886 | $113,224 |
| 2022 | $12,128 | $126,464 | $23,533 | $102,931 |
| 2021 | $12,336 | $123,985 | $23,072 | $100,913 |
| 2020 | $12,226 | $121,554 | $22,620 | $98,934 |
| 2019 | $12,605 | $118,672 | $22,620 | $96,052 |
| 2018 | $12,285 | $113,757 | $21,683 | $92,074 |
| 2017 | $12,203 | $109,382 | $20,849 | $88,533 |
| 2016 | $11,432 | $101,280 | $19,305 | $81,975 |
| 2015 | $10,946 | $92,917 | $17,711 | $75,206 |
| 2014 | -- | $89,343 | $17,030 | $72,313 |
| 2013 | -- | $90,245 | $17,202 | $73,043 |
Agents Affiliated with this Home
-
Giana Mattioda
G
Seller's Agent in 2021
Giana Mattioda
Jameson Sotheby's International Realty
(630) 320-2829
1 in this area
3 Total Sales
-
Puneet Kapoor

Buyer's Agent in 2021
Puneet Kapoor
Keller Williams Infinity
(630) 362-2673
8 in this area
194 Total Sales
-
Bev Sivek

Seller's Agent in 2015
Bev Sivek
Weichert Realtors Advantage
(630) 294-4253
33 Total Sales
-
Tom George

Buyer's Agent in 2015
Tom George
Discover Real Estate
(630) 667-6020
67 Total Sales
Map
Source: Midwest Real Estate Data (MRED)
MLS Number: 11082470
APN: 03-01-428-004
- 3328 Fulshear Cir
- 3326 Fulshear Cir
- 3408 Fulshear Cir
- 2270 Twilight Dr Unit 2270
- 2278 Twilight Dr
- 2355 Avalon Ct
- 2197 Wilson Creek Cir Unit 3
- 2410 Oakfield Ct
- 1932 Royal Ln
- 1919 Indian Hill Ln Unit 4035
- 1874 Wisteria Dr Unit 333
- 1913 Misty Ridge Ln Unit 5
- 2397 Sunrise Cir Unit 35129
- 1917 Turtle Creek Ct
- 2495 Hafenrichter Rd
- 1676 Fredericksburg Ln
- 1799 Indian Hill Ln Unit 4113
- 2295 Shiloh Dr
- 2262 Shiloh Dr Unit 2
- 1741 Fredericksburg Ln
- 2230 James Leigh Dr
- 2236 James Leigh Dr
- 2218 James Leigh Dr
- 2242 James Leigh Dr
- 2212 James Leigh Dr
- 2239 James Leigh Dr
- 2248 James Leigh Dr
- 2221 James Leigh Dr
- 2257 James Leigh Dr
- 2206 James Leigh Dr
- 2254 James Leigh Dr
- 2215 James Leigh Dr
- 2209 James Leigh Dr
- 2260 James Leigh Dr
- 2200 James Leigh Dr
- 2263 James Leigh Dr
- 2168 Whitetail Dr
- 2156 Whitetail Dr
- 2203 James Leigh Dr
- 2266 James Leigh Dr Unit 3

