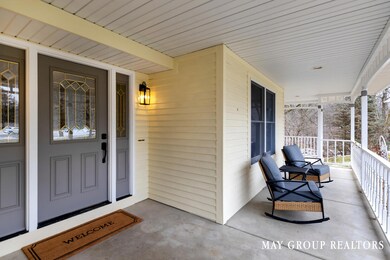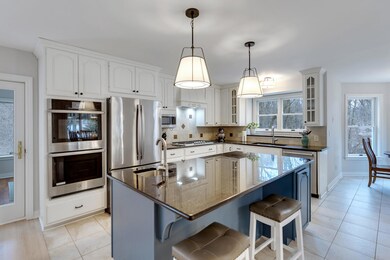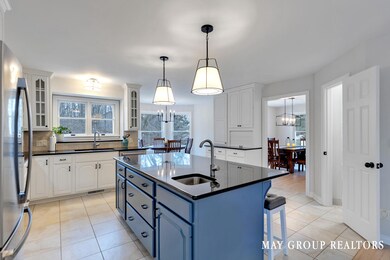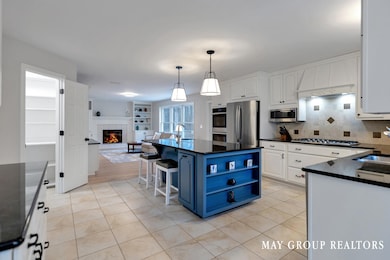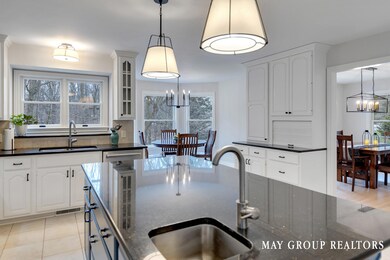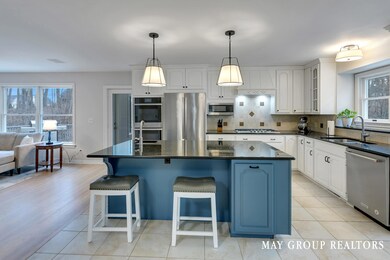
2230 Kamp Valley Ct NE Grand Rapids, MI 49525
Highlights
- Deck
- Family Room with Fireplace
- Traditional Architecture
- Knapp Forest Elementary School Rated A
- Wooded Lot
- Wood Flooring
About This Home
As of April 2025Incredible custom built home hits the market in prime location within the Forest Hills School District! Set at the end of a cul-de-sac on a 3/4 acre lot, you are welcomed to 2203 Kamp Valley Ct. Interior features include beautiful 2-story entry and stairwell, oversize kitchen with large center island, granite countertops, and tile backsplash. Formal dining, living area with fireplace, main floor office in lower rotunda, spacious main floor laundry, and 3-season room with access to back deck. Freshly finished natural hardwood floors, new paint schemes, and many new fixtures throughout! Large primary suite with marble tile floors, double vanities, large closet, and soaker tub. Lower level features second kitchen and eating area, family room with fireplace, full bathroom with zero step tile shower, and full bedroom/office space. Newer roof with 30 year transferable warranty, newer furnace, central vac, and underground sprinkling. Amazing covered front porch and fenced dog run. Walking distance to paved trails and Knapps Corner! All offers will be reviewed after 5pm on March 10th.
Last Agent to Sell the Property
RE/MAX of Grand Rapids (FH) License #6501301200 Listed on: 03/06/2025

Home Details
Home Type
- Single Family
Est. Annual Taxes
- $5,966
Year Built
- Built in 1994
Lot Details
- 0.79 Acre Lot
- Lot Dimensions are 72 x 280 x 152 x 282
- Cul-De-Sac
- Shrub
- Sprinkler System
- Wooded Lot
- Back Yard Fenced
Parking
- 2 Car Attached Garage
- Front Facing Garage
- Garage Door Opener
Home Design
- Traditional Architecture
- Brick Exterior Construction
- Shingle Roof
- Vinyl Siding
Interior Spaces
- 4,463 Sq Ft Home
- 2-Story Property
- Central Vacuum
- Built-In Desk
- Bar Fridge
- Gas Log Fireplace
- Insulated Windows
- Family Room with Fireplace
- 2 Fireplaces
- Living Room with Fireplace
- Dining Area
- Finished Basement
- Walk-Out Basement
Kitchen
- Breakfast Area or Nook
- Eat-In Kitchen
- Double Oven
- Cooktop
- Dishwasher
- Kitchen Island
- Snack Bar or Counter
- Disposal
Flooring
- Wood
- Stone
- Ceramic Tile
Bedrooms and Bathrooms
- 5 Bedrooms
Laundry
- Laundry on main level
- Dryer
- Washer
Outdoor Features
- Deck
- Patio
- Porch
Schools
- Knapp Forest Elementary School
- Eastern Middle School
- Forest Hills Eastern High School
Utilities
- Forced Air Heating and Cooling System
- Heating System Uses Natural Gas
- Generator Hookup
- Power Generator
- Well
- Natural Gas Water Heater
- Septic System
Community Details
- Built by Nugent Builders
- Mason Lake Estates Subdivision
Ownership History
Purchase Details
Home Financials for this Owner
Home Financials are based on the most recent Mortgage that was taken out on this home.Purchase Details
Home Financials for this Owner
Home Financials are based on the most recent Mortgage that was taken out on this home.Purchase Details
Home Financials for this Owner
Home Financials are based on the most recent Mortgage that was taken out on this home.Purchase Details
Home Financials for this Owner
Home Financials are based on the most recent Mortgage that was taken out on this home.Purchase Details
Purchase Details
Similar Homes in Grand Rapids, MI
Home Values in the Area
Average Home Value in this Area
Purchase History
| Date | Type | Sale Price | Title Company |
|---|---|---|---|
| Warranty Deed | $800,000 | First American Title | |
| Quit Claim Deed | -- | None Available | |
| Interfamily Deed Transfer | -- | Metropolitan Title Company | |
| Interfamily Deed Transfer | -- | Metropolitan Title Company | |
| Interfamily Deed Transfer | -- | Metropolitan Title Co | |
| Interfamily Deed Transfer | -- | Metropolitan Title Co | |
| Interfamily Deed Transfer | -- | -- | |
| Warranty Deed | $30,000 | -- |
Mortgage History
| Date | Status | Loan Amount | Loan Type |
|---|---|---|---|
| Open | $719,900 | New Conventional | |
| Previous Owner | $285,000 | New Conventional | |
| Previous Owner | $304,000 | New Conventional | |
| Previous Owner | $60,000 | Credit Line Revolving | |
| Previous Owner | $165,000 | New Conventional | |
| Previous Owner | $182,840 | No Value Available |
Property History
| Date | Event | Price | Change | Sq Ft Price |
|---|---|---|---|---|
| 04/10/2025 04/10/25 | Sold | $800,000 | +8.8% | $179 / Sq Ft |
| 03/10/2025 03/10/25 | Pending | -- | -- | -- |
| 03/06/2025 03/06/25 | For Sale | $735,000 | -- | $165 / Sq Ft |
Tax History Compared to Growth
Tax History
| Year | Tax Paid | Tax Assessment Tax Assessment Total Assessment is a certain percentage of the fair market value that is determined by local assessors to be the total taxable value of land and additions on the property. | Land | Improvement |
|---|---|---|---|---|
| 2025 | $4,260 | $347,100 | $0 | $0 |
| 2024 | $4,260 | $320,000 | $0 | $0 |
| 2023 | $4,074 | $294,200 | $0 | $0 |
| 2022 | $5,470 | $251,800 | $0 | $0 |
| 2021 | $5,335 | $243,100 | $0 | $0 |
| 2020 | $3,804 | $246,400 | $0 | $0 |
| 2019 | $5,300 | $252,300 | $0 | $0 |
| 2018 | $5,226 | $222,600 | $0 | $0 |
| 2017 | $5,202 | $221,000 | $0 | $0 |
| 2016 | $5,013 | $204,100 | $0 | $0 |
| 2015 | -- | $204,100 | $0 | $0 |
| 2013 | -- | $160,000 | $0 | $0 |
Agents Affiliated with this Home
-
Josh May

Seller's Agent in 2025
Josh May
RE/MAX Michigan
(616) 318-0924
25 in this area
325 Total Sales
-
Barry J. Capel
B
Buyer's Agent in 2025
Barry J. Capel
Five Star Real Estate (Grandv)
(616) 260-5021
2 in this area
128 Total Sales
Map
Source: Southwestern Michigan Association of REALTORS®
MLS Number: 25008115
APN: 41-14-11-327-024
- 3794 Lake Birch St NE
- 2389 Dunnigan Avenue Ne (Lot A)
- 2395 Dunnigan Ave NE
- 3940 Balsam Waters Dr NE
- 2377 Lake Birch Ct NE
- 2340 Lake Birch Ct NE
- 2665 Arbor Chase Dr NE Unit 40
- 1740 Flowers Mill Ct NE Unit 23
- 2301 E Beltline Ave NE
- 2415 E Beltline Ave NE
- 4160 Knapp Valley Dr NE
- 4075 Yarrow Dr NE
- 1715 Flowers Crossing Dr NE
- 3860 Foxglove Ct NE Unit 45
- 2137 New Town Dr NE Unit 14
- 2159 New Town Dr NE Unit 7
- 2712 Miracle Ln NE
- 3415 Eagle Bluff Dr NE Unit 47
- 2657 Leffingwell Ave NE
- 3185 Windcrest Dr NE Unit 3

