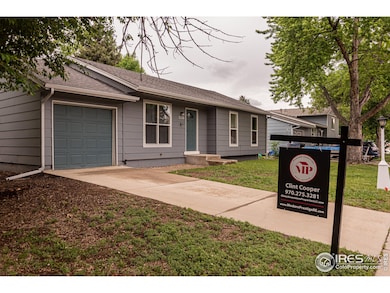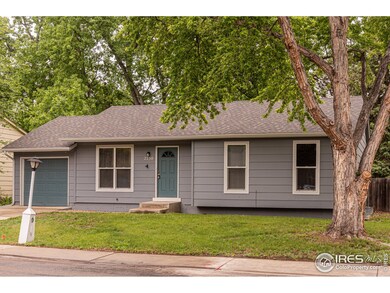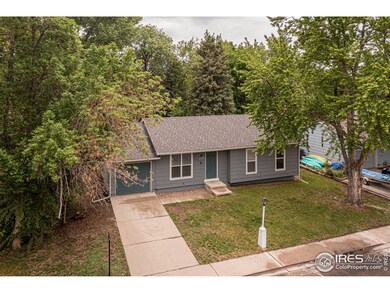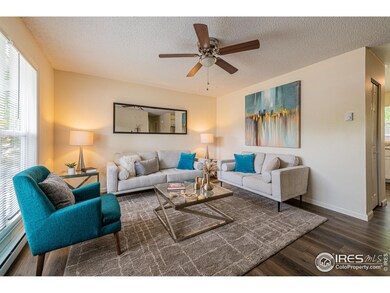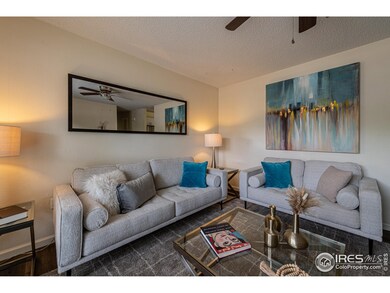
2230 Lincoln St Longmont, CO 80501
Garden Acres NeighborhoodHighlights
- Deck
- Wooded Lot
- 1 Car Attached Garage
- Longmont High School Rated A-
- No HOA
- Eat-In Kitchen
About This Home
As of June 2025Charming Ranch-Style Home in Quiet NW Longmont Neighborhood - a beautifully maintained and updated ranch-style home in a peaceful, family-friendly neighborhood in Northwest Longmont. Enjoy wide streets, mature trees, and spacious lots in one of the area's most desirable communities. This 2,016 sq. ft. home features 3 bedrooms and 1 full bath on the main level, plus a 988 sq. ft. unfinished basement with private, lockable access - ideal for creating an Accessory Dwelling Unit (ADU), or adding another bedroom, bathroom, and family or theater room. Move-in ready and extensively renovated, the home includes: Updated kitchen and bathroom, All-new windows, doors, carpeting, and vinyl plank flooring Modern lighting and ceiling fans throughout, New Class 4 impact-resistant roof and gutters, Updated 150-amp electrical panel with 6-zone electric heat, Dedicated 220V 50 Amp EV charging port in the garage, NextLight Fiber to the home now available, 1Gig/ second access. Perfect for eco-conscious living, this all-electric home is solar ready. Set on an oversized 0.15-acre lot with mature trees, the backyard offers privacy and space for entertaining or gardening. A new sliding glass door opens onto a brand-new Trex deck - perfect for relaxing or hosting guests. This well-located gem is close to parks, schools, and shopping - a fantastic value in today's market. Come to an open house or schedule a private tour today!
Home Details
Home Type
- Single Family
Est. Annual Taxes
- $2,334
Year Built
- Built in 1978
Lot Details
- 6,505 Sq Ft Lot
- West Facing Home
- Wood Fence
- Wooded Lot
- Landscaped with Trees
- Property is zoned Longmont
Parking
- 1 Car Attached Garage
Home Design
- Wood Frame Construction
- Composition Roof
Interior Spaces
- 1,028 Sq Ft Home
- 1-Story Property
- Ceiling Fan
- Double Pane Windows
- Window Treatments
- Carpet
- Fire and Smoke Detector
- Unfinished Basement
Kitchen
- Eat-In Kitchen
- Electric Oven or Range
- <<microwave>>
- Dishwasher
Bedrooms and Bathrooms
- 3 Bedrooms
- Walk-In Closet
- 1 Full Bathroom
- Jack-and-Jill Bathroom
Laundry
- Dryer
- Washer
Outdoor Features
- Deck
- Exterior Lighting
Schools
- Sanborn Elementary School
- Longs Peak Middle School
- Longmont High School
Utilities
- Air Conditioning
- Zoned Heating
- Baseboard Heating
- High Speed Internet
- Cable TV Available
Community Details
- No Home Owners Association
- Park North 2 Subdivision
Listing and Financial Details
- Assessor Parcel Number R0073641
Ownership History
Purchase Details
Home Financials for this Owner
Home Financials are based on the most recent Mortgage that was taken out on this home.Purchase Details
Purchase Details
Purchase Details
Purchase Details
Purchase Details
Similar Homes in Longmont, CO
Home Values in the Area
Average Home Value in this Area
Purchase History
| Date | Type | Sale Price | Title Company |
|---|---|---|---|
| Warranty Deed | $450,000 | Fidelity National Title | |
| Warranty Deed | -- | None Available | |
| Warranty Deed | $99,500 | Commonwealth Land Title Ins | |
| Deed | -- | -- | |
| Deed | $42,200 | -- | |
| Deed | -- | -- |
Mortgage History
| Date | Status | Loan Amount | Loan Type |
|---|---|---|---|
| Open | $360,000 | New Conventional |
Property History
| Date | Event | Price | Change | Sq Ft Price |
|---|---|---|---|---|
| 06/25/2025 06/25/25 | Sold | $450,000 | +2.7% | $438 / Sq Ft |
| 06/04/2025 06/04/25 | Pending | -- | -- | -- |
| 05/31/2025 05/31/25 | For Sale | $438,000 | -- | $426 / Sq Ft |
Tax History Compared to Growth
Tax History
| Year | Tax Paid | Tax Assessment Tax Assessment Total Assessment is a certain percentage of the fair market value that is determined by local assessors to be the total taxable value of land and additions on the property. | Land | Improvement |
|---|---|---|---|---|
| 2025 | $2,334 | $25,525 | $5,494 | $20,031 |
| 2024 | $2,334 | $25,525 | $5,494 | $20,031 |
| 2023 | $2,302 | $24,395 | $6,164 | $21,916 |
| 2022 | $2,152 | $21,746 | $4,531 | $17,215 |
| 2021 | $2,180 | $22,373 | $4,662 | $17,711 |
| 2020 | $2,086 | $21,479 | $4,648 | $16,831 |
| 2019 | $2,054 | $21,479 | $4,648 | $16,831 |
| 2018 | $1,657 | $17,446 | $4,176 | $13,270 |
| 2017 | $1,635 | $19,287 | $4,617 | $14,670 |
| 2016 | $1,461 | $15,283 | $4,935 | $10,348 |
| 2015 | $1,392 | $13,142 | $4,139 | $9,003 |
| 2014 | $1,228 | $13,142 | $4,139 | $9,003 |
Agents Affiliated with this Home
-
Clint Cooper
C
Seller's Agent in 2025
Clint Cooper
Modern Prestige Real Estate
(303) 667-8738
1 in this area
2 Total Sales
-
Rachael Thompson

Buyer's Agent in 2025
Rachael Thompson
(303) 775-1516
1 in this area
19 Total Sales
Map
Source: IRES MLS
MLS Number: 1035315
APN: 1205281-19-006
- 2218 Lincoln St
- 2211 Sherman St
- 1323 Horizon Ln
- 1510 22nd Ave
- 2301 Dunbar Ct
- 2226 Judson St
- 2024 Lincoln St
- 2310 Squires Ct
- 2130 Squires St
- 1214 Parker Dr
- 1018 Kelly Place
- 1200 Parker Dr
- 2410 Key Ct
- 841 Crisman Dr Unit 9
- 2449 Linden St
- 1817 Juniper St
- 2476 Sunset Dr
- 1868 Princess Dr
- 915 19th Ave
- 1906 Yeager Dr

