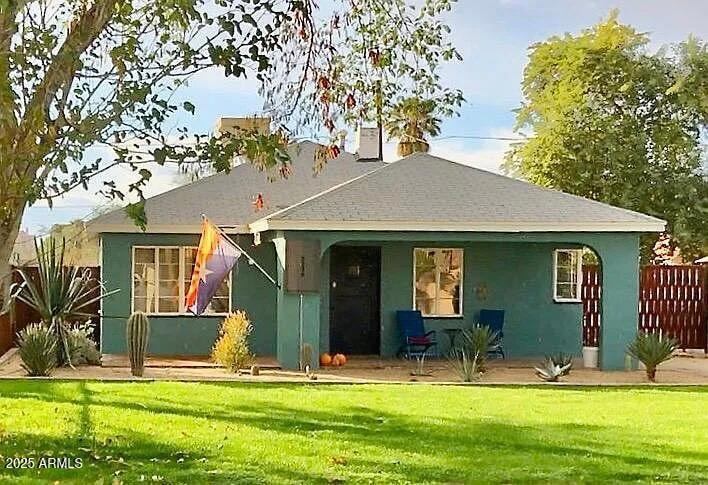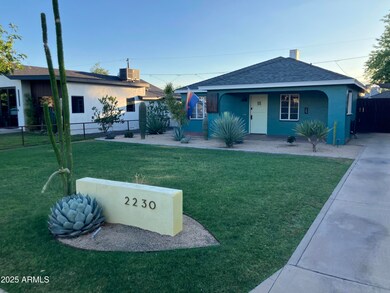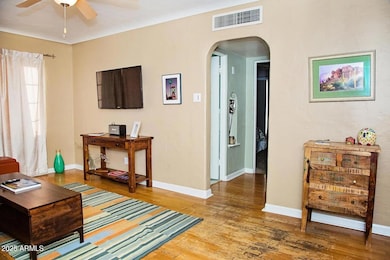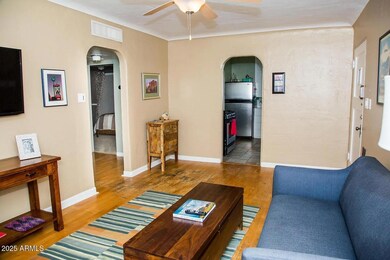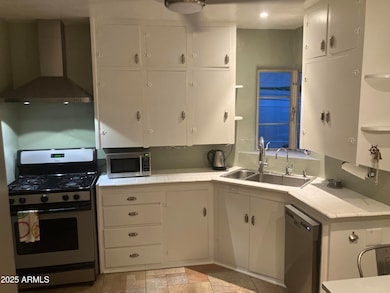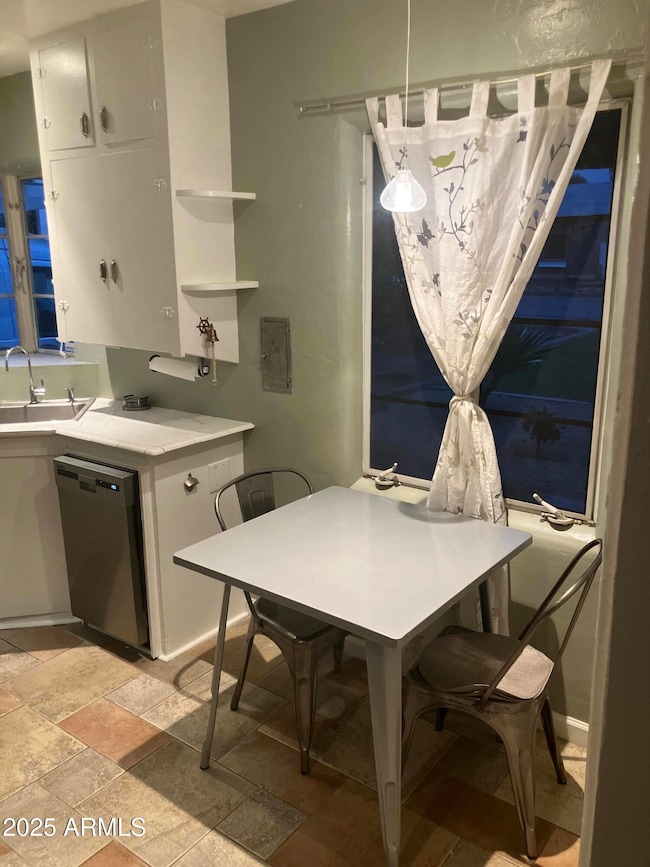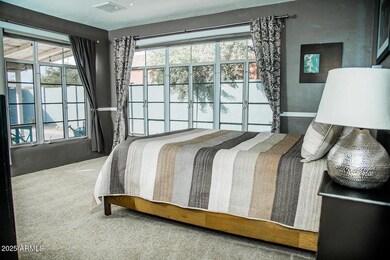2230 N 9th St Phoenix, AZ 85006
Coronado NeighborhoodHighlights
- The property is located in a historic district
- Wood Flooring
- 1 Car Detached Garage
- Emerson Elementary School Rated 9+
- No HOA
- Eat-In Kitchen
About This Home
Charming 1939 Bungalow in Historic Coronado! This beautifully maintained 2-bedroom home sits in one of Phoenix's most vibrant and welcoming neighborhoods. Enjoy a walkable lifestyle with cafes, restaurants, and local shops just a short stroll or bike ride away. Minutes from downtown and close to venues like Chase Field, Crescent Ballroom, and The Van Buren. Home features updated kitchen and laundry appliances, a spacious backyard, and shaded off-street parking. Conveniently located near major freeways and only 15 minutes to Sky Harbor Airport. Located within 2 miles of Banner Good Samaritan, St. Joseph's, and Phoenix Children's Hospital. Don't miss your chance to live in one of Phoenix's most welcoming & eclectic neighborhoods!
Listing Agent
Brokers Hub Realty, LLC License #SA693643000 Listed on: 05/11/2025
Home Details
Home Type
- Single Family
Est. Annual Taxes
- $1,607
Year Built
- Built in 1939
Lot Details
- 6,700 Sq Ft Lot
- Wrought Iron Fence
- Block Wall Fence
- Grass Covered Lot
Parking
- 1 Car Detached Garage
Home Design
- Composition Roof
- Stucco
Interior Spaces
- 900 Sq Ft Home
- 1-Story Property
- Furniture Can Be Negotiated
- Ceiling Fan
- Eat-In Kitchen
Flooring
- Wood
- Carpet
- Tile
Bedrooms and Bathrooms
- 2 Bedrooms
- Primary Bathroom is a Full Bathroom
- 1 Bathroom
Laundry
- Laundry in unit
- Dryer
- Washer
Outdoor Features
- Patio
- Outdoor Storage
Location
- Property is near a bus stop
- The property is located in a historic district
Schools
- Ralph Waldo Emerson Elementary School
- North High School
Utilities
- Central Air
- Heating System Uses Natural Gas
Community Details
- No Home Owners Association
- Los Olivos Heights Subdivision
Listing and Financial Details
- Property Available on 6/1/25
- Rent includes gardening service
- 12-Month Minimum Lease Term
- Tax Lot 9
- Assessor Parcel Number 117-31-033
Map
Source: Arizona Regional Multiple Listing Service (ARMLS)
MLS Number: 6864827
APN: 117-31-033
- 2221 N Richland St
- 2209 N 8th St
- 2211 N 7th St
- 2034 N Dayton St
- 2206 N 11th St
- 2310 N 11th St
- 1002 E Palm Ln
- 2314 N 11th St
- 379 E Monte Vista Rd
- 2546 N 9th St
- 2230 N 12th St Unit REAR
- 1650 N 10th St
- 2336 N 12th St
- 2315 N 12th St
- 2039 N 12th St
- 2534 N Mitchell St
- 361 E Palm Ln
- 905 E Coronado Rd
- 2232 N Edgemere St
- 1209 E Hubbell St
