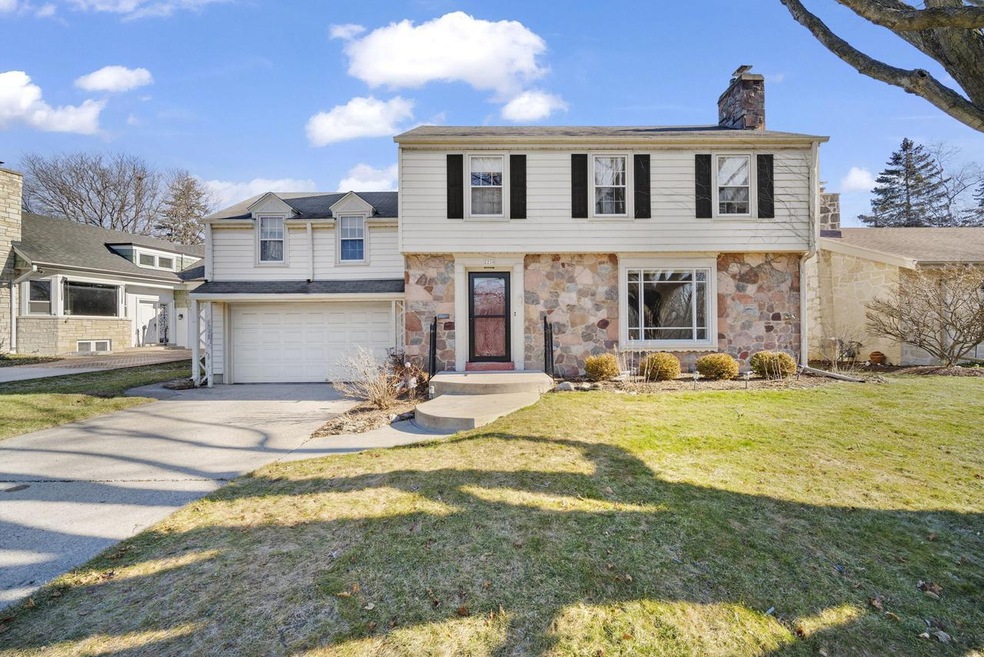
2230 N Menomonee River Pkwy Milwaukee, WI 53226
Estimated Value: $551,000 - $564,637
Highlights
- Fenced Yard
- 2 Car Attached Garage
- En-Suite Primary Bedroom
- McKinley Elementary School Rated A-
- Walk-In Closet
- Forced Air Heating and Cooling System
About This Home
As of March 2024Charming 4BR 2.5BA 1,886 SqFt Colonial Right on the PKWY in Tosa! Gleaming HWF's Flow Throughout the LR w Crown Molding and NFP into the Formal DR. The Sunroom is Perfect for Relaxing and Overlooks the Beautiful Fenced in Backyard. The Kitchen Features CT Flooring, all Appliances Included, and a Dinette Nook w Built in Cabinets. Upstairs You'll Find a Split MBR w WIC, Cedar Closet, and Private MBA. All 3 Additional BR's are Spacious w HWF's. The Lower Level Rec Room is Great to Entertain. Close to all Tosa has to Offer, HURRY!
Home Details
Home Type
- Single Family
Est. Annual Taxes
- $7,929
Year Built
- Built in 1942
Lot Details
- 8,712 Sq Ft Lot
- Fenced Yard
- Property is zoned AA Single Fam
Parking
- 2 Car Attached Garage
- Garage Door Opener
Home Design
- Brick Exterior Construction
- Stone Siding
- Vinyl Siding
- Aluminum Trim
Interior Spaces
- 1,886 Sq Ft Home
- 2-Story Property
Kitchen
- Oven
- Range
- Microwave
- Dishwasher
- Disposal
Bedrooms and Bathrooms
- 4 Bedrooms
- Primary Bedroom Upstairs
- En-Suite Primary Bedroom
- Walk-In Closet
- Bathtub Includes Tile Surround
- Walk-in Shower
Laundry
- Dryer
- Washer
Basement
- Basement Fills Entire Space Under The House
- Block Basement Construction
Schools
- Mckinley Elementary School
- Whitman Middle School
- Wauwatosa West High School
Utilities
- Forced Air Heating and Cooling System
- Heating System Uses Natural Gas
Listing and Financial Details
- Exclusions: Seller's Personal Property
Ownership History
Purchase Details
Home Financials for this Owner
Home Financials are based on the most recent Mortgage that was taken out on this home.Purchase Details
Similar Homes in Milwaukee, WI
Home Values in the Area
Average Home Value in this Area
Purchase History
| Date | Buyer | Sale Price | Title Company |
|---|---|---|---|
| Beeck Zachary P | $515,000 | None Listed On Document | |
| Dunn Joseph A | -- | None Available |
Mortgage History
| Date | Status | Borrower | Loan Amount |
|---|---|---|---|
| Open | Beeck Zachary P | $475,000 | |
| Closed | Beeck Zachary P | $475,000 |
Property History
| Date | Event | Price | Change | Sq Ft Price |
|---|---|---|---|---|
| 03/22/2024 03/22/24 | Sold | $515,000 | -2.7% | $273 / Sq Ft |
| 02/16/2024 02/16/24 | For Sale | $529,500 | -- | $281 / Sq Ft |
Tax History Compared to Growth
Tax History
| Year | Tax Paid | Tax Assessment Tax Assessment Total Assessment is a certain percentage of the fair market value that is determined by local assessors to be the total taxable value of land and additions on the property. | Land | Improvement |
|---|---|---|---|---|
| 2023 | $7,929 | $383,700 | $119,000 | $264,700 |
| 2022 | $8,110 | $383,700 | $119,000 | $264,700 |
| 2021 | $7,730 | $383,700 | $119,000 | $264,700 |
| 2020 | $8,240 | $383,700 | $119,000 | $264,700 |
| 2019 | $8,348 | $383,700 | $119,000 | $264,700 |
| 2018 | $8,261 | $326,000 | $102,000 | $224,000 |
| 2017 | $7,557 | $326,000 | $102,000 | $224,000 |
| 2016 | $7,557 | $326,000 | $102,000 | $224,000 |
| 2015 | $7,464 | $326,000 | $102,000 | $224,000 |
| 2014 | $7,478 | $326,000 | $102,000 | $224,000 |
| 2013 | $7,576 | $326,000 | $102,000 | $224,000 |
Agents Affiliated with this Home
-
Hoffmann Team*
H
Seller's Agent in 2024
Hoffmann Team*
RE/MAX Lakeside-Central
(414) 897-0098
2 in this area
248 Total Sales
-
Phair-Hinton Group*
P
Buyer's Agent in 2024
Phair-Hinton Group*
Keller Williams Realty-Milwaukee North Shore
(414) 949-7184
10 in this area
59 Total Sales
Map
Source: Metro MLS
MLS Number: 1864828
APN: 341-0143-000
- 2411 N 96th St
- 2359 N Pasadena Blvd
- 1935 River Park Ct
- 1933 River Park Ct
- 2115 N 85th St
- 2577 N 89th St
- 2378 N 86th St
- 2366 N 85th St
- 9611 W Lorraine Place
- 8328 W North Ave
- 10529 W Garfield Ave
- 2031 N 83rd St
- 2367 N 83rd St
- 8802 W Center St
- 8730 W Center St
- 8159 Stickney Ave
- 2764 N 90th St
- 1251 N 86th St
- 7905 Rogers Ave
- 2912 N 89th St
- 2230 N Menomonee River Pkwy
- 2236 N Menomonee River Pkwy
- 2226 N Menomonee River Pkwy
- 9335 Stickney Ave
- 9331 Stickney Ave
- 9343 Stickney Ave
- 2222 N Menomonee River Pkwy
- 2240 N Menomonee River Pkwy
- 9323 Stickney Ave
- 9317 Stickney Ave
- 2218 N Menomonee River Pkwy
- 2212 N Menomonee River Pkwy
- 9325 Jackson Park Blvd
- 9322 Stickney Ave
- 9307 Stickney Ave
- 2135 N 93rd St
- 2141 N 93rd St
- 9312 Stickney Ave
- 2129 N 93rd St
- 9404 Jackson Park Blvd
