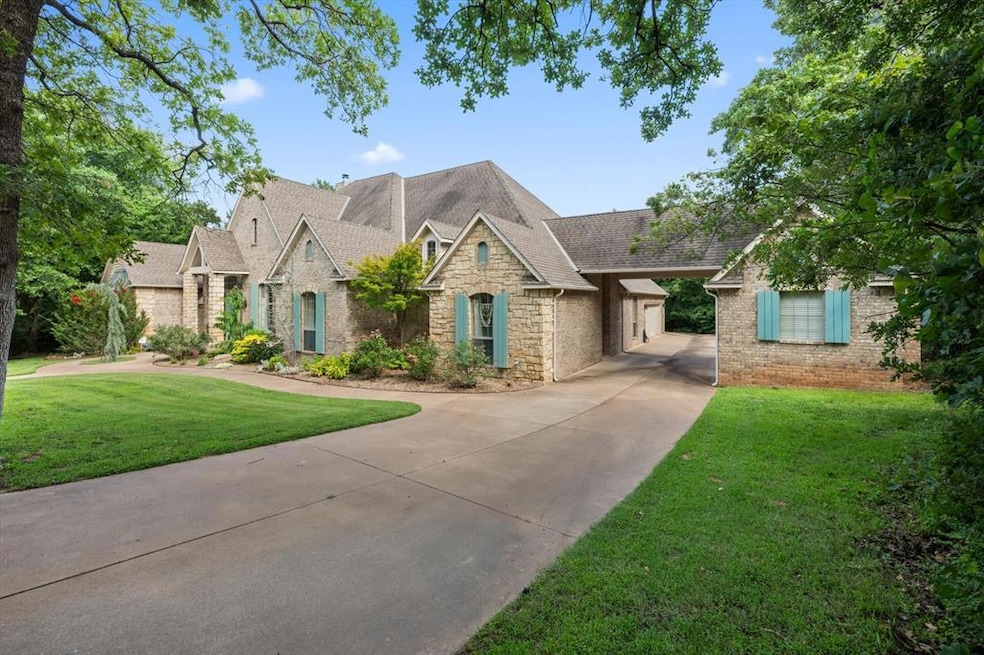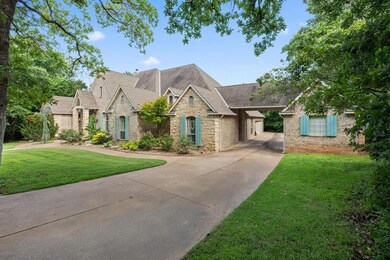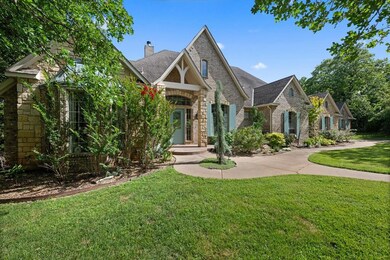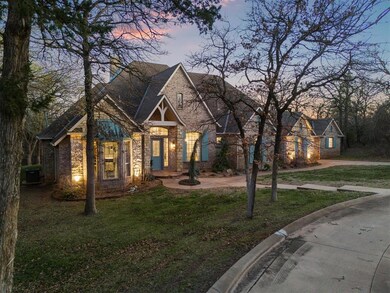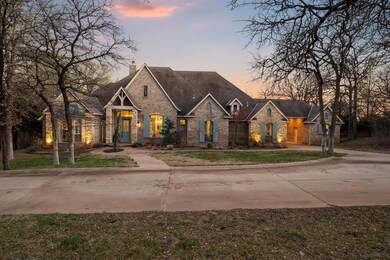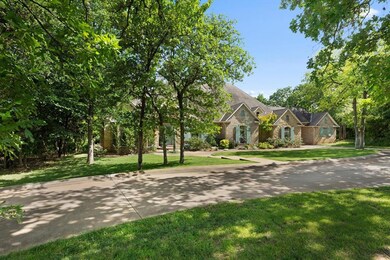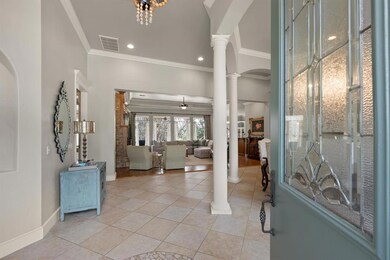
2230 Nicholas Ct Edmond, OK 73034
East Edmond NeighborhoodHighlights
- Spa
- 1.39 Acre Lot
- French Architecture
- Will Rogers Elementary School Rated A-
- Wooded Lot
- Wood Flooring
About This Home
As of May 2025NESTLED ON A SPRAWLING WOODED LOT SPANNING 1.392 ACRES IN SOUGHT AFTER REDBUD CANYON, WELCOME TO THIS STUNNING HOME OFFERING BOTH CONVENIENCE AND TRANQUALITY. STEP INSIDE THIS CHARMING RESIDENCE TO DISCOVER A SPACIOUS AND INVITING AREA THAT SEAMLESSLY TRANSITIONS TO THE DINING ROOM AND KITCHEN, CREATING AN IDEAL SETTING FOR ENTERTAINING OR RELAXATION. THE FRONT OF THE HOME BOASTS AN OFFICE SPACE WITH BUILTINS AND A FABULOUS VIEW OF THE FRONT YARD (LOVE THE DEER). THIS METICULOUSLY MAINTAINED HOME HAS SEVERAL UPDATES INCLUDING NEW HWT, INTERIOR AND EXTERIOR PAINT AND MORE (SEE INFORMATION SHEET ATTACHED). THE LAUNDRY AREA IS LOCATED NEAR THE SEONDARY BEDROOMS AND IS A ROOM ALL IT'S OWN WITH TONS OF STORAGE, AMPLE COUNTERTOP FOR ORGANIZING AND FOLDING CLOTHES AND A SINK. THE LARGE MASTER SUITE OFFERS DIRECT ACCESS TO THE BACKYARD AND BACK PATIO, PROVIDING A PRIVATE SANCTUARY FOR RELAXATION. THE MASTER BATH HAS A JETTED TUB, SHOWER, DOUBLE VANITIES AND SPACIOUS CLOSET. TWO OF THE SECONDARY BEDROOMS SHARE A JACK AND JILL BATH - BOTH BEDROOMS HAVE AMPLE CLOSETS. THE FOURTH BEDROOM IS A PRIVATE SUITE WITH WALKIN CLOSET AND PRIVATE FULL BATH WITH TUB/SHOWER COMBINATION. THIS HOME HAS STORAGE GALORE! THE SIDE PORTICO ENTRY IS CLOSE TO THE SECONDARY BEDROOMS FOR EASE OF ENTRY. OUTSIDE, A BACKYARD OASIS AWAITS, COMPLETE WITH LARGE PATIO AND HOTTUB PLUS YOU CAN NOT FORGET MOTHER NATURE AND ALL THE WILDLIFE. WELCOME HOME TO THE SERENITY AND LUXURY THIS RESIDENCE PROVIDES!
Home Details
Home Type
- Single Family
Est. Annual Taxes
- $6,119
Year Built
- Built in 2004
Lot Details
- 1.39 Acre Lot
- Corner Lot
- Sprinkler System
- Wooded Lot
HOA Fees
- $78 Monthly HOA Fees
Parking
- 3 Car Attached Garage
- Garage Door Opener
- Circular Driveway
Home Design
- French Architecture
- Slab Foundation
- Brick Frame
- Composition Roof
Interior Spaces
- 3,471 Sq Ft Home
- 1-Story Property
- Woodwork
- Ceiling Fan
- Self Contained Fireplace Unit Or Insert
- Metal Fireplace
- Window Treatments
- Home Office
- Inside Utility
- Laundry Room
- Attic Fan
Kitchen
- Built-In Oven
- Electric Oven
- Built-In Range
- Microwave
- Dishwasher
- Disposal
Flooring
- Wood
- Tile
Bedrooms and Bathrooms
- 4 Bedrooms
Home Security
- Home Security System
- Fire and Smoke Detector
Outdoor Features
- Spa
- Covered patio or porch
- Fire Pit
- Rain Gutters
Schools
- Red Bud Elementary School
- Central Middle School
- Memorial High School
Utilities
- Central Heating and Cooling System
- Well
- Water Heater
- Water Softener
- Aerobic Septic System
- Cable TV Available
Community Details
- Association fees include gated entry
- Mandatory home owners association
Listing and Financial Details
- Legal Lot and Block 21 / 1
Ownership History
Purchase Details
Home Financials for this Owner
Home Financials are based on the most recent Mortgage that was taken out on this home.Purchase Details
Purchase Details
Purchase Details
Home Financials for this Owner
Home Financials are based on the most recent Mortgage that was taken out on this home.Purchase Details
Similar Homes in Edmond, OK
Home Values in the Area
Average Home Value in this Area
Purchase History
| Date | Type | Sale Price | Title Company |
|---|---|---|---|
| Deed | -- | -- | |
| Warranty Deed | -- | None Available | |
| Interfamily Deed Transfer | -- | None Available | |
| Interfamily Deed Transfer | -- | None Available | |
| Joint Tenancy Deed | $439,000 | Lawyers Title Of Ok City Inc | |
| Warranty Deed | $39,000 | Lawyers Title Of Ok City Inc |
Mortgage History
| Date | Status | Loan Amount | Loan Type |
|---|---|---|---|
| Open | $155,000 | New Conventional | |
| Closed | $50,000 | Credit Line Revolving | |
| Closed | $207,500 | New Conventional | |
| Open | $394,725 | No Value Available | |
| Closed | -- | No Value Available | |
| Closed | $394,725 | New Conventional | |
| Previous Owner | $250,000 | Credit Line Revolving | |
| Previous Owner | $60,000 | Credit Line Revolving |
Property History
| Date | Event | Price | Change | Sq Ft Price |
|---|---|---|---|---|
| 05/16/2025 05/16/25 | Sold | $675,000 | 0.0% | $194 / Sq Ft |
| 04/05/2025 04/05/25 | Pending | -- | -- | -- |
| 03/24/2025 03/24/25 | For Sale | $675,000 | +62.7% | $194 / Sq Ft |
| 07/24/2017 07/24/17 | Sold | $415,000 | -13.4% | $120 / Sq Ft |
| 06/16/2017 06/16/17 | Pending | -- | -- | -- |
| 03/07/2017 03/07/17 | For Sale | $479,000 | -- | $138 / Sq Ft |
Tax History Compared to Growth
Tax History
| Year | Tax Paid | Tax Assessment Tax Assessment Total Assessment is a certain percentage of the fair market value that is determined by local assessors to be the total taxable value of land and additions on the property. | Land | Improvement |
|---|---|---|---|---|
| 2024 | $6,119 | $61,631 | $11,177 | $50,454 |
| 2023 | $6,119 | $58,697 | $8,747 | $49,950 |
| 2022 | $5,850 | $55,902 | $9,555 | $46,347 |
| 2021 | $5,545 | $53,240 | $10,106 | $43,134 |
| 2020 | $5,574 | $52,875 | $9,969 | $42,906 |
| 2019 | $5,333 | $50,358 | $8,809 | $41,549 |
| 2018 | $5,110 | $47,960 | $0 | $0 |
| 2017 | $5,547 | $52,304 | $9,063 | $43,241 |
| 2016 | $5,472 | $51,699 | $9,063 | $42,636 |
| 2015 | $5,754 | $55,433 | $9,828 | $45,605 |
| 2014 | $5,576 | $53,819 | $9,845 | $43,974 |
Agents Affiliated with this Home
-
Darren Webb

Seller's Agent in 2025
Darren Webb
Team Webb Real Estate
(405) 348-9322
11 in this area
131 Total Sales
-
Michelle Gee
M
Seller Co-Listing Agent in 2025
Michelle Gee
Team Webb Real Estate
(405) 348-9322
6 in this area
71 Total Sales
-
Rachel Lassiter
R
Buyer's Agent in 2025
Rachel Lassiter
Cherrywood
(972) 746-0780
2 in this area
25 Total Sales
-
J
Seller's Agent in 2017
Jan Wysocki
-
Leslie McGonigal

Seller Co-Listing Agent in 2017
Leslie McGonigal
McGraw REALTORS (BO)
(830) 515-6483
7 in this area
87 Total Sales
Map
Source: MLSOK
MLS Number: 1159122
APN: 203771200
- 8025 Redbud Canyon Trail
- 2409 Rumble Ln
- 2421 Rumble Ct
- 2932 Oak Hill Ave
- 2500 Thunder Canyon Ct
- 8208 Poplar Dr
- 7325 Skipping Stone Dr
- 8332 Poplar Dr
- 8400 Poplar Dr
- 7224 Skipping Stone Dr
- 3016 Arbor Hill Dr
- 3024 Arbor Hill Dr
- 7308 Sunset Sail Ave
- 3117 Grapevine St
- 3041 Grapevine St
- 3109 Grapevine St
- 3125 Grapevine St
- 3133 Grapevine St
- 3141 Grapevine St
- 3149 Grapevine St
