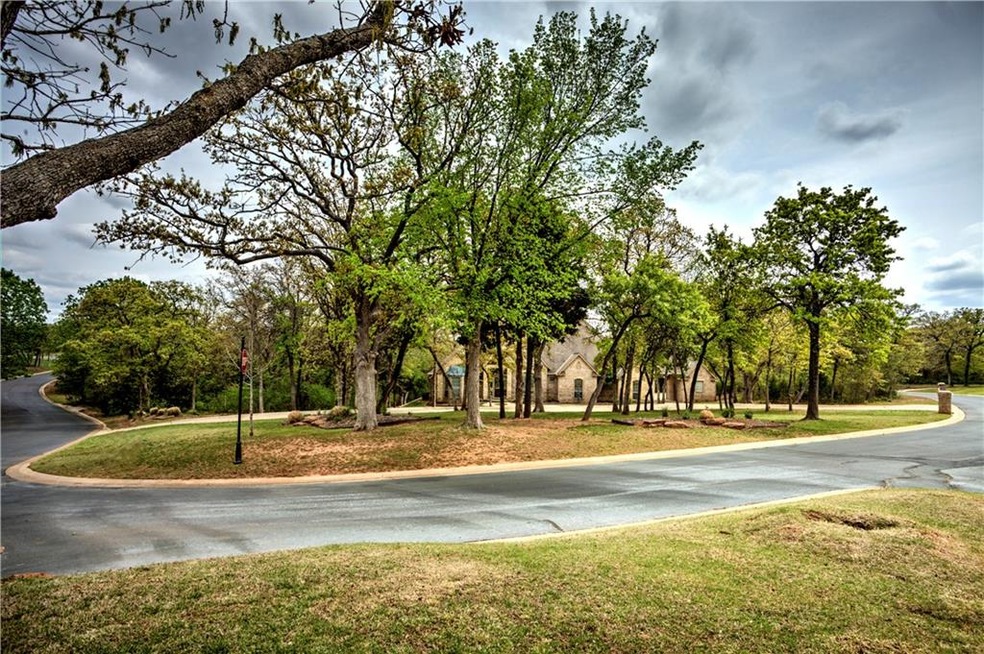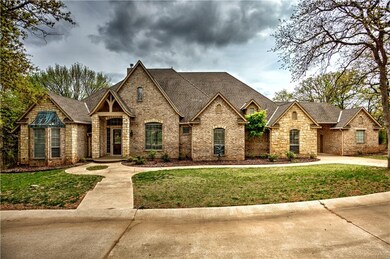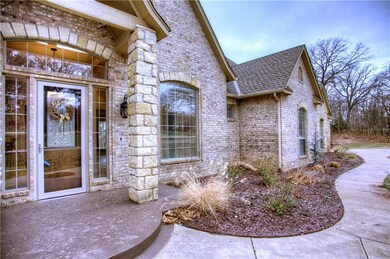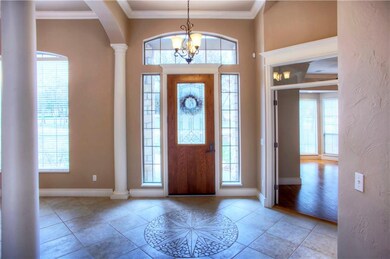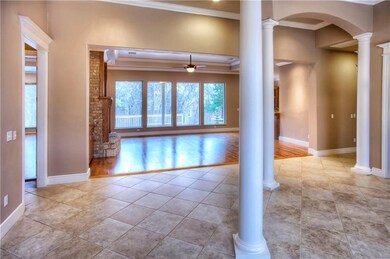
2230 Nicholas Ct Edmond, OK 73034
East Edmond NeighborhoodHighlights
- 1.39 Acre Lot
- Creek On Lot
- Corner Lot
- Will Rogers Elementary School Rated A-
- French Architecture
- Circular Driveway
About This Home
As of May 2025Home sits on corner treed 1.39 acre lot with circle drive. Beautiful large entry and open floorplan, bright living area, 4 bed, plus study, 3.1bath. Living area has wood floor and beautiful fireplace w/wonderful wooded views. Huge walk-in pantry in kitchen, ample counters & workspace, gas stove, double ovens, center island. Master bath with jetted tub and relaxing body sprayer in the walk-in shower. Three secondary bedrooms are located away from the master. Two bedrooms are joined with a shared bath and separate vanities. The 4rd bedroom has it's own bath - ideal for guest rooms or friends/family living in. Front area Study has built-in desk/shelving and ample light. Nice covered concrete patio and a sunny deck provide beautiful wooded views. Storm shelter located in 2 car attached garage, separate oversized 1-car garage w/ built-ins. Wonderful neighborhood. Redbud Canyon located east of I-35 just 15 minutes from OKC. CHARMING HOME with motivated seller.
Last Agent to Sell the Property
Jan Wysocki
Home Details
Home Type
- Single Family
Est. Annual Taxes
- $6,119
Year Built
- Built in 2004
Lot Details
- 1.39 Acre Lot
- Corner Lot
HOA Fees
- $67 Monthly HOA Fees
Parking
- 3 Car Attached Garage
- Circular Driveway
Home Design
- French Architecture
- Brick Exterior Construction
- Slab Foundation
- Composition Roof
Interior Spaces
- 3,471 Sq Ft Home
- 1-Story Property
- Metal Fireplace
Bedrooms and Bathrooms
- 4 Bedrooms
Additional Features
- Creek On Lot
- Zoned Heating and Cooling
Community Details
- Association fees include gated entry, greenbelt
- Mandatory home owners association
Listing and Financial Details
- Legal Lot and Block 21 / 1
Ownership History
Purchase Details
Home Financials for this Owner
Home Financials are based on the most recent Mortgage that was taken out on this home.Purchase Details
Purchase Details
Purchase Details
Home Financials for this Owner
Home Financials are based on the most recent Mortgage that was taken out on this home.Purchase Details
Map
Similar Homes in Edmond, OK
Home Values in the Area
Average Home Value in this Area
Purchase History
| Date | Type | Sale Price | Title Company |
|---|---|---|---|
| Deed | -- | -- | |
| Warranty Deed | -- | None Available | |
| Interfamily Deed Transfer | -- | None Available | |
| Interfamily Deed Transfer | -- | None Available | |
| Joint Tenancy Deed | $439,000 | Lawyers Title Of Ok City Inc | |
| Warranty Deed | $39,000 | Lawyers Title Of Ok City Inc |
Mortgage History
| Date | Status | Loan Amount | Loan Type |
|---|---|---|---|
| Open | $155,000 | New Conventional | |
| Closed | $50,000 | Credit Line Revolving | |
| Closed | $207,500 | New Conventional | |
| Open | $394,725 | No Value Available | |
| Closed | -- | No Value Available | |
| Closed | $394,725 | New Conventional | |
| Previous Owner | $250,000 | Credit Line Revolving | |
| Previous Owner | $60,000 | Credit Line Revolving |
Property History
| Date | Event | Price | Change | Sq Ft Price |
|---|---|---|---|---|
| 05/16/2025 05/16/25 | Sold | $675,000 | 0.0% | $194 / Sq Ft |
| 04/05/2025 04/05/25 | Pending | -- | -- | -- |
| 03/24/2025 03/24/25 | For Sale | $675,000 | +62.7% | $194 / Sq Ft |
| 07/24/2017 07/24/17 | Sold | $415,000 | -13.4% | $120 / Sq Ft |
| 06/16/2017 06/16/17 | Pending | -- | -- | -- |
| 03/07/2017 03/07/17 | For Sale | $479,000 | -- | $138 / Sq Ft |
Tax History
| Year | Tax Paid | Tax Assessment Tax Assessment Total Assessment is a certain percentage of the fair market value that is determined by local assessors to be the total taxable value of land and additions on the property. | Land | Improvement |
|---|---|---|---|---|
| 2024 | $6,119 | $61,631 | $11,177 | $50,454 |
| 2023 | $6,119 | $58,697 | $8,747 | $49,950 |
| 2022 | $5,850 | $55,902 | $9,555 | $46,347 |
| 2021 | $5,545 | $53,240 | $10,106 | $43,134 |
| 2020 | $5,574 | $52,875 | $9,969 | $42,906 |
| 2019 | $5,333 | $50,358 | $8,809 | $41,549 |
| 2018 | $5,110 | $47,960 | $0 | $0 |
| 2017 | $5,547 | $52,304 | $9,063 | $43,241 |
| 2016 | $5,472 | $51,699 | $9,063 | $42,636 |
| 2015 | $5,754 | $55,433 | $9,828 | $45,605 |
| 2014 | $5,576 | $53,819 | $9,845 | $43,974 |
Source: MLSOK
MLS Number: 763114
APN: 203771200
- 8025 Redbud Canyon Trail
- 2409 Rumble Ln
- 2421 Rumble Ct
- 2932 Oak Hill Ave
- 2500 Thunder Canyon Ct
- 8208 Poplar Dr
- 7325 Skipping Stone Dr
- 8332 Poplar Dr
- 8400 Poplar Dr
- 7224 Skipping Stone Dr
- 3016 Arbor Hill Dr
- 3024 Arbor Hill Dr
- 7308 Sunset Sail Ave
- 3117 Grapevine St
- 3041 Grapevine St
- 3109 Grapevine St
- 3125 Grapevine St
- 3133 Grapevine St
- 3141 Grapevine St
- 3149 Grapevine St
