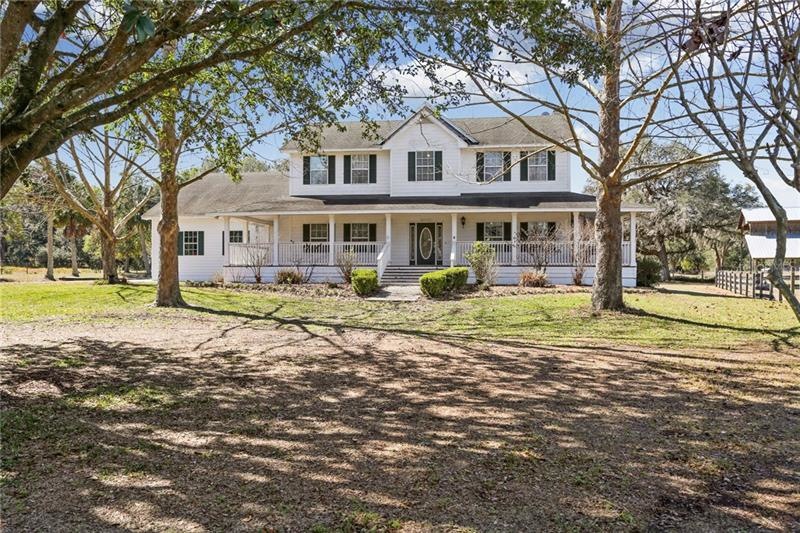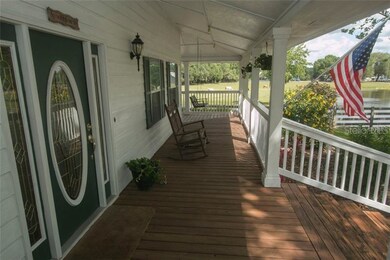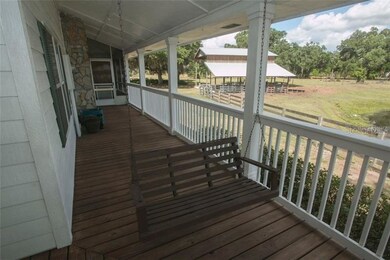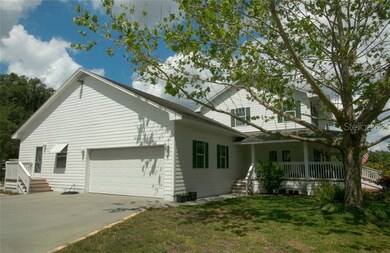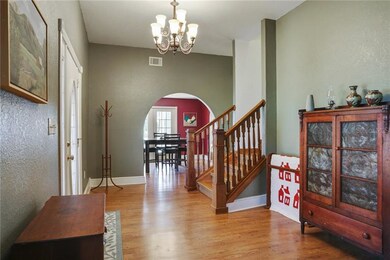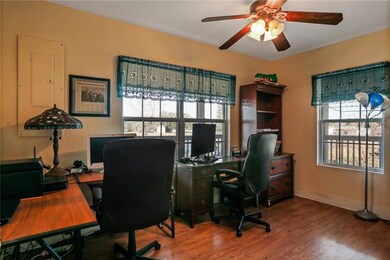
2230 W Socrum Loop Rd Lakeland, FL 33810
Estimated Value: $741,000 - $850,949
Highlights
- 371 Feet of Waterfront
- Parking available for a boat
- Oak Trees
- Lincoln Avenue Academy Rated A-
- Barn
- Home fronts a creek
About This Home
As of April 2018Picturesque Ranch in Walker Ranch Estates! This fabulous Homestead features 5.5 lush acres with room for horses, cows, and pets. This beautiful Custom Built two-story home, nestled under the shade of Grandfather Oaks, boasts 3 Bedrooms, 2.5 Baths, an Office plus a Studio Room, a cozy Family Room with a Stone Fireplace, an elegant Formal Dining Room and a spacious Kitchen featuring an abundance of Cabinet and Counterspace as well as a Casual Dining area. In addition, there is an attached 1 Bedroom, 1 Bath In-Law Apartment with its own separate entrance and wheel chair ramp, a Living Room and fully equipped Kitchen. The oversized wrap around Porch and rear Screened Lanai are perfect for entertaining or just relaxing and enjoying the Florida weather. This enchanting Ranchette includes Cross Fencing and a Pole Barn that can easily be converted into multiple stalls with a large aisle way and plenty of ventilation. This enchanting Farm offers a Spring-fed Pond in addition to a Creek running through the rear of the property. The North Lakeland location is only a few miles from 1-4 and within minutes of vibrant Retail Shopping and a variety of fabulous Restaurants, Parks and Outdoor Recreational activities!
Last Agent to Sell the Property
CENTURY 21 CIRCLE License #686195 Listed on: 01/24/2018

Last Buyer's Agent
Holly Crowell
License #3266892
Home Details
Home Type
- Single Family
Est. Annual Taxes
- $2,949
Year Built
- Built in 2001
Lot Details
- 5.48 Acre Lot
- Home fronts a creek
- Home fronts a pond
- 371 Feet of Waterfront
- Unincorporated Location
- East Facing Home
- Fenced
- Mature Landscaping
- Level Lot
- Oak Trees
- Property is zoned AG/RES
Parking
- 2 Car Attached Garage
- Parking Pad
- Rear-Facing Garage
- Side Facing Garage
- Garage Door Opener
- Open Parking
- Parking available for a boat
Property Views
- Pond
- Creek or Stream
Home Design
- Bi-Level Home
- Wood Frame Construction
- Shingle Roof
- Siding
Interior Spaces
- 3,391 Sq Ft Home
- High Ceiling
- Ceiling Fan
- Wood Burning Fireplace
- Blinds
- Sliding Doors
- Entrance Foyer
- Family Room with Fireplace
- Great Room
- Breakfast Room
- Formal Dining Room
- Den
- Bonus Room
- Inside Utility
- Crawl Space
- Attic Ventilator
- Fire and Smoke Detector
Kitchen
- Range
- Microwave
- Dishwasher
- Solid Surface Countertops
- Solid Wood Cabinet
- Disposal
Flooring
- Carpet
- Laminate
- Ceramic Tile
Bedrooms and Bathrooms
- 4 Bedrooms
- Split Bedroom Floorplan
- Walk-In Closet
- In-Law or Guest Suite
Accessible Home Design
- Customized Wheelchair Accessible
- Handicap Modified
Outdoor Features
- Access To Pond
- Access To Creek
- Deck
- Covered patio or porch
- Exterior Lighting
- Shed
Schools
- Socrum Elementary School
- Sleepy Hill Middle School
- Kathleen High School
Farming
- Barn
- Pasture
Horse Facilities and Amenities
- Zoned For Horses
Utilities
- Central Heating and Cooling System
- Well
- Electric Water Heater
- Septic Tank
- Cable TV Available
Community Details
- No Home Owners Association
- Walker Ranch Estates Subdivision
Listing and Financial Details
- Down Payment Assistance Available
- Homestead Exemption
- Visit Down Payment Resource Website
- Tax Lot 101
- Assessor Parcel Number 23-27-03-000710-000101
Ownership History
Purchase Details
Home Financials for this Owner
Home Financials are based on the most recent Mortgage that was taken out on this home.Purchase Details
Home Financials for this Owner
Home Financials are based on the most recent Mortgage that was taken out on this home.Purchase Details
Home Financials for this Owner
Home Financials are based on the most recent Mortgage that was taken out on this home.Similar Homes in Lakeland, FL
Home Values in the Area
Average Home Value in this Area
Purchase History
| Date | Buyer | Sale Price | Title Company |
|---|---|---|---|
| Patrias Andrew | $415,000 | Affinity Title Services Of F | |
| Dickson David | $412,500 | Island Title Services Inc | |
| Watson M E | $50,400 | -- |
Mortgage History
| Date | Status | Borrower | Loan Amount |
|---|---|---|---|
| Open | Patrias Andrew | $325,000 | |
| Closed | Patrias Andrew | $332,000 | |
| Previous Owner | Dickson David | $424,098 | |
| Previous Owner | Watson Cathy M | $180,000 | |
| Previous Owner | Watson Milton E | $140,000 | |
| Previous Owner | Watson M E | $150,000 | |
| Previous Owner | Watson M E | $90,000 | |
| Previous Owner | Watson M E | $40,000 |
Property History
| Date | Event | Price | Change | Sq Ft Price |
|---|---|---|---|---|
| 04/20/2018 04/20/18 | Sold | $415,000 | -4.6% | $122 / Sq Ft |
| 03/07/2018 03/07/18 | Pending | -- | -- | -- |
| 02/16/2018 02/16/18 | Price Changed | $435,000 | -2.2% | $128 / Sq Ft |
| 01/24/2018 01/24/18 | For Sale | $445,000 | +7.9% | $131 / Sq Ft |
| 10/08/2017 10/08/17 | Off Market | $412,500 | -- | -- |
| 07/06/2017 07/06/17 | Sold | $412,500 | -8.1% | $122 / Sq Ft |
| 05/25/2017 05/25/17 | Pending | -- | -- | -- |
| 04/12/2017 04/12/17 | For Sale | $449,000 | -- | $132 / Sq Ft |
Tax History Compared to Growth
Tax History
| Year | Tax Paid | Tax Assessment Tax Assessment Total Assessment is a certain percentage of the fair market value that is determined by local assessors to be the total taxable value of land and additions on the property. | Land | Improvement |
|---|---|---|---|---|
| 2023 | $4,210 | $321,030 | $0 | $0 |
| 2022 | $4,055 | $311,408 | $0 | $0 |
| 2021 | $4,083 | $301,842 | $36,902 | $264,940 |
| 2020 | $4,039 | $297,901 | $35,220 | $262,681 |
| 2018 | $5,262 | $372,004 | $95,848 | $276,156 |
| 2017 | $2,949 | $216,190 | $0 | $0 |
| 2016 | $2,928 | $212,398 | $0 | $0 |
| 2015 | $2,618 | $210,965 | $0 | $0 |
| 2014 | $2,784 | $207,548 | $0 | $0 |
Agents Affiliated with this Home
-
Ginger Gillette

Seller's Agent in 2018
Ginger Gillette
CENTURY 21 CIRCLE
(813) 310-3072
87 Total Sales
-

Buyer's Agent in 2018
Holly Crowell
-
Kathy Newell

Seller Co-Listing Agent in 2017
Kathy Newell
HARPER REALTY FL, LLC
(863) 529-8486
9 Total Sales
-
Casey Tray

Buyer's Agent in 2017
Casey Tray
LIVE FLORIDA REALTY
(863) 868-8905
163 Total Sales
Map
Source: Stellar MLS
MLS Number: T2925254
APN: 23-27-03-000710-000101
- 2319 D R Bryant Rd
- 8804 Harrison Rd
- 1908 W Socrum Loop Rd
- 2454 Harrison Place Blvd
- 9718 Cypress Lakes Dr Unit 313
- 2921 W Socrum Loop Rd
- 8309 Porch Ct
- 8504 N Campbell Rd
- 2366 Snowy Plover Dr Unit 12076
- 9709 Cypress Lakes Dr Unit 244
- 9713 Cypress Lakes Dr Unit 245
- 9765 Cypress Lakes Dr
- 9686 Cypress Lakes Dr Unit 305
- 9693 Cypress Lakes Dr Unit 241
- 2378 Snowy Plover Dr Unit 12073
- 8428 N Campbell Rd
- 8439 Adele Rd
- 9512 Fountain Terrace Unit 238
- 9522 Cypress Tree Ln Unit 282
- 9004 Selph Rd
- 2230 W Socrum Loop Rd
- 2320 W Socrum Loop Rd
- 2326 W Socrum Loop Rd
- 2323 D R Bryant Rd
- 8926 Park Byrd Rd
- 8932 Park Byrd Rd
- 2240 W Socrum Loop Rd
- 2331 D R Bryant Rd
- 2318 W Socrum Loop Rd
- 2321 D R Bryant Rd
- 2330 W Socrum Loop Rd
- 2240 W Rd
- 2210 W Socrum Loop Rd
- 2335 D R Bryant Rd
- 8950 Park Byrd Rd
- 2310 W Socrum Loop Rd
- 2325 D R Bryant Rd
- 2317 D R Bryant Rd
- 2340 W Socrum Loop Rd
- 2135 D R Bryant Rd
