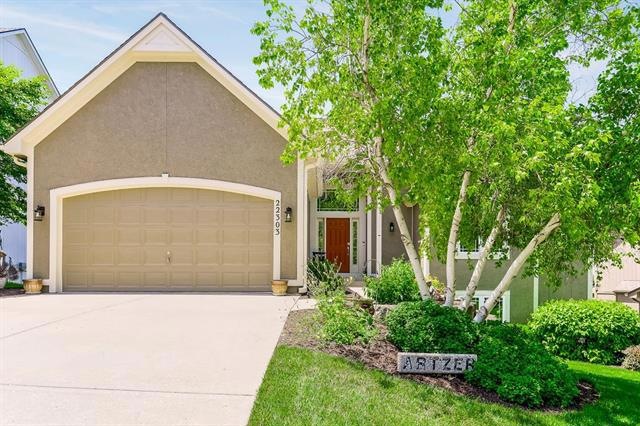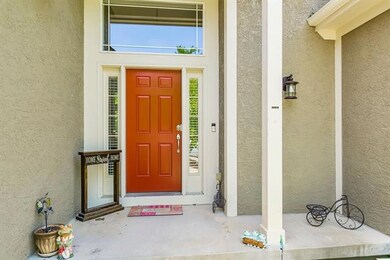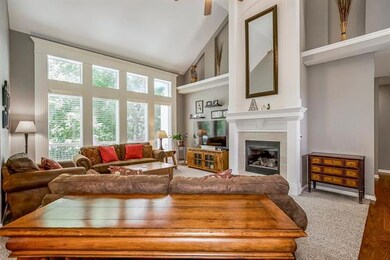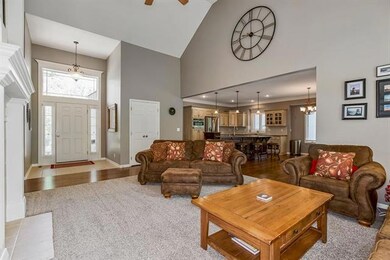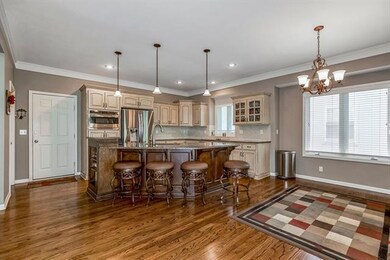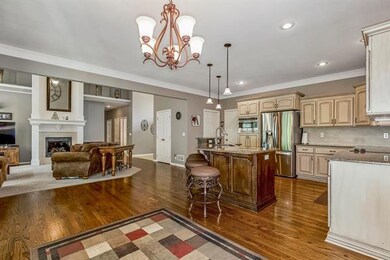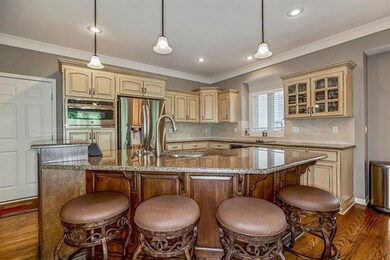
22303 W 44th Terrace Shawnee, KS 66226
Highlights
- Deck
- Recreation Room
- Ranch Style House
- Riverview Elementary School Rated A
- Vaulted Ceiling
- Wood Flooring
About This Home
As of July 2022One level living at its finest! Plenty of windows throughout this 4 bed/3 bath reverse 1.5 fill this home with light and offer beautiful views year round. The main floor offers soaring ceilings and fireplace in the great room, spacious kitchen with a large island, laundry room, a master bed/bath as well as a second bedroom, and a sunroom and deck off the dining room. The lower level offers a huge family and recreation room area complete with a wet bar, a walk out to the patio, two additional bedrooms and a full bathroom. Don't forget to check out the bonus space which could easily be used as a workshop or for additional storage. This immaculately kept home will satisfy the desires of the pickiest buyer!
Last Agent to Sell the Property
Keller Williams Platinum Prtnr License #2013030054 Listed on: 06/15/2022

Home Details
Home Type
- Single Family
Est. Annual Taxes
- $4,523
Year Built
- Built in 2005
HOA Fees
- $38 Monthly HOA Fees
Parking
- 2 Car Attached Garage
- Inside Entrance
- Front Facing Garage
Home Design
- Ranch Style House
- Traditional Architecture
- Composition Roof
Interior Spaces
- Wet Bar: Carpet, Wet Bar, Ceiling Fan(s), Ceramic Tiles, Vinyl, Fireplace, Hardwood, Shades/Blinds, Separate Shower And Tub, Walk-In Closet(s)
- Built-In Features: Carpet, Wet Bar, Ceiling Fan(s), Ceramic Tiles, Vinyl, Fireplace, Hardwood, Shades/Blinds, Separate Shower And Tub, Walk-In Closet(s)
- Vaulted Ceiling
- Ceiling Fan: Carpet, Wet Bar, Ceiling Fan(s), Ceramic Tiles, Vinyl, Fireplace, Hardwood, Shades/Blinds, Separate Shower And Tub, Walk-In Closet(s)
- Skylights
- Gas Fireplace
- Thermal Windows
- Shades
- Plantation Shutters
- Drapes & Rods
- Great Room with Fireplace
- Family Room
- Combination Kitchen and Dining Room
- Recreation Room
- Sun or Florida Room
- Laundry on main level
Kitchen
- <<builtInRangeToken>>
- Dishwasher
- Kitchen Island
- Granite Countertops
- Laminate Countertops
Flooring
- Wood
- Wall to Wall Carpet
- Linoleum
- Laminate
- Stone
- Ceramic Tile
- Luxury Vinyl Plank Tile
- Luxury Vinyl Tile
Bedrooms and Bathrooms
- 4 Bedrooms
- Cedar Closet: Carpet, Wet Bar, Ceiling Fan(s), Ceramic Tiles, Vinyl, Fireplace, Hardwood, Shades/Blinds, Separate Shower And Tub, Walk-In Closet(s)
- Walk-In Closet: Carpet, Wet Bar, Ceiling Fan(s), Ceramic Tiles, Vinyl, Fireplace, Hardwood, Shades/Blinds, Separate Shower And Tub, Walk-In Closet(s)
- 3 Full Bathrooms
- Double Vanity
- <<tubWithShowerToken>>
Finished Basement
- Walk-Out Basement
- Bedroom in Basement
Outdoor Features
- Deck
- Enclosed patio or porch
Additional Features
- 10,700 Sq Ft Lot
- Central Heating and Cooling System
Listing and Financial Details
- Assessor Parcel Number QP39600000-0092
Community Details
Overview
- Crimson Ridge Maplewood Association
- Crimson Ridge Maplewood Subdivision
Recreation
- Community Pool
Ownership History
Purchase Details
Home Financials for this Owner
Home Financials are based on the most recent Mortgage that was taken out on this home.Purchase Details
Home Financials for this Owner
Home Financials are based on the most recent Mortgage that was taken out on this home.Purchase Details
Home Financials for this Owner
Home Financials are based on the most recent Mortgage that was taken out on this home.Purchase Details
Home Financials for this Owner
Home Financials are based on the most recent Mortgage that was taken out on this home.Similar Homes in Shawnee, KS
Home Values in the Area
Average Home Value in this Area
Purchase History
| Date | Type | Sale Price | Title Company |
|---|---|---|---|
| Deed | -- | Continental Title Company | |
| Warranty Deed | -- | First American Title | |
| Warranty Deed | -- | First American Title Slt | |
| Warranty Deed | -- | First American Title Ins Co |
Mortgage History
| Date | Status | Loan Amount | Loan Type |
|---|---|---|---|
| Open | $376,000 | New Conventional | |
| Previous Owner | $222,300 | New Conventional | |
| Previous Owner | $200,000 | New Conventional | |
| Previous Owner | $198,500 | Unknown | |
| Previous Owner | $20,000 | Credit Line Revolving | |
| Previous Owner | $201,000 | New Conventional | |
| Previous Owner | $212,000 | Future Advance Clause Open End Mortgage |
Property History
| Date | Event | Price | Change | Sq Ft Price |
|---|---|---|---|---|
| 07/25/2022 07/25/22 | Sold | -- | -- | -- |
| 06/18/2022 06/18/22 | Pending | -- | -- | -- |
| 06/15/2022 06/15/22 | For Sale | $440,000 | +51.8% | $131 / Sq Ft |
| 09/10/2012 09/10/12 | Sold | -- | -- | -- |
| 07/18/2012 07/18/12 | Pending | -- | -- | -- |
| 03/08/2012 03/08/12 | For Sale | $289,950 | -- | $155 / Sq Ft |
Tax History Compared to Growth
Tax History
| Year | Tax Paid | Tax Assessment Tax Assessment Total Assessment is a certain percentage of the fair market value that is determined by local assessors to be the total taxable value of land and additions on the property. | Land | Improvement |
|---|---|---|---|---|
| 2024 | $6,843 | $58,661 | $9,478 | $49,183 |
| 2023 | $6,361 | $54,061 | $9,478 | $44,583 |
| 2022 | $5,785 | $48,185 | $8,247 | $39,938 |
| 2021 | $5,137 | $41,158 | $7,499 | $33,659 |
| 2020 | $4,523 | $35,891 | $7,499 | $28,392 |
| 2019 | $4,590 | $35,892 | $6,256 | $29,636 |
| 2018 | $4,817 | $37,352 | $6,256 | $31,096 |
| 2017 | $4,760 | $36,007 | $6,256 | $29,751 |
| 2016 | $4,636 | $34,638 | $6,256 | $28,382 |
| 2015 | $4,683 | $34,362 | $6,256 | $28,106 |
| 2013 | -- | $31,964 | $6,256 | $25,708 |
Agents Affiliated with this Home
-
Ryan Gritters

Seller's Agent in 2022
Ryan Gritters
Keller Williams Platinum Prtnr
(641) 230-0244
2 in this area
116 Total Sales
-
Stephanie Clapp

Buyer's Agent in 2022
Stephanie Clapp
ReeceNichols- Leawood Town Center
(913) 335-4978
8 in this area
29 Total Sales
-
D
Seller's Agent in 2012
Darlene Parks
Banner Realty Inc
-
B
Buyer's Agent in 2012
Brenda Lubeck
BHG Kansas City Homes
Map
Source: Heartland MLS
MLS Number: 2387953
APN: QP39600000-0092
- 4414 Aminda St
- 4531 Anderson St
- 4638 Aminda St
- 22614 W 46th Terrace
- 4612 Roberts St
- 4732 Roundtree Ct
- 22833 W 44th St
- 4645 Roberts St
- 22912 W 47th Terrace
- 22915 W 47th Terrace
- 4732 Millridge St
- 23210 W 45th St
- 4819 Millridge St
- 21708 W 49th St
- 5009 Payne St
- 4737 Lone Elm
- 22116 W 51st St
- 21222 W 46th Terrace
- 21419 W 47th Terrace
- 21420 W 47th Ct
