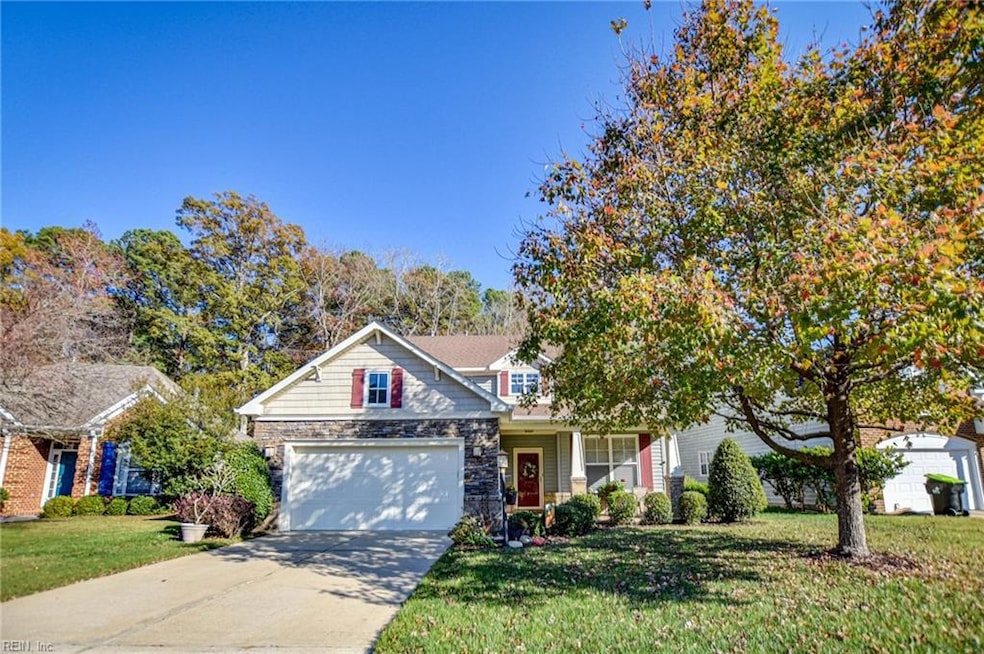
22305 Charthouse Ln Carrollton, VA 23314
Highlights
- Boat Dock
- Clubhouse
- Transitional Architecture
- View of Trees or Woods
- Wooded Lot
- Wood Flooring
About This Home
As of March 2025Seller is the original owner, and has taken meticulous care of the home. New hot water heater was just installed.This open and bright floor plan
features a downstairs master with trey ceilings, separate tub and shower, and a HUGE walk-in closet. The kitchen has plenty of cabinet space
and a large eat in area. The formal dining room could also be used as a study or music room. Upstairs there are two good-sized bedrooms, a full bathroom, and a large loft. The possibilities are endless. The private backyard is quiet and peaceful...perfect for relaxing with your morning
coffee or doing some birdwatching. Eagle Harbor has amazing amenities, including pools, clubhouse, walking trails, and playgrounds. It is an
easy commute to Chesapeake, Smithfield, and the peninsula. AND...it is just minutes from the new Publix. All you have to do is unpack!
Home Details
Home Type
- Single Family
Est. Annual Taxes
- $2,756
Year Built
- Built in 2007
Lot Details
- Property is Fully Fenced
- Sprinkler System
- Wooded Lot
- Property is zoned PD-R
HOA Fees
- $85 Monthly HOA Fees
Home Design
- Transitional Architecture
- Traditional Architecture
- Brick Exterior Construction
- Slab Foundation
- Asphalt Shingled Roof
- Vinyl Siding
Interior Spaces
- 2,055 Sq Ft Home
- 2-Story Property
- Ceiling Fan
- Gas Fireplace
- Window Treatments
- Loft
- Utility Room
- Laundry on main level
- Views of Woods
- Pull Down Stairs to Attic
Kitchen
- Breakfast Area or Nook
- Electric Range
- Microwave
- Dishwasher
- Disposal
Flooring
- Wood
- Carpet
- Ceramic Tile
Bedrooms and Bathrooms
- 3 Bedrooms
- Primary Bedroom on Main
- En-Suite Primary Bedroom
- Walk-In Closet
- Dual Vanity Sinks in Primary Bathroom
Parking
- 2 Car Attached Garage
- Driveway
- On-Street Parking
Outdoor Features
- Patio
Schools
- Carrollton Elementary School
- Smithfield Middle School
- Smithfield High School
Utilities
- Central Air
- Heating System Uses Natural Gas
- Gas Water Heater
- Cable TV Available
Community Details
Overview
- Eagle Harbor Subdivision
Amenities
- Clubhouse
Recreation
- Boat Dock
- Tennis Courts
- Community Pool
Ownership History
Purchase Details
Home Financials for this Owner
Home Financials are based on the most recent Mortgage that was taken out on this home.Purchase Details
Purchase Details
Similar Homes in Carrollton, VA
Home Values in the Area
Average Home Value in this Area
Purchase History
| Date | Type | Sale Price | Title Company |
|---|---|---|---|
| Bargain Sale Deed | $418,000 | Universal Title | |
| Deed | $316,000 | -- | |
| Deed | $2,001,000 | -- |
Mortgage History
| Date | Status | Loan Amount | Loan Type |
|---|---|---|---|
| Open | $374,440 | FHA |
Property History
| Date | Event | Price | Change | Sq Ft Price |
|---|---|---|---|---|
| 03/21/2025 03/21/25 | Sold | $418,000 | +0.7% | $203 / Sq Ft |
| 02/27/2025 02/27/25 | Pending | -- | -- | -- |
| 01/22/2025 01/22/25 | For Sale | $414,900 | -- | $202 / Sq Ft |
Tax History Compared to Growth
Tax History
| Year | Tax Paid | Tax Assessment Tax Assessment Total Assessment is a certain percentage of the fair market value that is determined by local assessors to be the total taxable value of land and additions on the property. | Land | Improvement |
|---|---|---|---|---|
| 2024 | $2,779 | $380,700 | $70,000 | $310,700 |
| 2023 | $2,757 | $380,700 | $70,000 | $310,700 |
| 2022 | $2,577 | $296,800 | $70,000 | $226,800 |
| 2021 | $2,577 | $296,800 | $70,000 | $226,800 |
| 2020 | $2,577 | $296,800 | $70,000 | $226,800 |
| 2019 | $2,577 | $296,800 | $70,000 | $226,800 |
| 2018 | $2,430 | $279,500 | $70,000 | $209,500 |
| 2016 | $2,448 | $279,500 | $70,000 | $209,500 |
| 2015 | $2,148 | $279,500 | $70,000 | $209,500 |
| 2014 | $2,148 | $244,200 | $70,000 | $174,200 |
| 2013 | -- | $244,200 | $70,000 | $174,200 |
Agents Affiliated with this Home
-
Ron Sawyer

Seller's Agent in 2025
Ron Sawyer
RE/MAX
(757) 515-1362
6 in this area
756 Total Sales
-
Megan Parker

Seller Co-Listing Agent in 2025
Megan Parker
RE/MAX
(757) 436-4500
3 in this area
147 Total Sales
-
Matthew Smith

Buyer's Agent in 2025
Matthew Smith
Keller Williams Realty Town Center
(757) 705-9881
13 in this area
81 Total Sales
Map
Source: Real Estate Information Network (REIN)
MLS Number: 10567249
APN: 34M-02-014
- 22217 Tradewinds Dr
- 13206 Beacon Hill Way
- 1410 Kathy Ann Way E
- 13095 Lighthouse Ln
- 3101 Bridgewater Dr
- 302 Blue Heron Trail
- 2402 James River Trail
- 401 Blue Heron Trail
- 507 Marsh Hawk Trail
- 13289 Upper Hastings Way
- 23050 Preserve Place
- 13461 S Village Way
- 13435 Prince Andrew Trail
- 13559 S Village Way
- 13299 Regent Park Walk
- 23088 Preserve Place
- 22058 Old MacKlesfield Rd
- 310 Lighthouse Way
- 12465 Titus Cove Landing
- 913 Overlook Terrace
