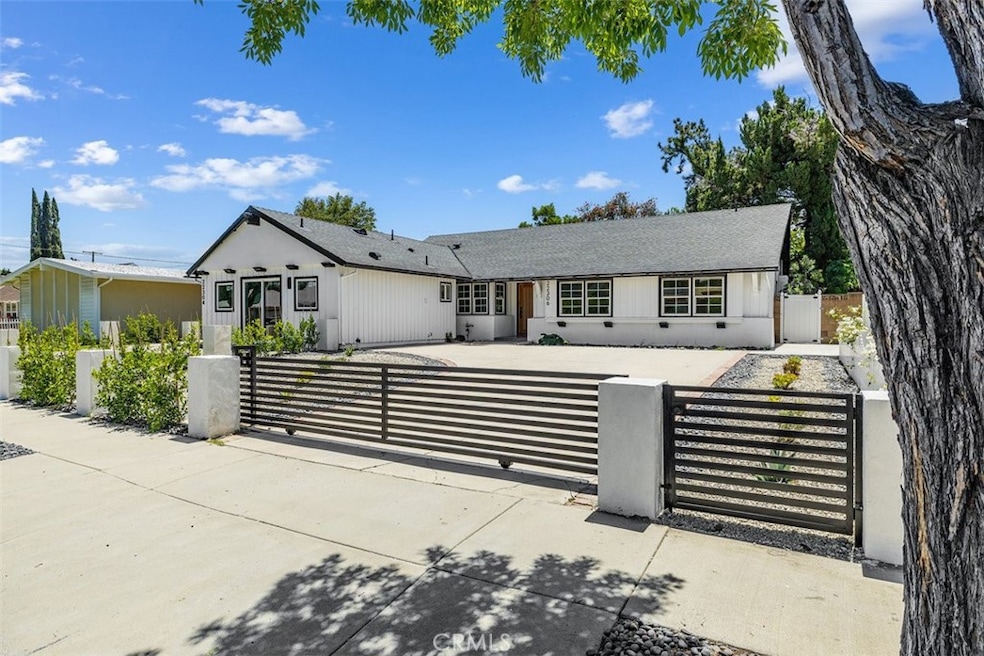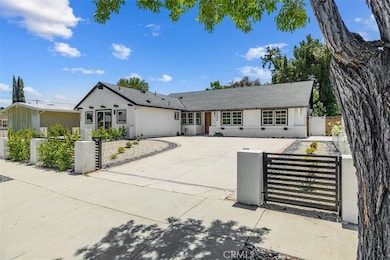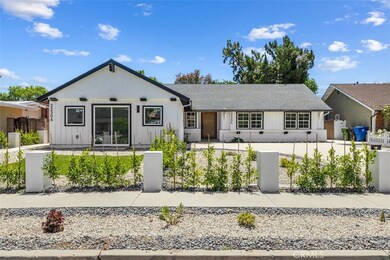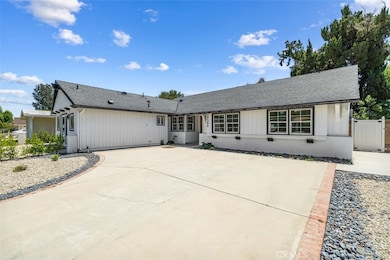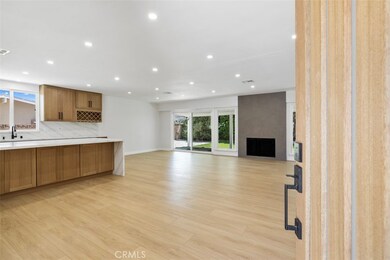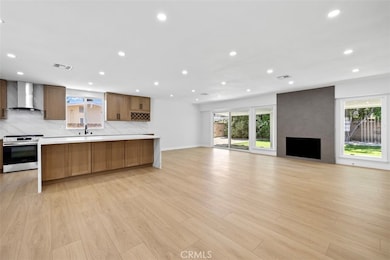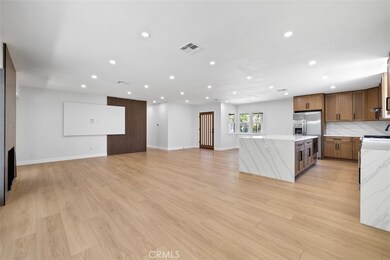
22306 Marlin Place Canoga Park, CA 91303
Canoga Park NeighborhoodHighlights
- Primary Bedroom Suite
- Open Floorplan
- Quartz Countertops
- Updated Kitchen
- Valley View
- Private Yard
About This Home
As of July 2025WEST HILLS ADJACENT| BRAND NEW ADU | WELCOME TO YOUR NEW DREAM HOME! A beautifully upgraded home offering exceptional comfort, modern amenities, high-end finishes, fully equipped ADU with its own private entrance/yard, and no expense spared! The exterior features wrought iron fencing, dual-pane noise-reducing windows, a drought-tolerant landscape, drip irrigation system in both the front and backyard, and oversized driveway. The backyard is perfect for entertaining with a tiled patio and a covered area enhanced by recessed, dimmable lighting. Inside, you'll find 12mm luxury vinyl flooring throughout, brand-new stainless steel appliances, and an oversized quartz island with a built-in microwave and double-sided cabinetry. The kitchen also includes a wine cooler and wine storage. A custom-designed tile fireplace and a striking TV wall with decorative acoustic panels and hidden outlets add a modern touch to the living space. The oversized living/family area is perfect for entertaining guest or family with square footage never being in question. Moving to the bedrooms, the secondary bedrooms feature amenities such as: sizable room area, large closet space, abundant natural lightning, and much much more! The primary suite features similar amenities as the secondary, but with a master en-suite. The bathrooms have been thoughtfully remodeled with oversized wood-finished vanities, built-in lighting, and a spa-like master ensuite. Additional highlights include smart mirrors with Bluetooth connectivity, customizable lighting, fog removal features, and more acoustic paneling for both design and function. The home is smart-ready, equipped with dimmable lighting switches compatible with Google, Alexa, and other platforms, a brand-new A/C unit, new PEX plumbing, a tankless water heater, and a Google Nest thermostat. Moving to the ADU, which offers flexibility and privacy with its own front yard, private entrance, sliding patio doors for natural light, and two mini-split A/C units. Whether you're looking for multi-generational living, rental income, or a home office, this turnkey property delivers comfort, style, and versatility. Conveniently located near major shopping and dining centers such as The Village and Calabasas Commons, and many great local schools, this home is a perfect 10! Don’t miss your chance to own this one-of-a-kind home in a desirable location! THIS HOME WILL NOT LAST!
Last Agent to Sell the Property
Team John and Myrna Brokerage Email: anthonyobara.re@gmail.com License #02138106 Listed on: 05/22/2025
Home Details
Home Type
- Single Family
Est. Annual Taxes
- $1,344
Year Built
- Built in 1960 | Remodeled
Lot Details
- 7,560 Sq Ft Lot
- Wrought Iron Fence
- Vinyl Fence
- Block Wall Fence
- Drip System Landscaping
- Sprinkler System
- Private Yard
- Back and Front Yard
- Property is zoned LARS
Property Views
- Valley
- Neighborhood
Home Design
- Turnkey
- Shingle Roof
Interior Spaces
- 1,933 Sq Ft Home
- 1-Story Property
- Open Floorplan
- Recessed Lighting
- Gas Fireplace
- Double Pane Windows
- Sliding Doors
- Family Room with Fireplace
- Family Room Off Kitchen
- Combination Dining and Living Room
- Storage
- Vinyl Flooring
Kitchen
- Updated Kitchen
- Open to Family Room
- Eat-In Kitchen
- Built-In Range
- Microwave
- Dishwasher
- Kitchen Island
- Quartz Countertops
- Self-Closing Drawers and Cabinet Doors
- Disposal
Bedrooms and Bathrooms
- 4 Main Level Bedrooms
- Primary Bedroom Suite
- Remodeled Bathroom
- 3 Full Bathrooms
- Quartz Bathroom Countertops
- Makeup or Vanity Space
- Low Flow Toliet
- Bathtub with Shower
- Walk-in Shower
- Low Flow Shower
- Exhaust Fan In Bathroom
Laundry
- Laundry Room
- Washer and Electric Dryer Hookup
Home Security
- Carbon Monoxide Detectors
- Fire and Smoke Detector
Parking
- 5 Open Parking Spaces
- 5 Parking Spaces
- Driveway
- On-Street Parking
Location
- Suburban Location
Utilities
- Central Heating and Cooling System
- Vented Exhaust Fan
- Water Heater
Community Details
- No Home Owners Association
- Valley
Listing and Financial Details
- Tax Lot 38
- Tax Tract Number 25443
- Assessor Parcel Number 2024035025
- $371 per year additional tax assessments
Ownership History
Purchase Details
Home Financials for this Owner
Home Financials are based on the most recent Mortgage that was taken out on this home.Purchase Details
Purchase Details
Similar Homes in the area
Home Values in the Area
Average Home Value in this Area
Purchase History
| Date | Type | Sale Price | Title Company |
|---|---|---|---|
| Grant Deed | $755,000 | Wfg Title Company | |
| Quit Claim Deed | -- | None Listed On Document | |
| Quit Claim Deed | -- | None Listed On Document |
Mortgage History
| Date | Status | Loan Amount | Loan Type |
|---|---|---|---|
| Open | $717,250 | New Conventional | |
| Previous Owner | $279,000 | Credit Line Revolving |
Property History
| Date | Event | Price | Change | Sq Ft Price |
|---|---|---|---|---|
| 07/15/2025 07/15/25 | Sold | $1,149,000 | 0.0% | $594 / Sq Ft |
| 06/18/2025 06/18/25 | Pending | -- | -- | -- |
| 05/22/2025 05/22/25 | For Sale | $1,149,000 | +52.2% | $594 / Sq Ft |
| 10/18/2024 10/18/24 | Sold | $755,000 | -5.5% | $503 / Sq Ft |
| 04/18/2024 04/18/24 | Price Changed | $799,000 | 0.0% | $533 / Sq Ft |
| 01/12/2024 01/12/24 | For Sale | $799,000 | +5.8% | $533 / Sq Ft |
| 01/11/2024 01/11/24 | Pending | -- | -- | -- |
| 01/09/2024 01/09/24 | Off Market | $755,000 | -- | -- |
| 01/05/2024 01/05/24 | For Sale | $799,000 | -- | $533 / Sq Ft |
Tax History Compared to Growth
Tax History
| Year | Tax Paid | Tax Assessment Tax Assessment Total Assessment is a certain percentage of the fair market value that is determined by local assessors to be the total taxable value of land and additions on the property. | Land | Improvement |
|---|---|---|---|---|
| 2024 | $1,344 | $88,147 | $30,015 | $58,132 |
| 2023 | $1,323 | $86,420 | $29,427 | $56,993 |
| 2022 | $1,271 | $84,726 | $28,850 | $55,876 |
| 2021 | $1,247 | $83,066 | $28,285 | $54,781 |
| 2019 | $1,215 | $80,604 | $27,447 | $53,157 |
| 2018 | $1,119 | $79,024 | $26,909 | $52,115 |
| 2016 | $1,054 | $75,958 | $25,865 | $50,093 |
| 2015 | $1,040 | $74,818 | $25,477 | $49,341 |
| 2014 | $1,052 | $73,353 | $24,978 | $48,375 |
Agents Affiliated with this Home
-
Anthony O'Bara
A
Seller's Agent in 2025
Anthony O'Bara
Team John and Myrna
(818) 620-1637
2 in this area
10 Total Sales
-
Eddie Fuentes Jr

Buyer's Agent in 2025
Eddie Fuentes Jr
Real Brokerage Technologies, Inc.
(310) 893-4366
3 Total Sales
-
Tom Mikalson

Seller's Agent in 2024
Tom Mikalson
First Team Real Estate
(562) 708-9542
1 in this area
23 Total Sales
Map
Source: California Regional Multiple Listing Service (CRMLS)
MLS Number: SR25113503
APN: 2024-035-025
- 22252 Bassett St
- 7060 Shoup Ave Unit 199
- 7060 Shoup Ave Unit 185
- 7050 Shoup Ave Unit 175
- 22158 Schoolcraft St
- 22152 Schoolcraft St
- 7120 Carlson Cir Unit 256
- 7111 Farralone Ave Unit 104
- 7025 Glade Ave Unit 11
- 7150 Carlson Cir Unit 21
- 7125 Shoup Ave Unit 206
- 7125 Shoup Ave Unit 107
- 6997 Sale Ave
- 22445 Vanowen St
- 22137 Gault St
- 7132 Farralone Ave Unit 206
- 7132 Farralone Ave Unit 203
- 7137 Shoup Ave Unit 22
- 7137 Shoup Ave Unit 39
- 22357 Welby Way
